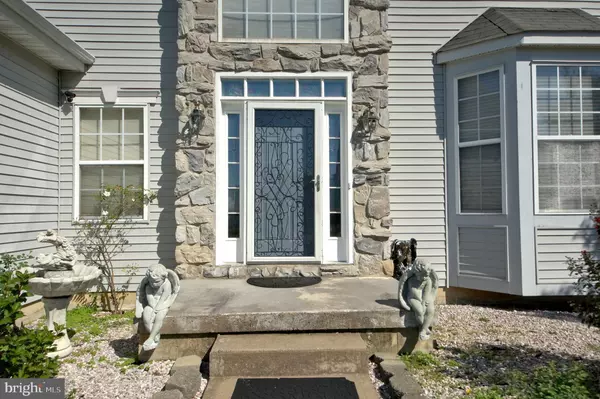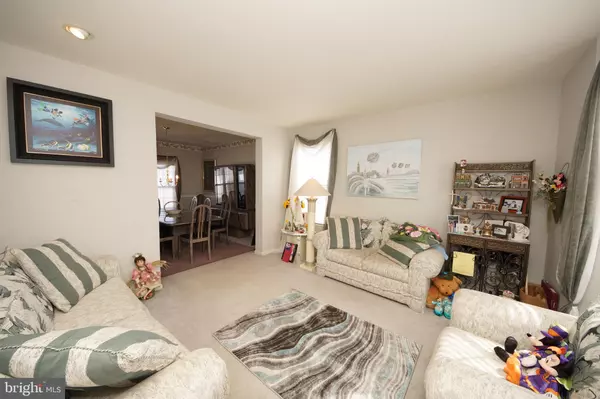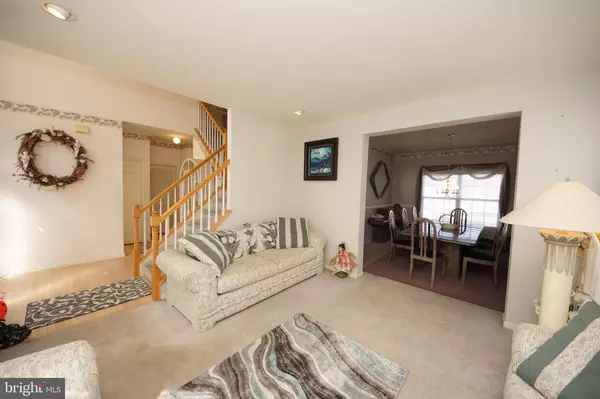$385,000
$399,000
3.5%For more information regarding the value of a property, please contact us for a free consultation.
4 Beds
3 Baths
2,172 SqFt
SOLD DATE : 03/30/2021
Key Details
Sold Price $385,000
Property Type Single Family Home
Sub Type Detached
Listing Status Sold
Purchase Type For Sale
Square Footage 2,172 sqft
Price per Sqft $177
Subdivision Sharps Farm
MLS Listing ID NJME302482
Sold Date 03/30/21
Style Colonial
Bedrooms 4
Full Baths 2
Half Baths 1
HOA Y/N N
Abv Grd Liv Area 2,172
Originating Board BRIGHT
Year Built 1996
Annual Tax Amount $10,797
Tax Year 2020
Lot Size 10,620 Sqft
Acres 0.24
Lot Dimensions 60.00 x 177.00
Property Description
Largest Lot in Sharps Farm located on a cul-de-sac. Nine foot first floor ceilings, open floor plan. Two Story entrance foyer. Hardwood floors in foyer, kitchen and breakfast area. All the rooms are light and bright. Family room has a wood burning fireplace. Kitchen features include an island, pantry and breakfast area with sliding doors that lead to the large fenced in yard. The master/primary bath has a jacuzzi tub, separate shower and double sinks. Master bedroom has walk-in closet and double closet. Veteran's Park is close by as is the elementary school. Close to shopping, major roadways & NJ Transit railway.
Location
State NJ
County Mercer
Area Hamilton Twp (21103)
Zoning RESIDENTIAL
Direction Southeast
Rooms
Other Rooms Living Room, Dining Room, Primary Bedroom, Bedroom 2, Bedroom 3, Bedroom 4, Kitchen, Family Room, Breakfast Room, Laundry, Primary Bathroom
Basement Full
Interior
Hot Water Natural Gas
Heating Forced Air
Cooling Central A/C, Ceiling Fan(s)
Flooring Hardwood, Carpet, Tile/Brick
Fireplaces Number 1
Fireplace Y
Heat Source Natural Gas
Laundry Main Floor
Exterior
Parking Features Garage - Front Entry, Inside Access
Garage Spaces 2.0
Pool Above Ground
Utilities Available Cable TV, Under Ground
Water Access N
Roof Type Fiberglass,Hip
Accessibility None
Attached Garage 2
Total Parking Spaces 2
Garage Y
Building
Story 2
Sewer Public Sewer
Water Public
Architectural Style Colonial
Level or Stories 2
Additional Building Above Grade, Below Grade
New Construction N
Schools
Elementary Schools Robinson
Middle Schools Albert E. Grice M.S.
High Schools Hamilton High School West
School District Hamilton Township
Others
Senior Community No
Tax ID 03-02549-00026
Ownership Fee Simple
SqFt Source Assessor
Security Features Carbon Monoxide Detector(s),Security System,Surveillance Sys
Special Listing Condition Standard
Read Less Info
Want to know what your home might be worth? Contact us for a FREE valuation!

Our team is ready to help you sell your home for the highest possible price ASAP

Bought with Verna McShane • BHHS Fox & Roach-Princeton Junction
GET MORE INFORMATION

Broker-Owner | Lic# RM423246






