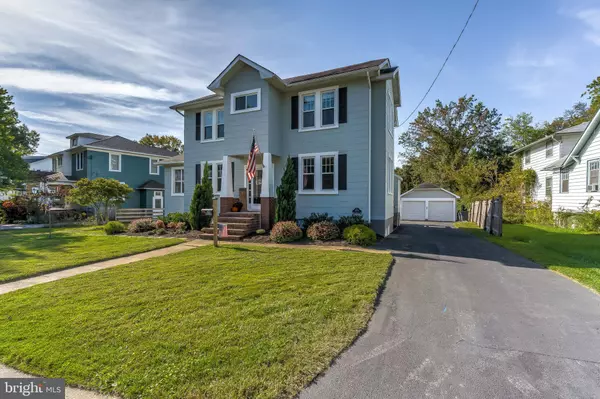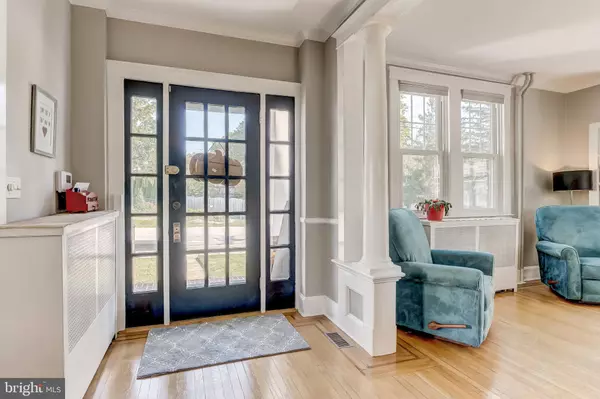$505,000
$524,900
3.8%For more information regarding the value of a property, please contact us for a free consultation.
3 Beds
3 Baths
2,138 SqFt
SOLD DATE : 11/25/2020
Key Details
Sold Price $505,000
Property Type Single Family Home
Sub Type Detached
Listing Status Sold
Purchase Type For Sale
Square Footage 2,138 sqft
Price per Sqft $236
Subdivision Oak Forest
MLS Listing ID MDBC508706
Sold Date 11/25/20
Style Colonial
Bedrooms 3
Full Baths 2
Half Baths 1
HOA Y/N N
Abv Grd Liv Area 2,138
Originating Board BRIGHT
Year Built 1930
Annual Tax Amount $4,864
Tax Year 2020
Lot Size 0.349 Acres
Acres 0.35
Lot Dimensions 1.00 x
Property Description
Welcome to wonderful Catonsville and one of the original regal homes of South Rolling Rd. You'll immediately be greeted by professionally designed, low-maintenance landscaping and an immaculately kept exterior that was just painted this past summer. The home offers gorgeous remodeling and updates throughout, but you'll still find numerous original features including crown molding, wide trim, tall ceilings, chair rail, floors, and 15-Light doors. Step inside the kitchen you'll be captivated by updates that include white cabinetry with custom granite counters, modern all black appliances, and a large pantry. You will fall in love with the sun-drenched spaces throughout, and be ready to cozy up in the winter in front of the gas insert fireplace. On the Upper Level, the large owner's suite will stop you in your tracks. Custom built-in 7.5' tall closets, and an attached owner's bathroom with marble counters and large custom walk-in shower with Moen shower system. Wide open basement for all your storage needs and features a second set of laundry connections. The back yard provides a private and fully fenced rear that features a newly rebuilt multi-tiered deck, natural gas line for a BBQ grill, and a great entertaining firepit area. There is just so much to love about this home and its great Catonsville location, do not miss it. This beauty is everything you've been waiting for and so much more. Exterior Painted 05/2020, Deck Rebuild 08/2019, New WH 12/2018, 2 New A/C Units 04/2016, Large Full 2nd Floor Remodel 08/2015. Full 360 Degree Walk Through - https://my.matterport.com/show/?m=uZNd17seDLB&mls=1
Location
State MD
County Baltimore
Zoning R
Rooms
Other Rooms Living Room, Dining Room, Primary Bedroom, Bedroom 2, Bedroom 3, Kitchen, Den, Basement, Foyer, Laundry, Primary Bathroom, Full Bath, Half Bath
Basement Full, Connecting Stairway, Improved, Outside Entrance, Rear Entrance, Sump Pump, Unfinished, Walkout Level, Water Proofing System, Windows
Interior
Interior Features Attic, Carpet, Ceiling Fan(s), Chair Railings, Crown Moldings, Floor Plan - Traditional, Formal/Separate Dining Room, Kitchen - Country, Pantry, Recessed Lighting, Tub Shower, Upgraded Countertops, Wainscotting, Window Treatments, Wood Floors
Hot Water Natural Gas
Heating Hot Water, Radiator
Cooling Central A/C
Flooring Hardwood
Fireplaces Number 1
Fireplaces Type Fireplace - Glass Doors, Gas/Propane, Mantel(s), Insert
Equipment Dishwasher, Disposal, Dryer - Electric, Dryer - Front Loading, Microwave, Oven/Range - Gas, Range Hood, Refrigerator, Washer - Front Loading
Furnishings No
Fireplace Y
Window Features Double Hung,Double Pane
Appliance Dishwasher, Disposal, Dryer - Electric, Dryer - Front Loading, Microwave, Oven/Range - Gas, Range Hood, Refrigerator, Washer - Front Loading
Heat Source Natural Gas
Laundry Upper Floor, Has Laundry
Exterior
Exterior Feature Deck(s)
Parking Features Garage Door Opener, Garage - Front Entry
Garage Spaces 7.0
Fence Board, Rear, Wood, Wire
Water Access N
Roof Type Slate,Asphalt
Accessibility None
Porch Deck(s)
Total Parking Spaces 7
Garage Y
Building
Lot Description Backs to Trees, Landscaping
Story 3
Foundation Block
Sewer Public Sewer
Water Public
Architectural Style Colonial
Level or Stories 3
Additional Building Above Grade, Below Grade
Structure Type Dry Wall,Plaster Walls
New Construction N
Schools
Elementary Schools Hillcrest
Middle Schools Catonsville
High Schools Catonsville
School District Baltimore County Public Schools
Others
Senior Community No
Tax ID 04010119716790
Ownership Fee Simple
SqFt Source Assessor
Acceptable Financing Conventional, FHA, VA
Horse Property N
Listing Terms Conventional, FHA, VA
Financing Conventional,FHA,VA
Special Listing Condition Standard
Read Less Info
Want to know what your home might be worth? Contact us for a FREE valuation!

Our team is ready to help you sell your home for the highest possible price ASAP

Bought with Steven Cramer • Redfin Corp
GET MORE INFORMATION

Broker-Owner | Lic# RM423246






