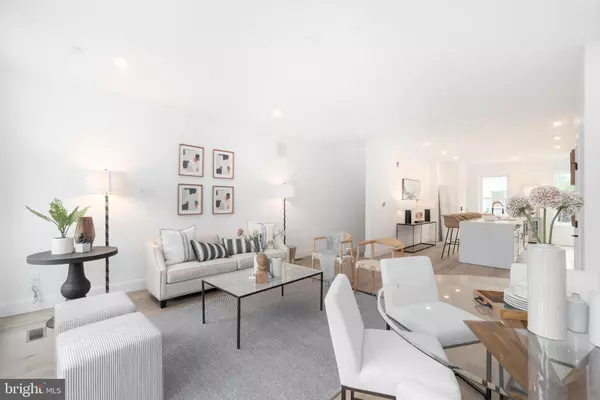$800,000
$789,900
1.3%For more information regarding the value of a property, please contact us for a free consultation.
2 Beds
3 Baths
1,600 SqFt
SOLD DATE : 08/10/2020
Key Details
Sold Price $800,000
Property Type Condo
Sub Type Condo/Co-op
Listing Status Sold
Purchase Type For Sale
Square Footage 1,600 sqft
Price per Sqft $500
Subdivision Park View
MLS Listing ID DCDC473980
Sold Date 08/10/20
Style Traditional
Bedrooms 2
Full Baths 2
Half Baths 1
Condo Fees $240/mo
HOA Y/N N
Abv Grd Liv Area 1,600
Originating Board BRIGHT
Year Built 1907
Annual Tax Amount $4,889
Tax Year 2019
Property Description
Don't miss your chance to own this meticulously designed NEW 2BR/2.5BA two-level condo nestled on a quiet street in Park View! Designed by award-winning architect Michael Cross, The Flats at 432 Manor are the perfect combination of space and craftsmanship, indoor and outdoor, cutting edge and traditional charm. Unit #1 features an open floor plan on the main floor with hardwood floors, 9 ft ceilings, recessed lighting, and modern powder room. The gourmet kitchen has all Viking appliances including a stainless six-burner gas range and stove, wine refrigerator, slide-out drawer microwave, and french-door refrigerator. Additionally, you'll love the Calacatta quartz counters and enormous kitchen island with a waterfall edge. Off the kitchen is the true highlight of this unit - access to the private bluestone terrace AND over 2,500 sq ft of PRIVATE OUTDOOR SPACE! The lower level has two spacious bedrooms, including the stylish master bedroom suite with its own walk-in closet and spa-like en-suite bathroom featuring a double vanity and chic glass shower. The master bedroom has access to the private backyard and terrace too! There's an additional full bathroom with a double vanity and tub shower with a rainfall showerhead. Plus, the washer & dryer are on this level to make laundry a breeze! Nestled along the edge of a lush park and perched atop one of the highest elevations in the city, you'll enjoy the serenity of a quiet street but also take full advantage of a thriving city just around the corner.
Location
State DC
County Washington
Zoning RESIDENTIAL
Interior
Interior Features Combination Dining/Living, Crown Moldings, Floor Plan - Open, Kitchen - Gourmet, Kitchen - Island, Primary Bath(s), Recessed Lighting, Walk-in Closet(s), Upgraded Countertops, Wood Floors
Hot Water Electric
Heating Forced Air
Cooling Central A/C, Ceiling Fan(s)
Flooring Hardwood
Equipment Built-In Microwave, Dishwasher, Dryer, Oven/Range - Gas, Range Hood, Refrigerator, Six Burner Stove, Stainless Steel Appliances, Washer, Disposal
Furnishings No
Fireplace N
Appliance Built-In Microwave, Dishwasher, Dryer, Oven/Range - Gas, Range Hood, Refrigerator, Six Burner Stove, Stainless Steel Appliances, Washer, Disposal
Heat Source Electric
Laundry Dryer In Unit, Washer In Unit
Exterior
Exterior Feature Terrace, Deck(s)
Amenities Available Common Grounds
Water Access N
View City
Accessibility None
Porch Terrace, Deck(s)
Garage N
Building
Story 2
Unit Features Garden 1 - 4 Floors
Sewer Public Sewer
Water Public
Architectural Style Traditional
Level or Stories 2
Additional Building Above Grade
New Construction Y
Schools
School District District Of Columbia Public Schools
Others
Pets Allowed Y
HOA Fee Include Ext Bldg Maint,Insurance,Water,Reserve Funds
Senior Community No
Tax ID NO TAX RECORD
Ownership Condominium
Special Listing Condition Standard
Pets Allowed No Pet Restrictions
Read Less Info
Want to know what your home might be worth? Contact us for a FREE valuation!

Our team is ready to help you sell your home for the highest possible price ASAP

Bought with David R Bediz • Keller Williams Capital Properties
GET MORE INFORMATION
Broker-Owner | Lic# RM423246





