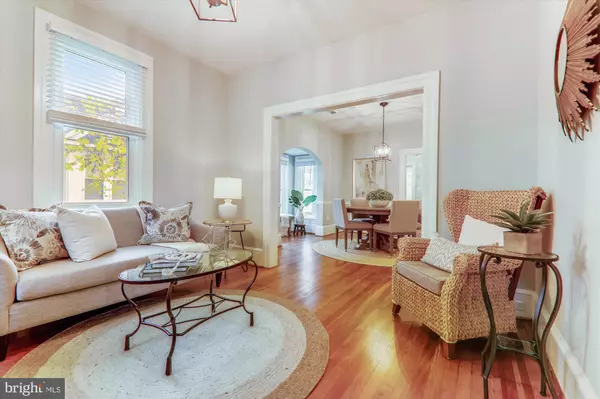$842,000
$856,000
1.6%For more information regarding the value of a property, please contact us for a free consultation.
3 Beds
1 Bath
1,217 SqFt
SOLD DATE : 01/28/2021
Key Details
Sold Price $842,000
Property Type Single Family Home
Sub Type Detached
Listing Status Sold
Purchase Type For Sale
Square Footage 1,217 sqft
Price per Sqft $691
Subdivision Del Ray
MLS Listing ID VAAX252452
Sold Date 01/28/21
Style Traditional
Bedrooms 3
Full Baths 1
HOA Y/N N
Abv Grd Liv Area 1,217
Originating Board BRIGHT
Year Built 1920
Annual Tax Amount $9,892
Tax Year 2020
Lot Size 8,625 Sqft
Acres 0.2
Property Description
302 E Del Ray Ave is one block from the neighborhood's main street, Mount Vernon Avenue, making it the quintessential location in Del Ray, Alexandria. Leave your car at home and walk to a humming local community, with restaurants like Cheesetique or Holy Cow Gourmet Burgers, and boutiques such as Top Shop. Never arrive late to early morning yoga again - Mind the Mat is a less than 5 minute walk from your door! Pick up fresh produce and pastries at the Farmers Market every Saturday morning on "The Avenue." Prefer to bike? Nearby trails will let you explore Alexandria at a different pace. This home is within walking distance to Braddock Rd Metro Station, for a seamless commute into DC. Mount Vernon Elementary and George Washington Middle Schools are a 7 minute and 15 minute walk, respectively. The freshly painted creamy white brick exterior complements the subtle brown roof, and the cozy front porch provides a lovely open space for a small table and chairs, whether you're enjoying a cup of hot coffee in the morning or a glass of wine in the evening. The living room allows guests to take off their coats and be instantly welcomed into your home. The newly refinished hardwoods gleam throughout, and the living and dining spaces flow pleasantly, a distinct separation of rooms without dividing the floor plan entirely. A contemporary light fixture in the dining room matches the one in the living area, and the chair rails line the walls to create a more formal atmosphere. A little bonus comes in the alcove in the dining room, with windows that simulate a sunroom - just big enough for a small table and chair to create a reading nook with an abundance of natural light. The casual breakfast area connects the dining room to the kitchen, and adds a bit of flair with its 1920s-style light fixture. Completely renovated last year, the kitchen features sparkling granite countertops, stainless steel Samsung appliances, and lots of storage space behind smooth, white cabinet doors. Access to the backyard provides an easy shortcut to the detached garage and driveway, convenient for carrying in groceries. The laundry room is off the kitchen, tucked away with the water heater and plenty of additional storage. The primary bedroom sits separate from the others, off the living area, for a bit of privacy. The two remaining bedrooms are off the hall from the dining room, and are adjacent to the full bath, with granite counters and subway tile lining the tub shower. In that hallway, there is access to the pull-down attic and large storage closet. The glass door knobs throughout the interior of the home provide a delicate touch. All window treatments were installed last year, and are stringless - raise or lower at the touch of a button. The hot water heater, HVAC system and ductwork, plumbing and electrical panel are all new as of 2019. 302 E Del Ray has a spacious yard, with room for expansion of the home or additions to the exterior living structures. The extra long asphalt driveway at the side of the house could accommodate several cars, or be cleared for a home basketball game! The detached, one-car garage sits at the end of the driveway, with storage space for bikes, outdoor tools, or games.
Location
State VA
County Alexandria City
Zoning R 2-5
Direction South
Rooms
Other Rooms Living Room, Dining Room, Bedroom 2, Bedroom 3, Kitchen, Breakfast Room, Bedroom 1, Laundry, Full Bath
Main Level Bedrooms 3
Interior
Interior Features Attic, Dining Area, Entry Level Bedroom, Floor Plan - Traditional, Tub Shower, Upgraded Countertops, Window Treatments, Wood Floors, Breakfast Area, Built-Ins, Chair Railings, Formal/Separate Dining Room
Hot Water Natural Gas
Heating Central
Cooling Central A/C
Flooring Hardwood
Equipment Built-In Microwave, Dishwasher, Disposal, Dryer, Exhaust Fan, Oven - Single, Oven/Range - Gas, Refrigerator, Stainless Steel Appliances, Stove, Washer, Water Heater
Furnishings No
Fireplace N
Appliance Built-In Microwave, Dishwasher, Disposal, Dryer, Exhaust Fan, Oven - Single, Oven/Range - Gas, Refrigerator, Stainless Steel Appliances, Stove, Washer, Water Heater
Heat Source Natural Gas
Laundry Has Laundry, Main Floor
Exterior
Exterior Feature Porch(es)
Parking Features Additional Storage Area, Covered Parking, Garage - Front Entry, Garage - Side Entry
Garage Spaces 4.0
Water Access N
View Street, Garden/Lawn
Roof Type Shingle
Accessibility None
Porch Porch(es)
Total Parking Spaces 4
Garage Y
Building
Lot Description Front Yard, Landscaping, Level, Rear Yard, SideYard(s)
Story 1
Sewer Public Sewer
Water Public
Architectural Style Traditional
Level or Stories 1
Additional Building Above Grade, Below Grade
New Construction N
Schools
Elementary Schools Mount Vernon
Middle Schools George Washington
High Schools Alexandria City
School District Alexandria City Public Schools
Others
Senior Community No
Tax ID 034.02-06-18
Ownership Fee Simple
SqFt Source Assessor
Horse Property N
Special Listing Condition Standard
Read Less Info
Want to know what your home might be worth? Contact us for a FREE valuation!

Our team is ready to help you sell your home for the highest possible price ASAP

Bought with Non Member • Non Subscribing Office
GET MORE INFORMATION
Broker-Owner | Lic# RM423246






