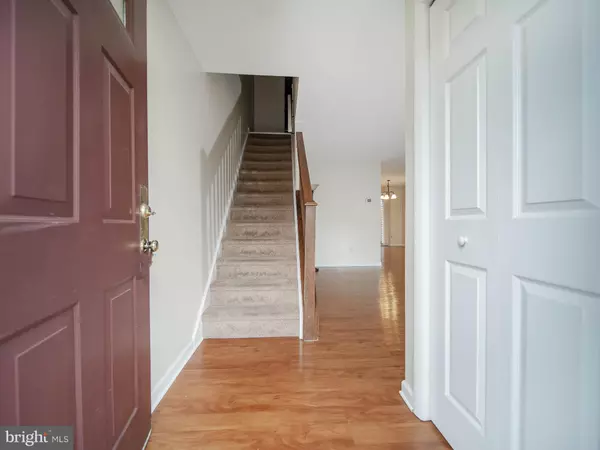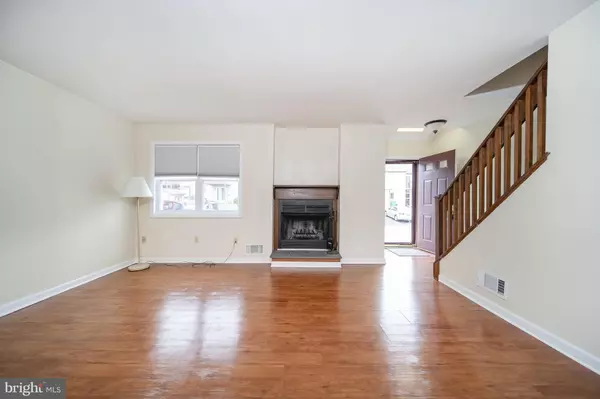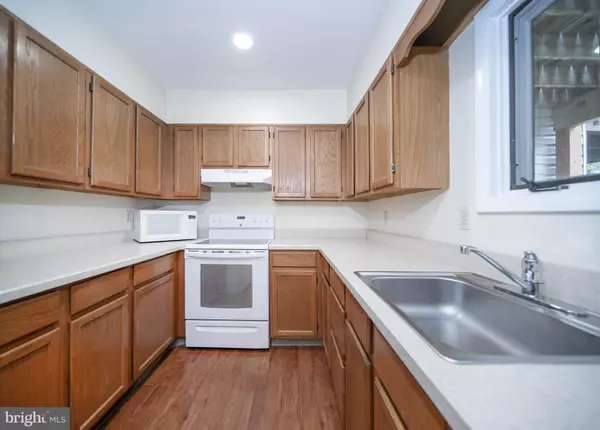$186,280
$182,500
2.1%For more information regarding the value of a property, please contact us for a free consultation.
2 Beds
2 Baths
1,250 SqFt
SOLD DATE : 12/01/2020
Key Details
Sold Price $186,280
Property Type Townhouse
Sub Type Interior Row/Townhouse
Listing Status Sold
Purchase Type For Sale
Square Footage 1,250 sqft
Price per Sqft $149
Subdivision Green Valley
MLS Listing ID DENC511850
Sold Date 12/01/20
Style Colonial
Bedrooms 2
Full Baths 1
Half Baths 1
HOA Fees $2/ann
HOA Y/N Y
Abv Grd Liv Area 1,250
Originating Board BRIGHT
Year Built 1988
Annual Tax Amount $1,966
Tax Year 2020
Lot Size 2,614 Sqft
Acres 0.06
Lot Dimensions 20x127
Property Description
Deadline for offers is 8pm on Saturday, 10/24. Visit this home virtually: http://www.vht.com/434113914/IDXS - Don't miss your opportunity to own this well maintained town home in Green Valley! Look forward to just moving in, unpacking with nothing else left to do. Significant updates have been made from top to bottom. Enter into a spacious living/dining room combination with new luxury laminate flooring. The functional kitchen offers newer appliances that are staying for the next owner. A slider door ushers you to a covered patio and a level backyard that is fully fenced. Rounding out this level is a half bath with a stackable full size washer and dryer. The second level offers a generous primary bedroom with a balcony to an extended recently stained deck overlooking the yard. A large walk in closet and access to the full bath complements this space. A good sized second bedroom with two closets and updated full bath with new shower doors completes this level. Other notable updates include updated vinyl exterior, new front windows, heat pump (2014), roof (2014), water heater (2014), new six-panel doors and newer lighting fixtures. A perfect location close to major highways, University of DE, Christiana Care, County parks, shopping and dining. Don't delay and make this home yours!
Location
State DE
County New Castle
Area Newark/Glasgow (30905)
Zoning NCPUD
Rooms
Other Rooms Living Room, Dining Room, Primary Bedroom, Bedroom 2, Kitchen
Interior
Interior Features Attic, Ceiling Fan(s), Combination Dining/Living, Kitchen - Galley, Tub Shower, Walk-in Closet(s)
Hot Water Electric
Heating Heat Pump - Electric BackUp
Cooling Central A/C
Flooring Laminated
Fireplaces Number 1
Fireplaces Type Wood
Equipment Built-In Range, Dishwasher
Fireplace Y
Window Features Replacement
Appliance Built-In Range, Dishwasher
Heat Source Electric
Laundry Main Floor
Exterior
Exterior Feature Deck(s), Patio(s)
Garage Spaces 2.0
Parking On Site 2
Fence Fully
Water Access N
Roof Type Shingle
Accessibility None
Porch Deck(s), Patio(s)
Total Parking Spaces 2
Garage N
Building
Lot Description Level
Story 2
Sewer Public Sewer
Water Public
Architectural Style Colonial
Level or Stories 2
Additional Building Above Grade, Below Grade
New Construction N
Schools
School District Christina
Others
Senior Community No
Tax ID 08-055.10-390
Ownership Fee Simple
SqFt Source Assessor
Acceptable Financing Cash, Conventional, FHA, VA
Listing Terms Cash, Conventional, FHA, VA
Financing Cash,Conventional,FHA,VA
Special Listing Condition Standard
Read Less Info
Want to know what your home might be worth? Contact us for a FREE valuation!

Our team is ready to help you sell your home for the highest possible price ASAP

Bought with Kimberly Walker • Long & Foster Real Estate, Inc.
GET MORE INFORMATION
Broker-Owner | Lic# RM423246






