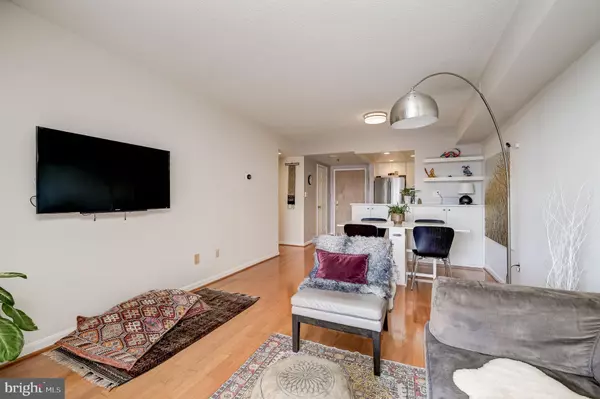$545,000
$545,000
For more information regarding the value of a property, please contact us for a free consultation.
2 Beds
2 Baths
900 SqFt
SOLD DATE : 11/22/2021
Key Details
Sold Price $545,000
Property Type Condo
Sub Type Condo/Co-op
Listing Status Sold
Purchase Type For Sale
Square Footage 900 sqft
Price per Sqft $605
Subdivision The Christopher
MLS Listing ID MDMC2016480
Sold Date 11/22/21
Style Colonial
Bedrooms 2
Full Baths 2
Condo Fees $574/mo
HOA Y/N N
Abv Grd Liv Area 900
Originating Board BRIGHT
Year Built 1991
Annual Tax Amount $5,427
Tax Year 2021
Property Description
Dont miss this renovated unit with all the bells and whistles. This southern facing corner unit is amazing with an oversized balcony to enjoy the views from the top floor of The Christopher. Unique to this unit is also a spacious private patio for a variety of outdoor activities, including dining and entertaining or just relaxing with your favorite beverage. The kitchen was completely remodeled in 2018 with stainless steel appliances, quartz countertops and plenty of cabinets for all your storage needs. Gorgeous hardwood floors are in every room. Ample sized, naturally lit bedrooms with Elfa shelving systems to maximize space. Both bathrooms were remodeled with the ultimate of style, including all new contemporary tiling in the shower, marble and quartz countertops and recessed lighting. Full size washer and dryer are in the unit. The conveyed/deeded parking space is conveniently located on G1, only steps from the elevator. Building amenities include 24/7 reception, pool, gym, party room, storage units, grilling area, bike racks. Excellent walkability score of 97 with metro just 2 blocks away, Bethesda Row and all that downtown Bethesda has to offer with its restaurants and shopping is less than .5 mile. For runners, bikers, nature enthusiasts, the Capital Crescent Trail is also easily accessible. And who could forget the Farmers Market just around the corner on Sundays. Pet friendly building for our 4-legged friends.
Location
State MD
County Montgomery
Zoning SEE PUBLIC RECORD
Rooms
Main Level Bedrooms 2
Interior
Hot Water Natural Gas
Heating Central, Forced Air
Cooling Central A/C
Heat Source Natural Gas Available
Exterior
Parking Features Underground
Garage Spaces 1.0
Amenities Available Concierge, Elevator, Exercise Room, Party Room, Pool - Indoor
Water Access N
Accessibility Elevator
Total Parking Spaces 1
Garage N
Building
Story 1
Unit Features Hi-Rise 9+ Floors
Sewer Public Sewer
Water Public
Architectural Style Colonial
Level or Stories 1
Additional Building Above Grade, Below Grade
New Construction N
Schools
School District Montgomery County Public Schools
Others
Pets Allowed Y
HOA Fee Include Common Area Maintenance,Ext Bldg Maint,Insurance,Management,Parking Fee,Pool(s),Reserve Funds,Sewer,Trash,Water
Senior Community No
Tax ID 160702901324
Ownership Condominium
Special Listing Condition Standard
Pets Allowed Number Limit
Read Less Info
Want to know what your home might be worth? Contact us for a FREE valuation!

Our team is ready to help you sell your home for the highest possible price ASAP

Bought with Andre Michael Asselin • Redfin Corp
GET MORE INFORMATION
Broker-Owner | Lic# RM423246






