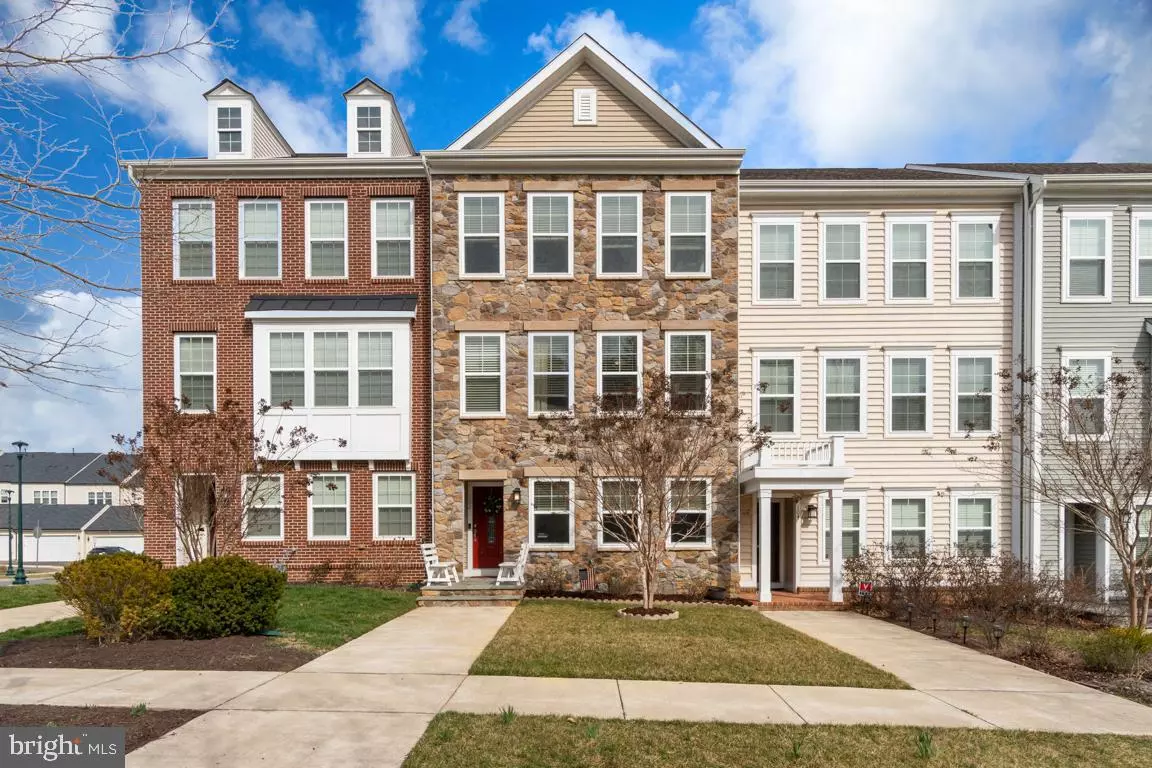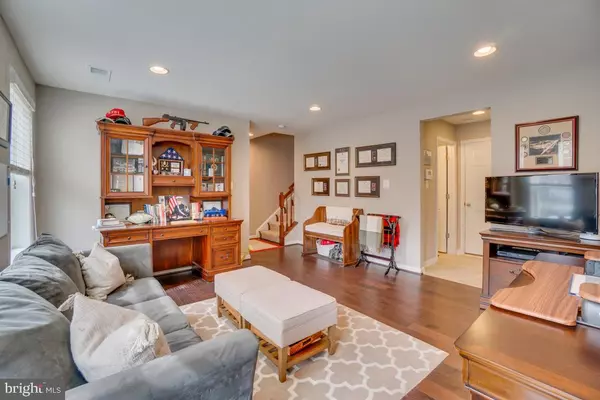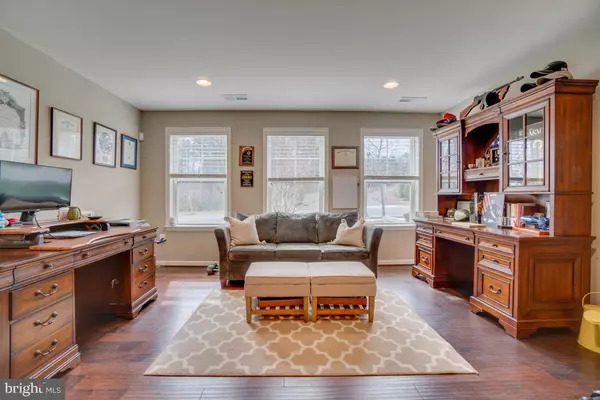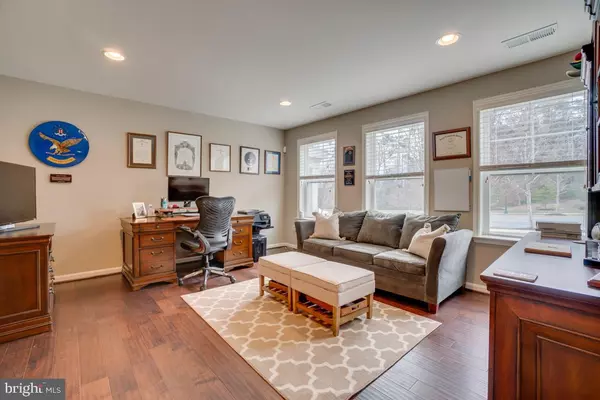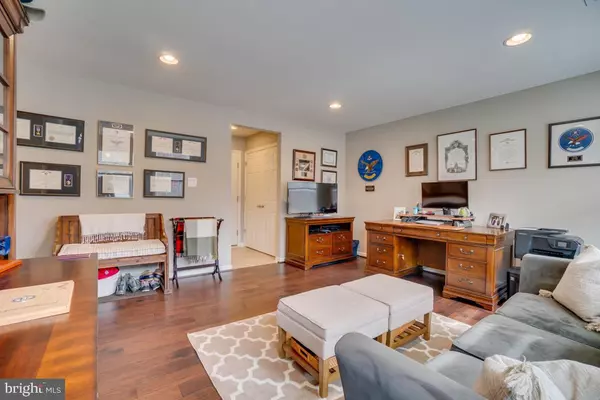$400,000
$405,000
1.2%For more information regarding the value of a property, please contact us for a free consultation.
3 Beds
4 Baths
2,146 SqFt
SOLD DATE : 12/07/2020
Key Details
Sold Price $400,000
Property Type Townhouse
Sub Type Interior Row/Townhouse
Listing Status Sold
Purchase Type For Sale
Square Footage 2,146 sqft
Price per Sqft $186
Subdivision Embrey Mill
MLS Listing ID VAST225890
Sold Date 12/07/20
Style Transitional,Colonial
Bedrooms 3
Full Baths 3
Half Baths 1
HOA Fees $127/mo
HOA Y/N Y
Abv Grd Liv Area 2,146
Originating Board BRIGHT
Year Built 2014
Annual Tax Amount $3,280
Tax Year 2020
Lot Size 1,986 Sqft
Acres 0.05
Property Description
Welcome home to "Living the Dream". What an amazing opportunity to own an amazing home in an an amazing community. One of Stafford's premiere neighborhoods, it is a planned development which means great things are waiting for you here. The home faces a wooded area so you don't have to worry about looking at your neighbors or feeling hemmed in. There is a two car garage for parking as well as street parking in front and an additional parking area in the back. Everyone in the home gets to park as well as your guest. The home is a 3 level all above ground dream townhome. Only a couple of them were built with this floor plan which flows quite nicely. Light and airy, all of the main spaces have windows so natural light floods the entire home. You enter into a foyer on the ground level, giving you privacy so whoever comes to the door doesn't walk straight into your living space. Protected from view of the door is a beautiful light filled space currently used as an office. Cross that room and there is a full bathroom right next to the garage access. Makes it easy to clean up coming back from the dog park or running/biking the trails. Speaking of the garage itself, bike racks, shelving units and storage space means a tidy garage with plenty of room for 2 cars. Plus with the garage being attached, no bringing in the groceries through the rain and snow like some of the other models. Let's head upstairs where home awaits. Light flows in from both the left and right side of this level. To the left is the spacious kitchen with granite counters and stainless steel appliances. It has been beautifully and professionally refreshed to a new lighter color scheme. The home has been immaculately cared for and is turn key ready. Extra large island can handle whatever you can "dish" out. With 2 ovens, microwave and a 5 burner cooktop, kitchen is large enough to accommodate a number of cooks at the same time. Step out on the large deck to have your drinks or enjoy dinner al fresco.Upstairs to the top level, you will find the bedrooms. A great Master Bedroom with attached Master Bath. Again the windows provide plenty of sunshine and lends to the peaceful feeling. The Master Bath with separate shower, soaking tub, and water closet easily holds more that one person if you are the sharing kind. A walk in closet is also included. The other two bedrooms on this level are quite comfortably sized as well. The hall bath with dual vanities is just across from the laundry room. You could just toss your laundry...The laundry room is actually quite large. The washer and dryer will convey so you are all set right away.Now the community...Baseball. Basketball. Bike Trails. Community Center. Fitness Center. Dog park.Garden. PUBLIX!...Neighborhood contains too many amenities to list all here, but it is a fantastic neighborhood with something for everyone including your four legged family. Less than 1 mile walking to the Jeff Rouse Swim and Sport Center. The pool, clubhouse and cafe is even closer. Even more amenities and goodies coming to this planned development. You can staycation hard here, and telework in style. Still going in, even working is nicer here with quick access to the highway and the HOV lanes. Shopping is great too with a large shopping hub just minutes away. Nightlife and Cultural opportunities are just about an hour drive to D.C. or Richmond.Why are you still reading... just come see it, and bring your signing pen...it won't last long.
Location
State VA
County Stafford
Zoning PD2
Rooms
Other Rooms Primary Bedroom, Bedroom 3, Kitchen, Family Room, Foyer, Breakfast Room, Laundry, Bathroom 2, Bathroom 3, Bonus Room, Primary Bathroom, Half Bath
Basement Full
Interior
Interior Features Breakfast Area, Carpet, Ceiling Fan(s), Chair Railings, Combination Kitchen/Dining, Family Room Off Kitchen, Kitchen - Gourmet, Kitchen - Island, Kitchen - Table Space, Primary Bath(s), Pantry, Recessed Lighting, Soaking Tub, Stall Shower, Store/Office, Walk-in Closet(s), Wood Floors
Hot Water Electric
Heating Forced Air
Cooling Central A/C
Flooring Hardwood, Carpet, Tile/Brick
Fireplaces Number 1
Fireplaces Type Gas/Propane, Mantel(s)
Equipment Built-In Microwave, Built-In Range, Dishwasher, Disposal, Icemaker, Oven/Range - Gas, Refrigerator, Stainless Steel Appliances, Washer, Dryer
Fireplace Y
Appliance Built-In Microwave, Built-In Range, Dishwasher, Disposal, Icemaker, Oven/Range - Gas, Refrigerator, Stainless Steel Appliances, Washer, Dryer
Heat Source Natural Gas
Laundry Upper Floor
Exterior
Exterior Feature Deck(s), Roof
Parking Features Additional Storage Area, Garage - Rear Entry, Garage Door Opener, Inside Access
Garage Spaces 2.0
Utilities Available Natural Gas Available, Sewer Available, Water Available
Amenities Available Club House, Common Grounds, Community Center, Jog/Walk Path, Pool - Outdoor, Tot Lots/Playground, Other, Fitness Center
Water Access N
Accessibility None
Porch Deck(s), Roof
Attached Garage 2
Total Parking Spaces 2
Garage Y
Building
Story 3
Sewer Public Septic
Water Public
Architectural Style Transitional, Colonial
Level or Stories 3
Additional Building Above Grade, Below Grade
New Construction N
Schools
Elementary Schools Park Ridge
Middle Schools H. H. Poole
High Schools Colonial Forge
School District Stafford County Public Schools
Others
HOA Fee Include Pool(s),Common Area Maintenance,Management,Road Maintenance,Insurance,Trash
Senior Community No
Tax ID 29-G-1- -60
Ownership Fee Simple
SqFt Source Assessor
Security Features Security System
Acceptable Financing Cash, Conventional, FHA, VA
Listing Terms Cash, Conventional, FHA, VA
Financing Cash,Conventional,FHA,VA
Special Listing Condition Standard
Read Less Info
Want to know what your home might be worth? Contact us for a FREE valuation!

Our team is ready to help you sell your home for the highest possible price ASAP

Bought with Abuzar Waleed • RE/MAX Executives
GET MORE INFORMATION
Broker-Owner | Lic# RM423246

