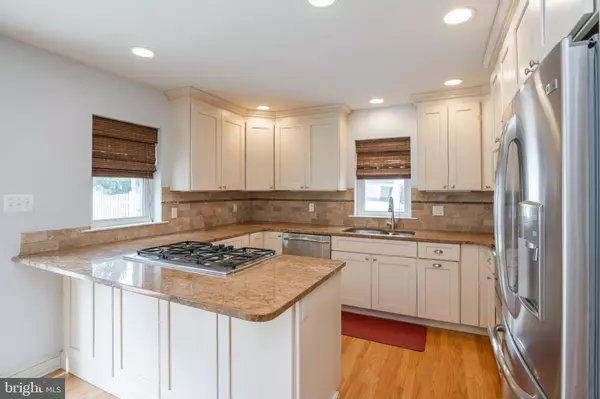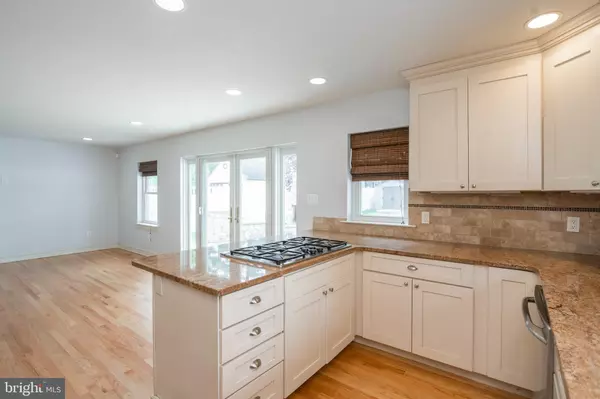$605,000
$629,999
4.0%For more information regarding the value of a property, please contact us for a free consultation.
4 Beds
3 Baths
2,744 SqFt
SOLD DATE : 12/06/2021
Key Details
Sold Price $605,000
Property Type Single Family Home
Sub Type Detached
Listing Status Sold
Purchase Type For Sale
Square Footage 2,744 sqft
Price per Sqft $220
Subdivision Ardmore
MLS Listing ID PAMC2010558
Sold Date 12/06/21
Style Colonial
Bedrooms 4
Full Baths 2
Half Baths 1
HOA Y/N N
Abv Grd Liv Area 2,744
Originating Board BRIGHT
Year Built 1950
Annual Tax Amount $6,609
Tax Year 2021
Lot Size 7,225 Sqft
Acres 0.17
Property Description
This expanded brick colonial in the Lower Merion School District is conveniently located close to parks, shops, and restaurants in the historic neighborhood of Ardmore! The ideal location also allows for easy access to the SEPTA regional rail, high speed line and I-476. The spacious first floor has hardwood floors throughout. An open kitchen and family room has direct access to a beautiful EP Henry patio with outdoor fireplace and fenced-in yard. A side entrance to the mudroom includes a powder room and laundry area. Upstairs are 4 bedrooms with hardwood floors and a full hall bath. The master suite features 10-foot vaulted ceilings, two walk-in closets and a magnificent view of the backyard along with a bathroom that includes double sinks, a soaker tub and frameless glass shower. A partially finished basement allows for additional family living space and bonus storage.
Location
State PA
County Montgomery
Area Lower Merion Twp (10640)
Zoning R4
Rooms
Other Rooms Living Room, Dining Room, Primary Bedroom, Bedroom 2, Bedroom 3, Kitchen, Family Room, Bedroom 1, Other, Attic
Basement Full
Interior
Interior Features Kitchen - Island, Butlers Pantry, Ceiling Fan(s), WhirlPool/HotTub, Stall Shower, Breakfast Area
Hot Water Natural Gas
Heating Forced Air
Cooling Central A/C
Flooring Tile/Brick, Hardwood
Equipment Cooktop, Oven - Wall, Oven - Self Cleaning, Dishwasher, Disposal, Energy Efficient Appliances
Fireplace N
Window Features Energy Efficient
Appliance Cooktop, Oven - Wall, Oven - Self Cleaning, Dishwasher, Disposal, Energy Efficient Appliances
Heat Source Natural Gas
Laundry Main Floor
Exterior
Exterior Feature Patio(s)
Utilities Available Cable TV
Water Access N
Roof Type Pitched
Accessibility None
Porch Patio(s)
Garage N
Building
Lot Description Level, Open, Front Yard, Rear Yard
Story 2
Foundation Concrete Perimeter, Brick/Mortar
Sewer Public Sewer
Water Public
Architectural Style Colonial
Level or Stories 2
Additional Building Above Grade
New Construction N
Schools
Elementary Schools Penn Valley
Middle Schools Welsh Valley
School District Lower Merion
Others
Senior Community No
Tax ID 40-00-68660-006
Ownership Fee Simple
SqFt Source Estimated
Acceptable Financing Conventional, VA, FHA 203(b)
Listing Terms Conventional, VA, FHA 203(b)
Financing Conventional,VA,FHA 203(b)
Special Listing Condition Standard
Read Less Info
Want to know what your home might be worth? Contact us for a FREE valuation!

Our team is ready to help you sell your home for the highest possible price ASAP

Bought with Tim Cao • Oak & Hearth Realty, LLC
GET MORE INFORMATION
Broker-Owner | Lic# RM423246






