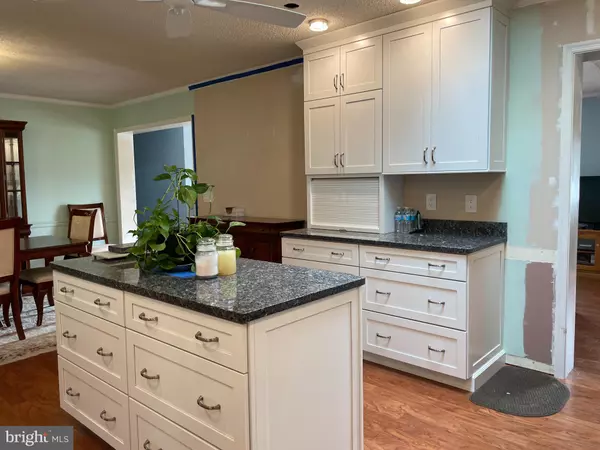$245,000
$269,900
9.2%For more information regarding the value of a property, please contact us for a free consultation.
3 Beds
2 Baths
1,808 SqFt
SOLD DATE : 11/16/2021
Key Details
Sold Price $245,000
Property Type Single Family Home
Sub Type Detached
Listing Status Sold
Purchase Type For Sale
Square Footage 1,808 sqft
Price per Sqft $135
Subdivision Shawnee Acres
MLS Listing ID DESU2006434
Sold Date 11/16/21
Style Ranch/Rambler
Bedrooms 3
Full Baths 2
HOA Fees $3/ann
HOA Y/N Y
Abv Grd Liv Area 1,808
Originating Board BRIGHT
Year Built 1985
Annual Tax Amount $1,185
Tax Year 2021
Lot Size 0.460 Acres
Acres 0.46
Lot Dimensions 136.00 x 149.00
Property Description
Recently remodeled 3BR, 2BA home w FP, hardwood floors. You will love the new kitchen w stainless appliances, island, soft close white cabinets, granite & deep kitchen sink. Conveniently located off the kitchen is the laundry room before entering the oversized garage. Large sunroom/den on rear of home is accessed from sliders from the kitchen. New Roof, new HVAC, new hot water heater. Bring your ideas & make this your home. Estimate cost to finish remodel including painting & carpet $7000. The large backyard has a storage shed & brand new fence...ready for your dog to roam & space for your own pool & fire pit. This half acre property on a cul-de-sac is just 1.5 miles to Bayhealth Medical Campus. Shopping, Restaurants, beaches & parks are nearby. Only 15 minutes to Dover Air Force Base & 20 some minutes to Lewes-Rehoboth Beaches, Outlets & Fun. Great Investment - rental potential $1850/mo. Only Full Price or higher offers will be considered.
Location
State DE
County Sussex
Area Cedar Creek Hundred (31004)
Zoning AR-1
Direction Southeast
Rooms
Other Rooms Living Room, Dining Room, Primary Bedroom, Bedroom 2, Kitchen, Family Room, Sun/Florida Room, Bathroom 3
Main Level Bedrooms 3
Interior
Interior Features Wood Floors, Window Treatments, Upgraded Countertops, Bathroom - Tub Shower, Bathroom - Stall Shower, Skylight(s), Recessed Lighting, Kitchen - Island, Kitchen - Country, Floor Plan - Open, Entry Level Bedroom, Combination Kitchen/Dining, Ceiling Fan(s)
Hot Water Electric
Heating Heat Pump(s)
Cooling Central A/C
Flooring Engineered Wood, Carpet, Vinyl
Fireplaces Number 1
Fireplaces Type Insert
Equipment Dishwasher, Dryer - Electric, Exhaust Fan, Extra Refrigerator/Freezer, Microwave, Oven - Self Cleaning, Oven/Range - Electric, Refrigerator, Water Heater, Washer, Stainless Steel Appliances, Icemaker
Furnishings No
Fireplace Y
Window Features Double Hung,Insulated
Appliance Dishwasher, Dryer - Electric, Exhaust Fan, Extra Refrigerator/Freezer, Microwave, Oven - Self Cleaning, Oven/Range - Electric, Refrigerator, Water Heater, Washer, Stainless Steel Appliances, Icemaker
Heat Source Electric
Laundry Main Floor
Exterior
Exterior Feature Patio(s)
Parking Features Garage - Front Entry, Additional Storage Area, Inside Access
Garage Spaces 4.0
Utilities Available Cable TV, Electric Available
Water Access N
Roof Type Architectural Shingle
Accessibility 48\"+ Halls, Doors - Recede
Porch Patio(s)
Attached Garage 1
Total Parking Spaces 4
Garage Y
Building
Story 1
Foundation Concrete Perimeter
Sewer Septic Exists
Water Well
Architectural Style Ranch/Rambler
Level or Stories 1
Additional Building Above Grade, Below Grade
Structure Type Dry Wall
New Construction N
Schools
School District Milford
Others
Pets Allowed Y
Senior Community No
Tax ID 330-11.00-259.00
Ownership Fee Simple
SqFt Source Estimated
Acceptable Financing Cash, Conventional
Listing Terms Cash, Conventional
Financing Cash,Conventional
Special Listing Condition Standard
Pets Allowed Cats OK, Dogs OK
Read Less Info
Want to know what your home might be worth? Contact us for a FREE valuation!

Our team is ready to help you sell your home for the highest possible price ASAP

Bought with Lucius Webb • Jack Lingo - Rehoboth
GET MORE INFORMATION

Broker-Owner | Lic# RM423246






