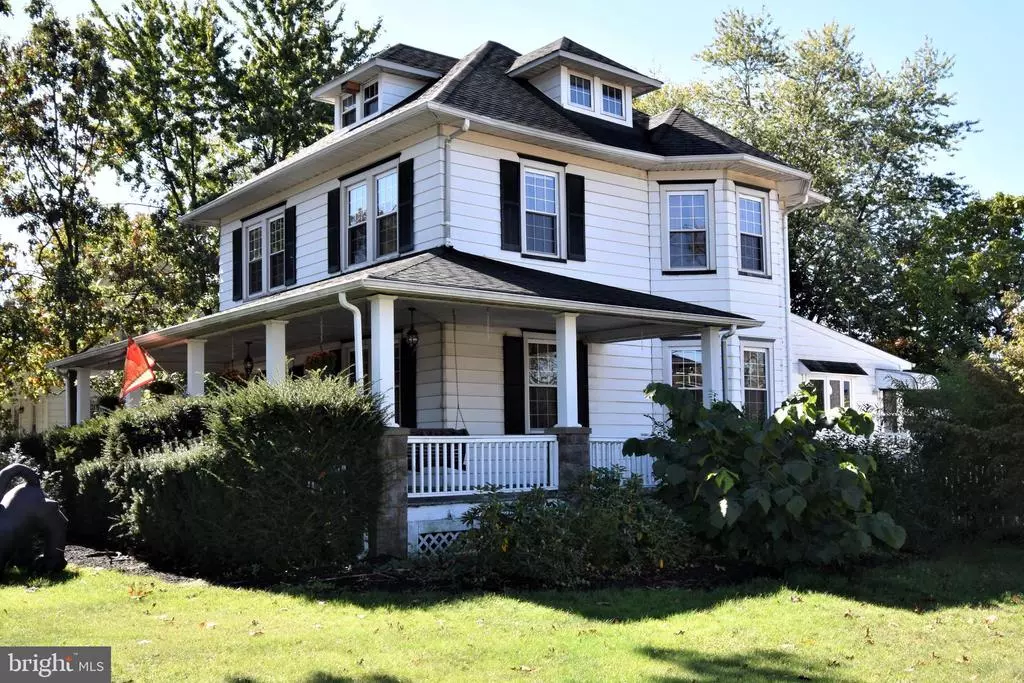$295,000
$309,900
4.8%For more information regarding the value of a property, please contact us for a free consultation.
3 Beds
2 Baths
2,121 SqFt
SOLD DATE : 02/10/2021
Key Details
Sold Price $295,000
Property Type Single Family Home
Sub Type Detached
Listing Status Sold
Purchase Type For Sale
Square Footage 2,121 sqft
Price per Sqft $139
Subdivision Springside
MLS Listing ID NJBL384436
Sold Date 02/10/21
Style Colonial,Traditional
Bedrooms 3
Full Baths 1
Half Baths 1
HOA Y/N N
Abv Grd Liv Area 2,121
Originating Board BRIGHT
Year Built 1920
Annual Tax Amount $6,626
Tax Year 2020
Lot Size 0.276 Acres
Acres 0.28
Lot Dimensions 89.00 x 135.00
Property Description
1920's charm with todays amenities and.... a to die for kitchen!!! . Circa 1920 American Foursquare style, 3 bedroom, 1 1/2 bath, 2 story home with basement on a spacious corner lot in Burlington Twp.. An eye catching wrap around porch sets the tone for this tastefully maintained home which still retains the 9' ceilings, wood floors, panel doors and spectacular natural woodwork of the era. The warmth of real wood greets you as you enter the 13' wide foyer and the impressive natural wood staircase, rails and balusters. To your right is a large and equally impressive natural wood columned and cased opening that leads to the formal living room. Note the large windows which carry thru most of the first floor rooms along with beautiful hardwood flooring. Next is the 15' x 13' dining room with walk out bay and a doorway to the kitchen and family room. The family room is bright and cozy and an ideal spot to just set back and relax. There is a powder room and basement staircase off the family room. Now....to the kitchen!!! Its a huge 24 x 18 gourmet/entertaining dream come true! Look at the pics!!!....there's close to 50 running feet of cabinetry! The white cabinets are Wood Harbor glazed with granite countertops, pulled and pilastered sink cabinet, extra deep gourmet stainless sink with designer faucet, 6 burner Dacor commercial SS gas range with commercial SS exterior vented hood, SS dishwasher, SS French door refrigerator with ice maker, undercounter SS microwave, cabinet light rails with undercounter and in cabinet(glass door) lighting, porcelain tile backsplash with custom tile accent AND POT FILLER over the range! The huge island is approx. 9' x 6' with Wood Harbor cabinetry all around and a tumbled charcoal black granite countertop with custom edging. The island counter is set up for seating with pendant lights above and recessed lights surround the rest of the room. The entire kitchen floor is ceramic tile and on the far end of the kitchen is a cozy area you can define as you please, breakfast lounge, conversation pit, etc....your choice! The windows are Pella with built in blinds and a laundry closet completes the room. More?? There's an 8' Andersen sliding glass door that leads to an approx 300 sq ft deck with partial awning and a second door that leads to a huge fenced masonry area with fire pit and a HOT TUB! Upstairs are 3 generous bedrooms, a full bath with jacuzzi tub, a 12 x 7 walk in closet and a walk up to the attic with tons of storage. Outside is a paved 2 entrance driveway, an outside basement entrance and a garden shed. You won't be disappointed! Located just minutes from the Rt 541 shopping corridor, rt 130, rt 295, the Burlington Bristol Bridge and The NJ Turnpike.
Location
State NJ
County Burlington
Area Burlington Twp (20306)
Zoning R7.5
Rooms
Other Rooms Living Room, Dining Room, Bedroom 2, Bedroom 3, Kitchen, Foyer, Bedroom 1, Storage Room, Bathroom 1, Half Bath
Basement Partially Finished
Interior
Hot Water Natural Gas, Tankless
Heating Baseboard - Hot Water
Cooling Central A/C, Window Unit(s)
Heat Source Natural Gas
Exterior
Water Access N
Accessibility None
Garage N
Building
Story 2
Sewer Public Sewer
Water Public
Architectural Style Colonial, Traditional
Level or Stories 2
Additional Building Above Grade, Below Grade
New Construction N
Schools
School District Burlington Township
Others
Senior Community No
Tax ID 06-00051-00001
Ownership Fee Simple
SqFt Source Assessor
Special Listing Condition Standard
Read Less Info
Want to know what your home might be worth? Contact us for a FREE valuation!

Our team is ready to help you sell your home for the highest possible price ASAP

Bought with James Traynham • Smires & Associates
GET MORE INFORMATION
Broker-Owner | Lic# RM423246






