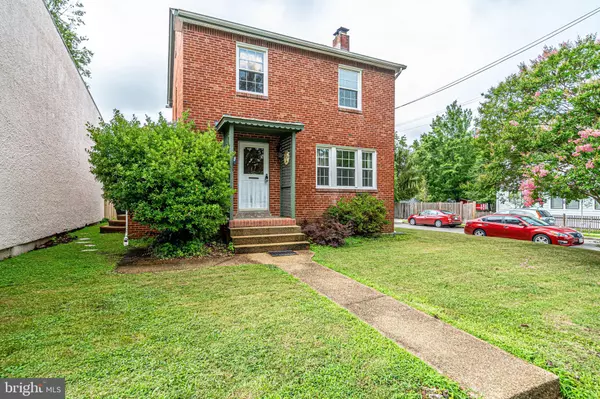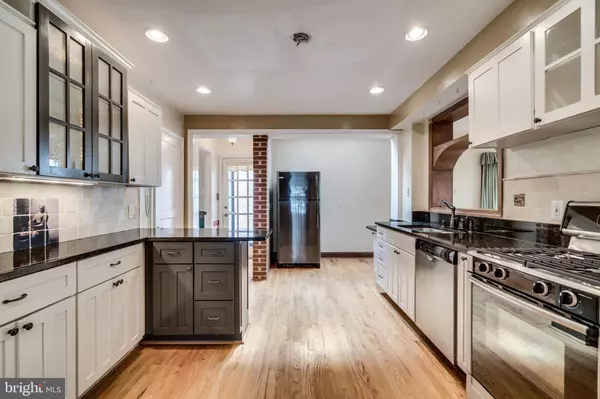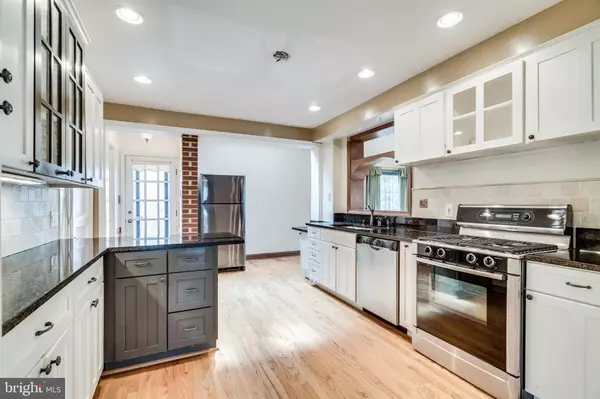$924,500
$924,500
For more information regarding the value of a property, please contact us for a free consultation.
3 Beds
2 Baths
2,008 SqFt
SOLD DATE : 09/04/2020
Key Details
Sold Price $924,500
Property Type Single Family Home
Sub Type Detached
Listing Status Sold
Purchase Type For Sale
Square Footage 2,008 sqft
Price per Sqft $460
Subdivision Del Ray
MLS Listing ID VAAX248486
Sold Date 09/04/20
Style Colonial
Bedrooms 3
Full Baths 1
Half Baths 1
HOA Y/N N
Abv Grd Liv Area 1,696
Originating Board BRIGHT
Year Built 1948
Annual Tax Amount $10,733
Tax Year 2020
Lot Size 5,750 Sqft
Acres 0.13
Property Description
A double lot, brick Colonial in desirable Del Ray with off-street parking offered BELOW TAX ASSESSED VALUE! A gorgeous light and bright two story home with a finished basement and a separate staircase that leads to a large attic that awaits your personal touch. Beautifully maintained hardwood oak floors and stairs on main and upper levels give warmth to an updated kitchen with skylights, recessed lighting, white Shaker-style cabinets and dark granite counters that opens to the dining area AND view to the family room. Main level offers a half bath, living room with fireplace and family room with large sliding doors, one leading to a wood deck. Three bedrooms and a full bath with black and white tile on the upper level with the primary bedroom featuring a walkout to a second story deck overlooking the spacious backyard. Charming garden shed offers ample storage with a covered veranda and a swing for a shady place to unwind. Finished lower level, with newer sump pump, gas hot water heater, and updated electrical panel. Prime location one block away from the heart of Del Ray s dining and shopping on Mount Vernon Avenue, Where Main Street Still Exists. Close to Reagan National Airport, the Pentagon, GW Parkway, DC and a short walk to the Braddock Road and the future NEW Potomac Yard Metro stations. SOLD AS-IS
Location
State VA
County Alexandria City
Zoning R 2-5
Direction North
Rooms
Other Rooms Living Room, Dining Room, Bedroom 2, Bedroom 3, Kitchen, Family Room, Basement, Bedroom 1, Office, Attic, Full Bath, Half Bath
Basement Partially Finished, Interior Access, Sump Pump, Windows, Workshop, Improved
Interior
Interior Features Attic, Dining Area, Family Room Off Kitchen, Recessed Lighting, Skylight(s), Upgraded Countertops, Wood Floors
Hot Water Natural Gas
Heating Central
Cooling Central A/C
Flooring Hardwood
Fireplaces Number 1
Fireplaces Type Wood
Equipment Dishwasher, Oven/Range - Gas, Refrigerator, Washer, Water Heater
Furnishings No
Fireplace Y
Window Features Casement,Double Pane,Skylights,Sliding
Appliance Dishwasher, Oven/Range - Gas, Refrigerator, Washer, Water Heater
Heat Source Natural Gas
Laundry Basement
Exterior
Exterior Feature Deck(s), Terrace
Garage Spaces 1.0
Water Access N
Roof Type Pitched
Accessibility None
Porch Deck(s), Terrace
Total Parking Spaces 1
Garage N
Building
Lot Description Corner, Level, Rear Yard
Story 2
Sewer Public Sewer
Water Public
Architectural Style Colonial
Level or Stories 2
Additional Building Above Grade, Below Grade
Structure Type Dry Wall
New Construction N
Schools
Elementary Schools Mount Vernon
Middle Schools George Washington
High Schools Alexandria City
School District Alexandria City Public Schools
Others
Pets Allowed Y
Senior Community No
Tax ID 034.04-09-01
Ownership Fee Simple
SqFt Source Assessor
Horse Property N
Special Listing Condition Standard
Pets Allowed No Pet Restrictions
Read Less Info
Want to know what your home might be worth? Contact us for a FREE valuation!

Our team is ready to help you sell your home for the highest possible price ASAP

Bought with Rachael Alexandra Hesling • TTR Sotheby's International Realty
GET MORE INFORMATION
Broker-Owner | Lic# RM423246






