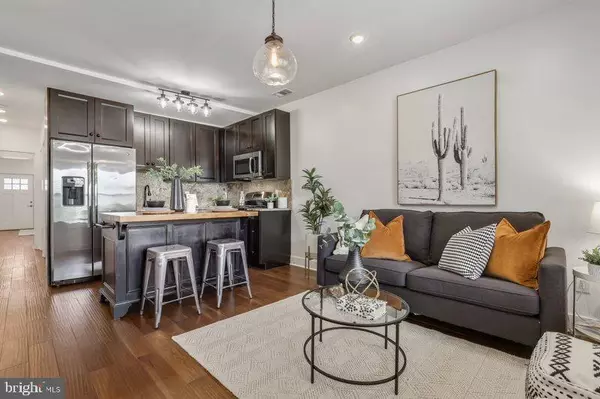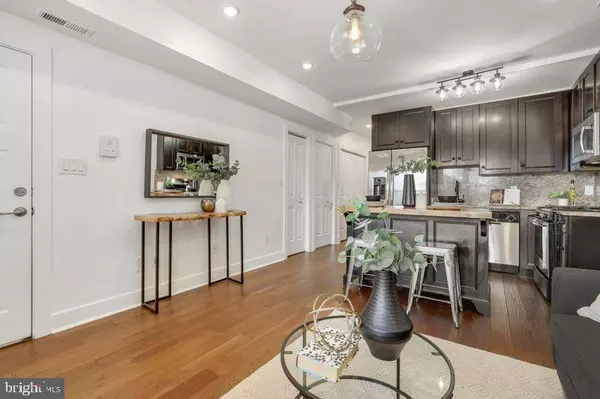$415,000
$425,000
2.4%For more information regarding the value of a property, please contact us for a free consultation.
2 Beds
2 Baths
710 SqFt
SOLD DATE : 11/05/2021
Key Details
Sold Price $415,000
Property Type Condo
Sub Type Condo/Co-op
Listing Status Sold
Purchase Type For Sale
Square Footage 710 sqft
Price per Sqft $584
Subdivision Kingman Park
MLS Listing ID DCDC2012800
Sold Date 11/05/21
Style Traditional
Bedrooms 2
Full Baths 2
Condo Fees $300/mo
HOA Y/N N
Abv Grd Liv Area 710
Originating Board BRIGHT
Year Built 1938
Annual Tax Amount $3,547
Tax Year 2020
Property Description
ASK ABOUT CLOSING COST ASSISTANCE! Finally, a condo that has it all! Private outdoor space, low condo fee, and parking! Smart use of space and style with recessed lighting, hardwood floors, and contemporary finishes. Unleash your inner chef in the kitchen featuring stainless appliances, granite counters and backsplash, butcher block center island, and gas cooking. Primary bedroom with en suite and direct access to deck and parking. Second bedroom makes the ideal home office, fitness studio, or guest space. Full hall bath as well! Freshly painted throughout, ample closet storage, newer full-size washer/dryer, and pet-friendly. Enjoy warm evenings with a cool beverage on your covered private deck leading to the bonus grassy area, a rare find with a condo! Early risers will catch beautiful sunrises over the water. Association replaced the roof in 2018. Stellar location adjacent to the recreational opportunities at The Fields at RFK Campus and the exciting redevelopment of RFK. Enjoy the shopping, dining, and entertainment amenities of H St and Eastern Market, each a 15 minute stroll or even less on the nearby streetcar! Eight minutes to Stadium-Armory metro (orange/silver/blue lines) and easy access to commuter routes to destinations throughout the region. In-boundary for Maury Elementary.
Location
State DC
County Washington
Zoning PUBLIC RECORD
Rooms
Main Level Bedrooms 2
Interior
Interior Features Combination Dining/Living, Combination Kitchen/Dining, Combination Kitchen/Living, Floor Plan - Open, Recessed Lighting, Stall Shower, Tub Shower, Upgraded Countertops, Window Treatments, Wood Floors
Hot Water Electric
Heating Forced Air
Cooling Central A/C
Flooring Hardwood
Equipment Built-In Microwave, Dishwasher, Disposal, Dryer, Oven/Range - Gas, Refrigerator, Stainless Steel Appliances, Washer
Appliance Built-In Microwave, Dishwasher, Disposal, Dryer, Oven/Range - Gas, Refrigerator, Stainless Steel Appliances, Washer
Heat Source Electric
Laundry Dryer In Unit, Washer In Unit
Exterior
Exterior Feature Deck(s)
Garage Spaces 1.0
Parking On Site 1
Amenities Available Other
Water Access N
Accessibility None
Porch Deck(s)
Total Parking Spaces 1
Garage N
Building
Story 1
Unit Features Garden 1 - 4 Floors
Sewer Public Sewer
Water Public
Architectural Style Traditional
Level or Stories 1
Additional Building Above Grade, Below Grade
New Construction N
Schools
School District District Of Columbia Public Schools
Others
Pets Allowed Y
HOA Fee Include Water,Gas,Trash,Common Area Maintenance,Ext Bldg Maint,Insurance,Reserve Funds,Sewer
Senior Community No
Tax ID 1125//2002
Ownership Condominium
Security Features Main Entrance Lock
Special Listing Condition Standard
Pets Allowed Cats OK, Dogs OK
Read Less Info
Want to know what your home might be worth? Contact us for a FREE valuation!

Our team is ready to help you sell your home for the highest possible price ASAP

Bought with James P Shebest Jr. • Coldwell Banker Realty
GET MORE INFORMATION
Broker-Owner | Lic# RM423246






