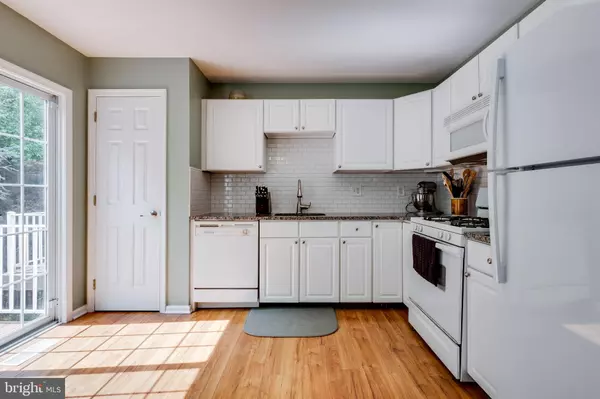$260,000
$265,000
1.9%For more information regarding the value of a property, please contact us for a free consultation.
3 Beds
4 Baths
1,919 SqFt
SOLD DATE : 09/15/2020
Key Details
Sold Price $260,000
Property Type Townhouse
Sub Type Interior Row/Townhouse
Listing Status Sold
Purchase Type For Sale
Square Footage 1,919 sqft
Price per Sqft $135
Subdivision Barton Run
MLS Listing ID NJBL376534
Sold Date 09/15/20
Style Traditional
Bedrooms 3
Full Baths 2
Half Baths 2
HOA Fees $51/qua
HOA Y/N Y
Abv Grd Liv Area 1,919
Originating Board BRIGHT
Year Built 2001
Annual Tax Amount $7,428
Tax Year 2019
Lot Size 2,178 Sqft
Acres 0.05
Lot Dimensions 0.00 x 0.00
Property Description
This is a GORGEOUS, brick front, 3 story town home w/ 3 bedrooms, 2 full baths & 2 half baths located in the desirable community of Forest Glen/Barton Run. This home features a hardwood floor entry to the first level which includes a gas fireplace w/ an upgraded marble surround, powder room and in the spacious family room includes sliding doors out to a private and picturesque back yard with a beautiful paver patio, garden, fence & arbor. Upstairs you ll enjoy the open living room & dining room, which flows nicely into the large eat-in kitchen w/ upgraded white cabinets, granite counter tops and classic subway tile backsplash! Kitchen includes sliding glass doors that opens to a deck w/ a retractable awning. The third level includes a nice sized master bedroom suite w/ pergo flooring, walk-in closet and master bathroom as well as two more spacious bedrooms with a shared hallway bathroom. This home also features a 1 car garage w/ an automatic opener, neutral Berber carpets throughout, 6 panel doors and all of this while backing up to Protected green acres! 621 Barton Run Blvd is minutes to major highways, restaurants, and shopping with The Promenade at Sagemore. Make your appointment today!
Location
State NJ
County Burlington
Area Evesham Twp (20313)
Zoning RD-1
Rooms
Other Rooms Living Room, Dining Room, Primary Bedroom, Bedroom 2, Bedroom 3, Kitchen, Great Room, Bathroom 1, Bathroom 2, Bathroom 3, Primary Bathroom
Interior
Interior Features Combination Dining/Living, Dining Area, Kitchen - Eat-In
Hot Water Natural Gas
Heating Forced Air
Cooling Central A/C
Fireplaces Number 1
Fireplaces Type Marble, Gas/Propane
Fireplace Y
Heat Source Natural Gas
Exterior
Parking Features Garage Door Opener
Garage Spaces 3.0
Water Access N
Accessibility None
Attached Garage 1
Total Parking Spaces 3
Garage Y
Building
Story 3
Sewer Public Sewer
Water Public
Architectural Style Traditional
Level or Stories 3
Additional Building Above Grade, Below Grade
New Construction N
Schools
High Schools Cherokee H.S.
School District Evesham Township
Others
Senior Community No
Tax ID 13-00044 26-00030
Ownership Fee Simple
SqFt Source Assessor
Special Listing Condition Standard
Read Less Info
Want to know what your home might be worth? Contact us for a FREE valuation!

Our team is ready to help you sell your home for the highest possible price ASAP

Bought with Andre Lapierre • Keller Williams Realty - Medford
GET MORE INFORMATION

Broker-Owner | Lic# RM423246






