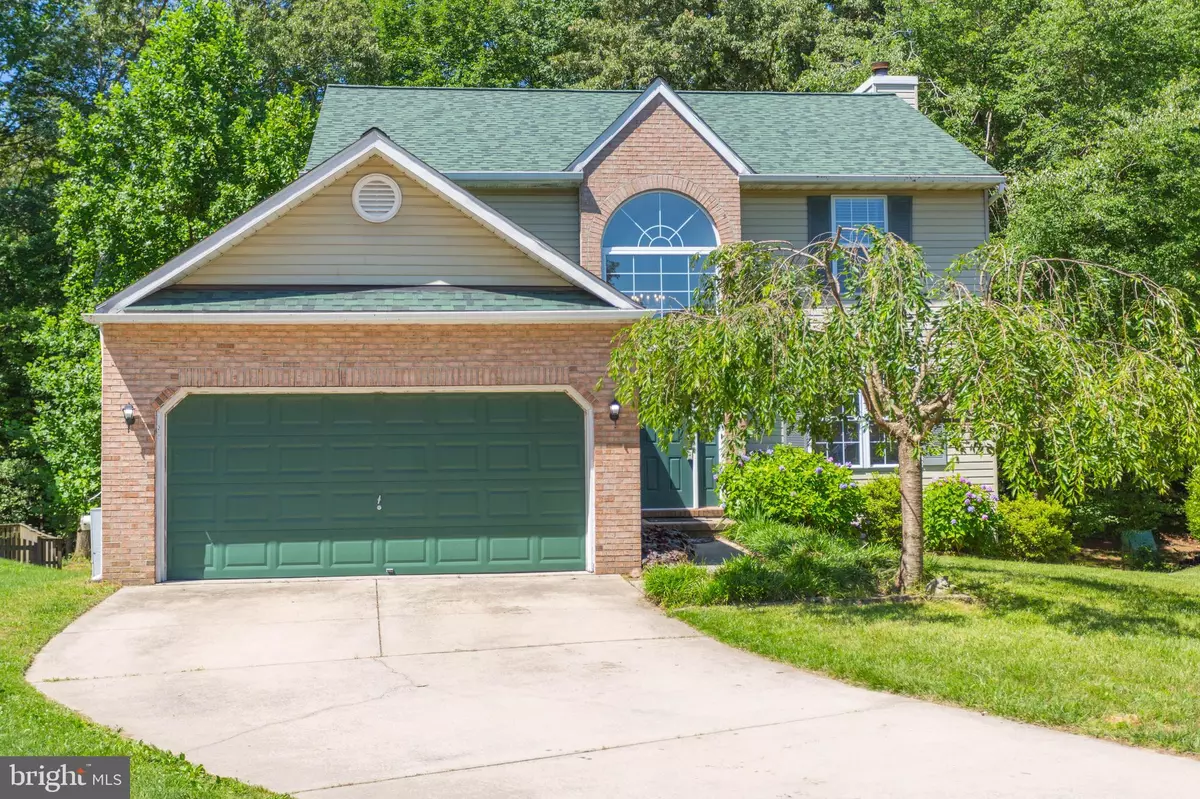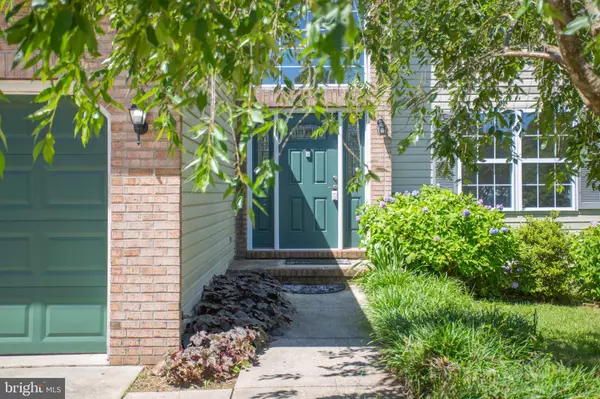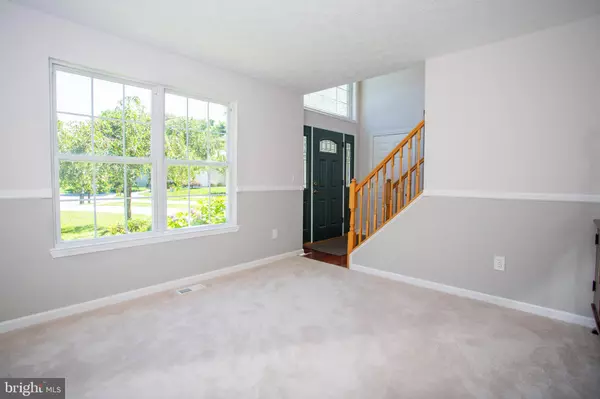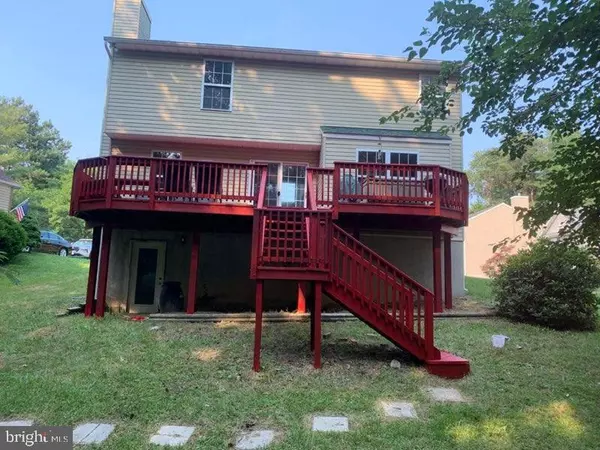$475,000
$479,000
0.8%For more information regarding the value of a property, please contact us for a free consultation.
3 Beds
3 Baths
1,988 SqFt
SOLD DATE : 08/23/2021
Key Details
Sold Price $475,000
Property Type Single Family Home
Sub Type Detached
Listing Status Sold
Purchase Type For Sale
Square Footage 1,988 sqft
Price per Sqft $238
Subdivision Gallatin Woods
MLS Listing ID MDAA472092
Sold Date 08/23/21
Style Colonial
Bedrooms 3
Full Baths 2
Half Baths 1
HOA Fees $12/ann
HOA Y/N Y
Abv Grd Liv Area 1,988
Originating Board BRIGHT
Year Built 1995
Annual Tax Amount $4,211
Tax Year 2020
Lot Size 8,367 Sqft
Acres 0.19
Property Description
Welcome home to 1100 Gallatin Way. Perfectly set on a quiet cul-de-sac, this well landscaped Pasadena beauty feels like home the minute you pull up. 3 bed, 2.5 bath, oversized 2-car garage with a finished lower level w/ walkout. The main floor welcomes you with hardwood floors and ample natural light casted by double pane energy efficient windows bringing in a euphoria of energy. Separated by a kitchen peninsula, the open flow between the living room and kitchen makes a great space to gather and entertain. Cozy up in the winter by the gas fireplace. The eat-in kitchen offers a large sized pantry, stainless steel appliances and plenty of counter space. The large private back deck provides the perfect spot to pour your favorite glass, relax and enjoy! Upstairs, youll find 3 well-sized bedrooms. The master bedroom offers ample storage with a large separate walk-in closet. Updated dual vanity, stall shower and a luxurious soaking tub make this entire room an owners retreat! On the lower level youll find a fully finished walkout basement offering the perfect place for an office, additional family room or entertainment area. Looking for something fun to do nearby? This house is just minutes away from many water-oriented activities, and Compass Pointe Golf Course.
Additional amenities include new carpet and fresh paint in 2021, architectural shingles, washer and dryer convey, and an updated HVAC system.
This home will not last long! Contact our team to schedule your private showing today! Multiple offers expected! Join us at an open house Sat. 6/26 from 11a-1p.
Location
State MD
County Anne Arundel
Zoning R
Rooms
Basement Daylight, Full, Fully Finished, Heated, Improved, Interior Access, Rear Entrance, Space For Rooms, Walkout Level
Interior
Interior Features Attic, Ceiling Fan(s), Chair Railings, Combination Kitchen/Dining, Crown Moldings, Dining Area, Floor Plan - Traditional, Family Room Off Kitchen, Kitchen - Eat-In, Formal/Separate Dining Room, Pantry, Recessed Lighting, Soaking Tub, Tub Shower, Walk-in Closet(s), Stall Shower, Wood Floors
Hot Water Electric
Heating Heat Pump(s)
Cooling Central A/C, Ceiling Fan(s)
Flooring Hardwood, Laminated, Ceramic Tile, Carpet
Fireplaces Number 1
Fireplaces Type Gas/Propane
Equipment Built-In Microwave, Dishwasher, Disposal, Dryer, Exhaust Fan, Oven/Range - Electric, Washer, Water Heater
Furnishings No
Fireplace Y
Window Features Double Pane,Energy Efficient,Insulated,Screens,Sliding
Appliance Built-In Microwave, Dishwasher, Disposal, Dryer, Exhaust Fan, Oven/Range - Electric, Washer, Water Heater
Heat Source Electric
Laundry Basement, Dryer In Unit, Washer In Unit
Exterior
Parking Features Additional Storage Area, Garage - Front Entry, Garage Door Opener, Inside Access
Garage Spaces 6.0
Water Access N
Roof Type Architectural Shingle
Accessibility None
Attached Garage 2
Total Parking Spaces 6
Garage Y
Building
Story 3
Sewer Public Sewer
Water Public
Architectural Style Colonial
Level or Stories 3
Additional Building Above Grade, Below Grade
Structure Type Dry Wall
New Construction N
Schools
School District Anne Arundel County Public Schools
Others
Senior Community No
Tax ID 020330890084864
Ownership Fee Simple
SqFt Source Assessor
Acceptable Financing Cash, Conventional, FHA, VA
Horse Property N
Listing Terms Cash, Conventional, FHA, VA
Financing Cash,Conventional,FHA,VA
Special Listing Condition Standard
Read Less Info
Want to know what your home might be worth? Contact us for a FREE valuation!

Our team is ready to help you sell your home for the highest possible price ASAP

Bought with Olivia D Haley • Coldwell Banker Realty
GET MORE INFORMATION
Broker-Owner | Lic# RM423246






