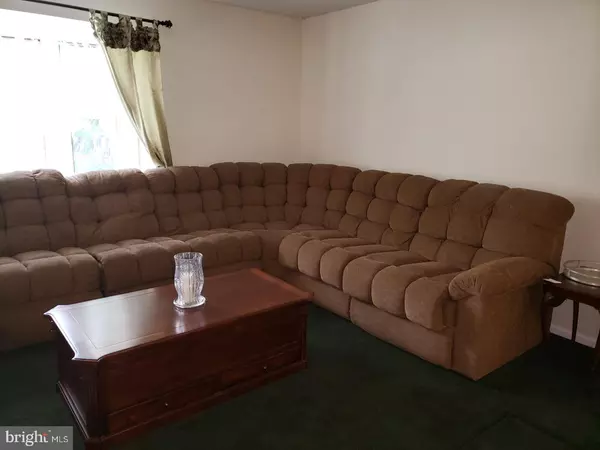$255,000
$245,000
4.1%For more information regarding the value of a property, please contact us for a free consultation.
4 Beds
2 Baths
2,026 SqFt
SOLD DATE : 08/24/2020
Key Details
Sold Price $255,000
Property Type Single Family Home
Sub Type Detached
Listing Status Sold
Purchase Type For Sale
Square Footage 2,026 sqft
Price per Sqft $125
Subdivision Ingleside Village
MLS Listing ID PACT508182
Sold Date 08/24/20
Style Colonial
Bedrooms 4
Full Baths 1
Half Baths 1
HOA Y/N N
Abv Grd Liv Area 2,026
Originating Board BRIGHT
Year Built 1975
Annual Tax Amount $6,141
Tax Year 2020
Lot Size 0.514 Acres
Acres 0.51
Lot Dimensions 0.00 x 0.00
Property Description
Lovely 4 bedroom Colonial in Popular Ingleside Village. Excellent location within community at center of cul-de-sac. Beautiful yard with mature landscaping and three seasons of perennials/flowering shrubs around most of the home and back of the property. When walking into the front door to a decent sized entry hall with engineered wood flooring, you will find a large living with bay window to your left which connects to a formal dining area with wood floors. Wide Galley style kitchen with custom Lancaster county Birch cabinetry offers an over the stove microwave, dishwasher and additional added countertop which can be used like a buffet. Added cabinetry provides more necessary storage and serve top and offers a look- through to the bonus room and FR! Easily dine and/or serve with direct access to DR with its engineered wood flooring . The Kitchen is strategically central to the home's first floor. Step down to your family room with a brick wood-burning fireplace and recessed lighting. 1/2 bath and laundry/utility room are situated very conveniently off of family room. Owners added a 15 x 15 bonus room with three sides of windows , skylights, ceiling fan and views of your back yard with its natural seasonal ground coverings and colorful plantings. Step out of the bonus room onto your large private brick patio where you can dine, relax, or socialize or entertain. The property has a nice balance of sun and shade. On the second floor there are three bedrooms and the family full bathroom with storage cabinet and large vanity. Additionally, find the large master bedroom at the end of the hallway. Attic can be accessed by pull down built in stairs. Home offers a one car garage with room for storage and inside access to the utility/laundry room. Interior has been freshly professionally painted with a neutral tone. Plenty of useful yard space. Property overlooks a small township creek. You will appreciate all this home has to offer! Interior photos to follow!
Location
State PA
County Chester
Area Caln Twp (10339)
Zoning R4
Direction East
Rooms
Other Rooms Living Room, Dining Room, Primary Bedroom, Bedroom 2, Bedroom 3, Bedroom 4, Kitchen, Family Room, Laundry, Bathroom 2, Bonus Room
Interior
Hot Water Electric
Heating Forced Air
Cooling Central A/C
Flooring Carpet, Wood, Vinyl
Fireplaces Number 1
Fireplaces Type Brick
Equipment Built-In Microwave, Dishwasher, Oven/Range - Electric, Refrigerator, Surface Unit
Furnishings No
Fireplace Y
Appliance Built-In Microwave, Dishwasher, Oven/Range - Electric, Refrigerator, Surface Unit
Heat Source Oil
Laundry Main Floor
Exterior
Parking Features Garage - Front Entry, Inside Access
Garage Spaces 3.0
Water Access N
View Creek/Stream, Street, Trees/Woods, Garden/Lawn
Accessibility None
Attached Garage 1
Total Parking Spaces 3
Garage Y
Building
Lot Description Cul-de-sac, Front Yard, Irregular, Landscaping, Partly Wooded, Rear Yard, Road Frontage, SideYard(s), Sloping, Stream/Creek
Story 2
Sewer Public Sewer
Water Public
Architectural Style Colonial
Level or Stories 2
Additional Building Above Grade, Below Grade
New Construction N
Schools
High Schools Cash
School District Coatesville Area
Others
Pets Allowed Y
Senior Community No
Tax ID 39-04B-0033
Ownership Fee Simple
SqFt Source Assessor
Acceptable Financing Cash, Conventional, FHA, VA
Horse Property N
Listing Terms Cash, Conventional, FHA, VA
Financing Cash,Conventional,FHA,VA
Special Listing Condition Standard
Pets Allowed No Pet Restrictions
Read Less Info
Want to know what your home might be worth? Contact us for a FREE valuation!

Our team is ready to help you sell your home for the highest possible price ASAP

Bought with Jamie Kerezsi • Keller Williams Real Estate - Media
GET MORE INFORMATION

Broker-Owner | Lic# RM423246






