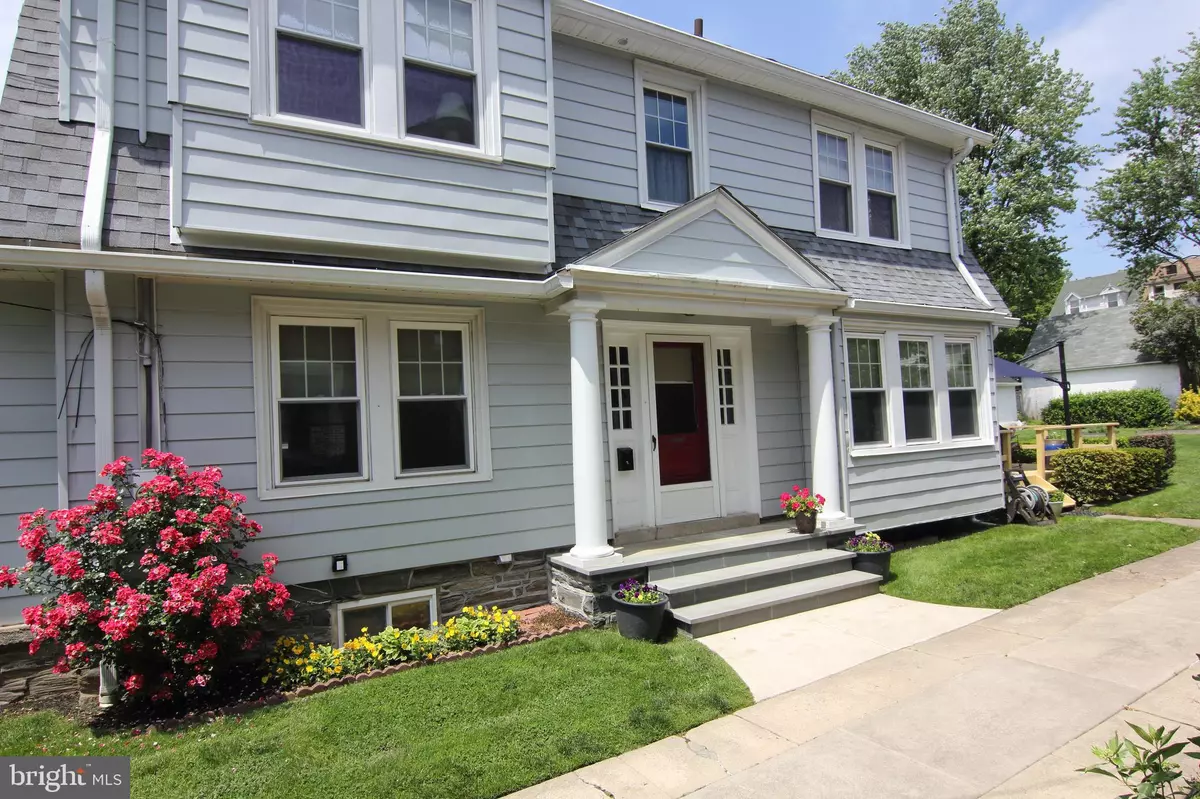$600,000
$629,999
4.8%For more information regarding the value of a property, please contact us for a free consultation.
4 Beds
2 Baths
2,114 SqFt
SOLD DATE : 08/17/2021
Key Details
Sold Price $600,000
Property Type Single Family Home
Sub Type Detached
Listing Status Sold
Purchase Type For Sale
Square Footage 2,114 sqft
Price per Sqft $283
Subdivision Ardmore
MLS Listing ID PAMC697234
Sold Date 08/17/21
Style Colonial
Bedrooms 4
Full Baths 2
HOA Y/N N
Abv Grd Liv Area 2,114
Originating Board BRIGHT
Year Built 1910
Annual Tax Amount $6,414
Tax Year 2020
Lot Size 7,500 Sqft
Acres 0.17
Lot Dimensions 50.00 x 0.00
Property Description
Welcome Home, to this stunning Dutch-Colonial home located on a tranquil street known for distinctive architecture (and home to Frank Lloyd Wrights Suntop Home.) This home embodies sophisticated elegance. The stately slate entrance opens into the formal foyer where your eyes are drawn to the large living room anchored by a brick fireplace. This steps in to the enclosed, light-filled front porch with a full first-floor bathroom and bay window, making this space an ideal guest room or first floor bedroom. In the formal dining room you notice the amazing original wood floors and walnut inlays and can imagine the celebrations you will have with family and friends. The bright eat-in kitchen was recently remodeled with wide plank pine floors, a farmhouse sink, white glass-front cabinetry, and an elevated ceiling, and steps out through French Doors to the back deck and large back yard, ideal for gardening and entertaining. The classic turned staircase leads to the upstairs landing where light and angles converge. Here you access four bedrooms the main bathroom, and cant help but admire the classic Ardmore charm! The walk-up attic and walk-out semi-finished basement provide tremendous storage space and the basement once served as home base for a coffee-roasting start-up and awaits your next creative project. A large detached garage and 8-car private driveway are added bonuses. A 2-block walk to Linnwood and South Ardmore Parks and 4-blocks to the center of Ardmore, this home blends peaceful living with immediate walkability to all things Ardmore. Enjoy The Ripplewood, Ardmore Music Hall, Tired Hands, Maido Japanese Marketplace, Lolas Garden, The Shake Shack, Trader Joes and the Farmers Market, the train to Center City and beyond, etc. etc.. This is a great opportunity to land a classic Ardmore gem, move thoughtfully and quickly!
Location
State PA
County Montgomery
Area Lower Merion Twp (10640)
Zoning R4
Rooms
Basement Full
Interior
Hot Water Natural Gas
Heating Hot Water
Cooling Central A/C
Flooring Hardwood, Tile/Brick
Fireplaces Number 1
Fireplaces Type Wood, Brick
Fireplace Y
Heat Source Natural Gas
Laundry Basement
Exterior
Exterior Feature Patio(s), Deck(s)
Parking Features Garage - Front Entry
Garage Spaces 2.0
Utilities Available Cable TV Available, Electric Available, Natural Gas Available, Phone Available, Sewer Available, Water Available
Water Access N
Accessibility None
Porch Patio(s), Deck(s)
Total Parking Spaces 2
Garage Y
Building
Story 2
Sewer Public Sewer
Water Public
Architectural Style Colonial
Level or Stories 2
Additional Building Above Grade, Below Grade
New Construction N
Schools
School District Lower Merion
Others
Pets Allowed Y
Senior Community No
Tax ID 40-00-60956-006
Ownership Fee Simple
SqFt Source Assessor
Horse Property N
Special Listing Condition Standard
Pets Allowed No Pet Restrictions
Read Less Info
Want to know what your home might be worth? Contact us for a FREE valuation!

Our team is ready to help you sell your home for the highest possible price ASAP

Bought with Jason Solovitz • Compass RE
GET MORE INFORMATION
Broker-Owner | Lic# RM423246






