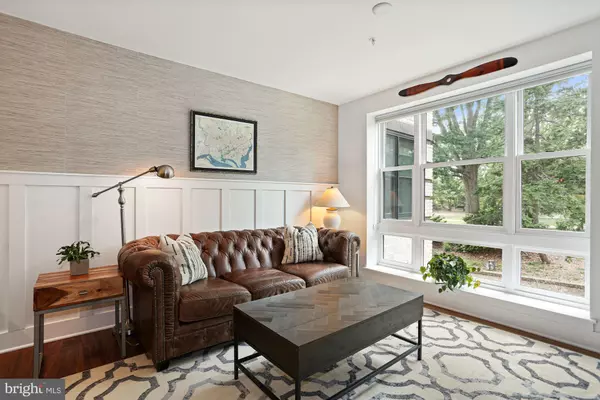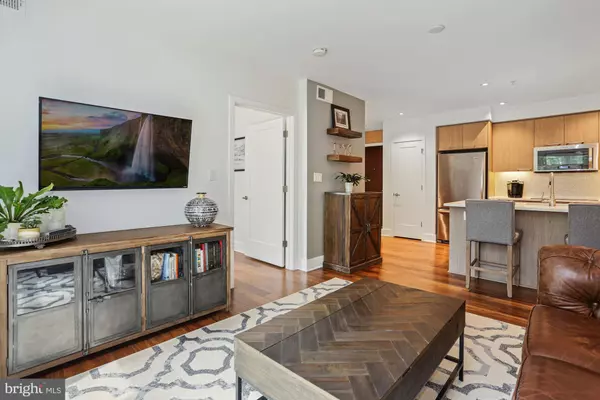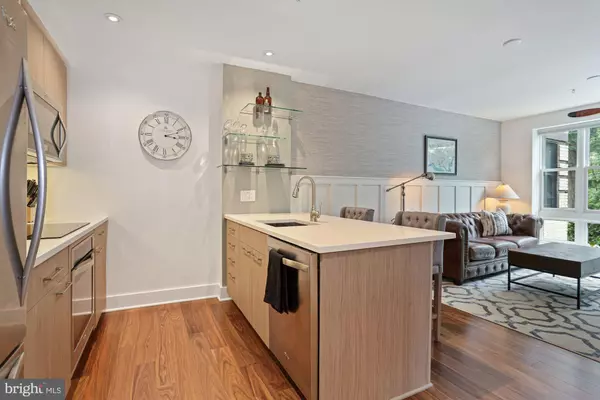$520,000
$539,000
3.5%For more information regarding the value of a property, please contact us for a free consultation.
1 Bed
1 Bath
630 SqFt
SOLD DATE : 08/02/2021
Key Details
Sold Price $520,000
Property Type Condo
Sub Type Condo/Co-op
Listing Status Sold
Purchase Type For Sale
Square Footage 630 sqft
Price per Sqft $825
Subdivision U Street
MLS Listing ID DCDC526260
Sold Date 08/02/21
Style Contemporary
Bedrooms 1
Full Baths 1
Condo Fees $324/mo
HOA Y/N N
Abv Grd Liv Area 630
Originating Board BRIGHT
Year Built 1935
Annual Tax Amount $3,388
Tax Year 2020
Property Description
Within walking distance to U St, the Metro, Adams Morgan, 14th St and the heart of Columbia Heights, this rarely available one bedroom, one bath residence overlooking Meridian Hill Park surrounds you with dynamic, upscale, urban living, dining, culture and convenience. Rich hardwood floors and expansive windows with top down/bottom up blinds offer beautiful views of Meridian Hill Park as they escort you throughout the spacious, light, airy and classic contemporary design of the living spaces. The high end finishes and conveniences include European cabinetry, stone surfaces, custom shelving, wainscoting in the living area and bedroom with great closet space, a floating vanity in the large dual entry bath, an in-unit laundry area with a front loading washer and dryer, Nest climate control, and upgraded faucets and dimmer switches throughout the residence. In addition to the fantastic location within a block of groceries, fitness, dry cleaning, great restaurants, shops and entertainment, pet friendly Lawrence House has an expansive, green rooftop terrace with a full outdoor kitchen and grilling area for entertaining and where spectacular sunsets and panoramic views of the city and Meridian Hill Park await you. Additional amenities include bike storage and a community garden.
Location
State DC
County Washington
Zoning RA-2
Rooms
Main Level Bedrooms 1
Interior
Interior Features Built-Ins, Ceiling Fan(s), Combination Kitchen/Living, Entry Level Bedroom, Floor Plan - Traditional, Floor Plan - Open, Intercom, Kitchen - Gourmet, Kitchen - Island, Pantry, Recessed Lighting, Soaking Tub, Tub Shower, Wainscotting, Upgraded Countertops, Window Treatments, Wood Floors, Other
Hot Water Other
Heating Forced Air
Cooling Central A/C
Equipment Cooktop, Built-In Microwave, Oven - Wall
Window Features Energy Efficient,Double Pane
Appliance Cooktop, Built-In Microwave, Oven - Wall
Heat Source Electric
Laundry Dryer In Unit, Washer In Unit
Exterior
Amenities Available Common Grounds, Picnic Area, Other
Water Access N
View Park/Greenbelt, Scenic Vista, Trees/Woods
Accessibility None
Garage N
Building
Story 1
Unit Features Garden 1 - 4 Floors
Sewer Public Sewer
Water Public
Architectural Style Contemporary
Level or Stories 1
Additional Building Above Grade, Below Grade
New Construction N
Schools
School District District Of Columbia Public Schools
Others
Pets Allowed Y
HOA Fee Include Common Area Maintenance,Ext Bldg Maint,Insurance,Management,Reserve Funds,Sewer,Snow Removal,Taxes,Trash,Custodial Services Maintenance
Senior Community No
Tax ID 2661//2354
Ownership Condominium
Security Features Intercom,Exterior Cameras,Surveillance Sys,Smoke Detector,Main Entrance Lock
Special Listing Condition Standard
Pets Allowed Dogs OK, Cats OK, Number Limit
Read Less Info
Want to know what your home might be worth? Contact us for a FREE valuation!

Our team is ready to help you sell your home for the highest possible price ASAP

Bought with Joseph R DeFilippo IV • Compass
GET MORE INFORMATION
Broker-Owner | Lic# RM423246






