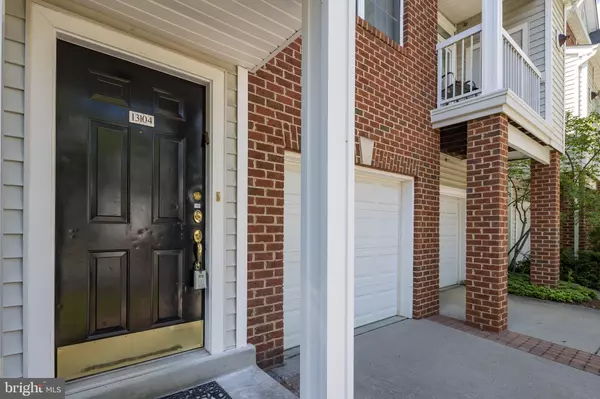$431,000
$420,000
2.6%For more information regarding the value of a property, please contact us for a free consultation.
3 Beds
2 Baths
1,484 SqFt
SOLD DATE : 07/13/2021
Key Details
Sold Price $431,000
Property Type Condo
Sub Type Condo/Co-op
Listing Status Sold
Purchase Type For Sale
Square Footage 1,484 sqft
Price per Sqft $290
Subdivision Fox Mill Station
MLS Listing ID VAFX1207172
Sold Date 07/13/21
Style Colonial
Bedrooms 3
Full Baths 2
Condo Fees $359/mo
HOA Y/N N
Abv Grd Liv Area 1,484
Originating Board BRIGHT
Year Built 1999
Annual Tax Amount $4,335
Tax Year 2020
Property Description
STUNNING 3 Bedroom, 2 Bathroom with almost 1500sqft!!! This beautiful home, Greenbriar Model, is one of the largest in the Fox Mill Station Community and owned by the original owner! It has TWO garage slots, and TWO additional parking spaces in front of them. As you come upstairs, NEW Carpet throughout, Fresh NEW paint, an open kitchen with updated granite countertops and stainless steel appliances, Cozy gas fireplace, HUNTER DOUGLAS BLINDS, and a balcony that you can enjoy! Washer and Dryer are roughly 5 yrs old, HVAC serviced in May 2021. As you make your way upstairs, it has THREE bedrooms and TWO updated and REMODELED bathrooms, and interior window shutters. LOCATION, LOCATION, LOCATION!!! This home is within walking distance to the Harris Teeter Shopping Center and Clocktower Shopping Center. A Commuter's Dream with the new Herndon West Metro Station (Silver Line), Close to Rt 28, Dulles Toll Rd, and Fairfax County Parkway! Minutes away from Reston Town Center and Tysons Corner. Close to restaurants, shopping, and MORE!
Location
State VA
County Fairfax
Zoning 312
Interior
Interior Features Carpet, Ceiling Fan(s), Floor Plan - Traditional, Kitchen - Island, Pantry, Upgraded Countertops
Hot Water Natural Gas
Heating Central
Cooling Central A/C
Flooring Carpet, Laminated, Ceramic Tile
Fireplaces Number 1
Fireplaces Type Gas/Propane
Equipment Built-In Microwave, Dishwasher, Disposal, Dryer, Oven - Single, Refrigerator, Stainless Steel Appliances, Washer, Water Heater
Fireplace Y
Appliance Built-In Microwave, Dishwasher, Disposal, Dryer, Oven - Single, Refrigerator, Stainless Steel Appliances, Washer, Water Heater
Heat Source Natural Gas
Laundry Main Floor
Exterior
Exterior Feature Balcony
Parking Features Garage - Front Entry
Garage Spaces 4.0
Utilities Available Natural Gas Available, Phone
Amenities Available Club House, Common Grounds, Community Center, Fitness Center, Jog/Walk Path, Party Room, Pool - Outdoor, Recreational Center, Swimming Pool, Tot Lots/Playground
Water Access N
Roof Type Other
Accessibility None
Porch Balcony
Attached Garage 2
Total Parking Spaces 4
Garage Y
Building
Story 3
Sewer Public Sewer
Water None
Architectural Style Colonial
Level or Stories 3
Additional Building Above Grade, Below Grade
Structure Type Dry Wall,High
New Construction N
Schools
School District Fairfax County Public Schools
Others
HOA Fee Include Common Area Maintenance,Ext Bldg Maint,Lawn Care Front,Lawn Care Rear,Lawn Care Side,Lawn Maintenance,Management,Pool(s),Recreation Facility,Reserve Funds,Road Maintenance,Snow Removal,Trash
Senior Community No
Tax ID 0163 18 0028
Ownership Condominium
Security Features Security System
Acceptable Financing Conventional, Cash
Listing Terms Conventional, Cash
Financing Conventional,Cash
Special Listing Condition Standard
Read Less Info
Want to know what your home might be worth? Contact us for a FREE valuation!

Our team is ready to help you sell your home for the highest possible price ASAP

Bought with John Matthew Kitchen • Jacobs and Co Real Estate LLC
GET MORE INFORMATION
Broker-Owner | Lic# RM423246






