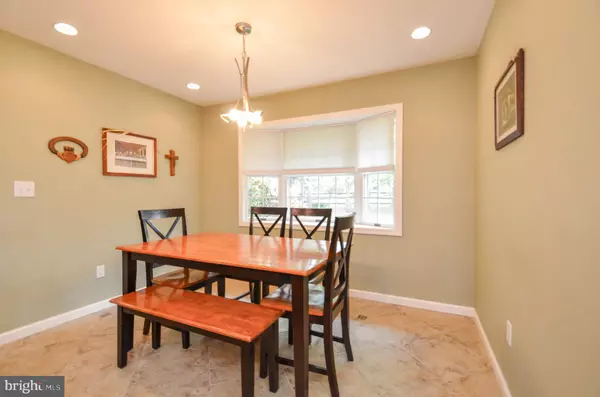$450,000
$415,000
8.4%For more information regarding the value of a property, please contact us for a free consultation.
4 Beds
3 Baths
2,662 SqFt
SOLD DATE : 08/16/2021
Key Details
Sold Price $450,000
Property Type Single Family Home
Sub Type Detached
Listing Status Sold
Purchase Type For Sale
Square Footage 2,662 sqft
Price per Sqft $169
Subdivision Oakland Hill
MLS Listing ID PANH108304
Sold Date 08/16/21
Style Colonial
Bedrooms 4
Full Baths 2
Half Baths 1
HOA Y/N N
Abv Grd Liv Area 2,662
Originating Board BRIGHT
Year Built 1988
Annual Tax Amount $7,609
Tax Year 2020
Lot Size 0.380 Acres
Acres 0.38
Lot Dimensions 0.00 x 0.00
Property Description
4 BR 2 1/2 bath Colonial home located on a .38 acre lot in the desirable Oakland Hills of Bethlehem Township. Traditional floor plan offers a Foyer entrance adjoined by a formal living room with beautiful cherry hardwood flooring. Fantastic kitchen is the perfect place to host gatherings with plenty of space for food prep, cooking and conversating! Granite countertops, ceramic backsplash and flooring, expansive center island featuring a double sink, seating and granite tops. Cozy breakfast nook overlooking the backyard, dual desks, and 2 pantries in the kitchen! The family room is accented with a a floor to ceiling brick fireplace, ceiling fan & triple windows. Spacious Master Suite includes 2 Dormer windows, 2 closets and an updated private bath with frameless shower. Other great features include a 2 car garage, fenced in yard with deck, electric hookup for pool and a utility shed for storage. Located minuets from NCCC, RT 33, 22 and 78! Showings begin Saturday June 5!
Location
State PA
County Northampton
Area Bethlehem Twp (12405)
Zoning LDR
Rooms
Other Rooms Living Room, Primary Bedroom, Bedroom 2, Bedroom 3, Bedroom 4, Kitchen, Family Room, Breakfast Room, Primary Bathroom, Full Bath, Half Bath
Basement Full
Interior
Interior Features Attic, Breakfast Area, Carpet, Ceiling Fan(s), Dining Area, Kitchen - Eat-In, Kitchen - Island, Walk-in Closet(s)
Hot Water Electric
Heating Heat Pump(s)
Cooling Central A/C, Ceiling Fan(s)
Flooring Hardwood, Ceramic Tile, Carpet
Fireplaces Number 1
Fireplaces Type Wood
Equipment Dishwasher, Dryer, Oven/Range - Electric, Refrigerator, Washer
Fireplace Y
Appliance Dishwasher, Dryer, Oven/Range - Electric, Refrigerator, Washer
Heat Source Electric
Laundry Main Floor, Lower Floor
Exterior
Exterior Feature Deck(s)
Parking Features Garage - Front Entry
Garage Spaces 2.0
Water Access N
Roof Type Asphalt,Fiberglass
Accessibility None
Porch Deck(s)
Attached Garage 2
Total Parking Spaces 2
Garage Y
Building
Story 2
Sewer Public Sewer
Water Public
Architectural Style Colonial
Level or Stories 2
Additional Building Above Grade, Below Grade
New Construction N
Schools
School District Bethlehem Area
Others
Senior Community No
Tax ID M7NW3-22-4-0205
Ownership Fee Simple
SqFt Source Assessor
Acceptable Financing Cash, Conventional, FHA, VA
Listing Terms Cash, Conventional, FHA, VA
Financing Cash,Conventional,FHA,VA
Special Listing Condition Standard
Read Less Info
Want to know what your home might be worth? Contact us for a FREE valuation!

Our team is ready to help you sell your home for the highest possible price ASAP

Bought with Joe Guido • BHHS Fox & Roach-Bethlehem
GET MORE INFORMATION
Broker-Owner | Lic# RM423246






