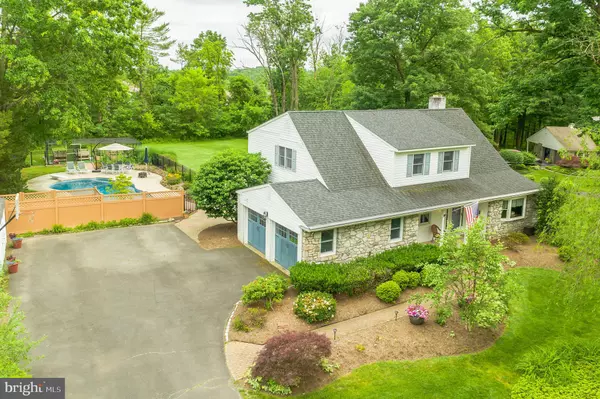$515,000
$525,000
1.9%For more information regarding the value of a property, please contact us for a free consultation.
4 Beds
3 Baths
3,196 SqFt
SOLD DATE : 07/27/2020
Key Details
Sold Price $515,000
Property Type Single Family Home
Sub Type Detached
Listing Status Sold
Purchase Type For Sale
Square Footage 3,196 sqft
Price per Sqft $161
Subdivision Amadon
MLS Listing ID PABU499404
Sold Date 07/27/20
Style Colonial
Bedrooms 4
Full Baths 2
Half Baths 1
HOA Y/N N
Abv Grd Liv Area 2,446
Originating Board BRIGHT
Year Built 1968
Annual Tax Amount $6,338
Tax Year 2019
Lot Size 1.010 Acres
Acres 1.01
Lot Dimensions 166.00 x 265.00
Property Description
** CLICK LINK FOR INSIDE OUTSIDE AND AERIAL TOUR** Location, location, location! 4 bed 2.5 bath Colonial home sits on a Cul-de-sac and has something for the whole family. Outside amenities include : 1+ acre professionally landscaped lot, in ground pool, fenced vegetable garden, invisible dog fencing, 2 storage sheds, and a hot tub . BONUS: Neshaminy Creek (a local favorite for trout and bass anglers alike.) is just a short walk thru the woods.As you come inside you'll find the home has been lovingly cared for and remodeled over the 30 years the current owners have lived here.Features include:Remodeled eat in kitchen with granite topped counters and tile back splash, Formal dining room, family room with wood burning fireplace,3 season room overlooking back yard, finished basement with separate workshop area , Hardwood flooring thru out most of 1st and 2nd floor, most windows have been replaced with Anderesen, and home is wired for a generator. Central Bucks Schools (CB West/Lenape/Bridge Valley ) and just 5 minutes to Downtown Doylestown .Set your private tour up today!
Location
State PA
County Bucks
Area Doylestown Twp (10109)
Zoning R1
Rooms
Other Rooms Living Room, Dining Room, Primary Bedroom, Bedroom 2, Bedroom 3, Bedroom 4, Kitchen, Family Room, Basement, Sun/Florida Room, Laundry, Workshop
Basement Full, Partially Finished
Interior
Interior Features Built-Ins, Chair Railings, Family Room Off Kitchen, Floor Plan - Traditional, Formal/Separate Dining Room, Kitchen - Eat-In, Stall Shower, Tub Shower, Upgraded Countertops, Walk-in Closet(s), WhirlPool/HotTub, Wood Floors
Hot Water Electric
Heating Forced Air
Cooling Central A/C
Fireplaces Number 1
Equipment Cooktop, Dishwasher, Dryer, Freezer, Oven/Range - Electric, Refrigerator, Washer
Fireplace Y
Appliance Cooktop, Dishwasher, Dryer, Freezer, Oven/Range - Electric, Refrigerator, Washer
Heat Source Oil
Exterior
Exterior Feature Porch(es), Deck(s), Patio(s)
Parking Features Garage Door Opener, Inside Access, Garage - Side Entry
Garage Spaces 8.0
Fence Invisible
Pool In Ground
Water Access N
Roof Type Architectural Shingle
Accessibility 2+ Access Exits
Porch Porch(es), Deck(s), Patio(s)
Attached Garage 2
Total Parking Spaces 8
Garage Y
Building
Lot Description Backs to Trees, Cul-de-sac
Story 2
Sewer On Site Septic
Water Private
Architectural Style Colonial
Level or Stories 2
Additional Building Above Grade, Below Grade
New Construction N
Schools
Elementary Schools Bridge Valley
Middle Schools Lenape
High Schools Central Bucks High School West
School District Central Bucks
Others
Senior Community No
Tax ID 09-038-002
Ownership Fee Simple
SqFt Source Assessor
Acceptable Financing Cash, Conventional
Horse Property N
Listing Terms Cash, Conventional
Financing Cash,Conventional
Special Listing Condition Standard
Read Less Info
Want to know what your home might be worth? Contact us for a FREE valuation!

Our team is ready to help you sell your home for the highest possible price ASAP

Bought with Scott F Irvin • RE/MAX Centre Realtors
GET MORE INFORMATION
Broker-Owner | Lic# RM423246






