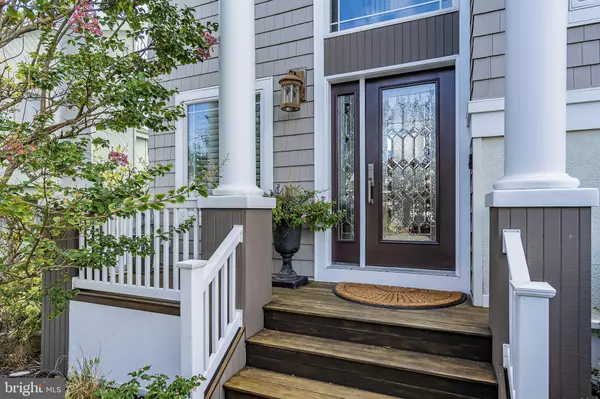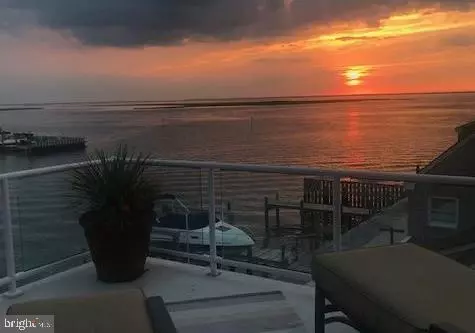$1,850,000
$2,149,000
13.9%For more information regarding the value of a property, please contact us for a free consultation.
3 Beds
4 Baths
2,576 SqFt
SOLD DATE : 01/29/2021
Key Details
Sold Price $1,850,000
Property Type Single Family Home
Sub Type Detached
Listing Status Sold
Purchase Type For Sale
Square Footage 2,576 sqft
Price per Sqft $718
Subdivision Beach Haven Gardens
MLS Listing ID NJOC402406
Sold Date 01/29/21
Style Contemporary
Bedrooms 3
Full Baths 3
Half Baths 1
HOA Y/N N
Abv Grd Liv Area 2,576
Originating Board BRIGHT
Year Built 2004
Annual Tax Amount $12,279
Tax Year 2020
Lot Size 4,500 Sqft
Acres 0.1
Lot Dimensions 60.00 x 75.00
Property Description
This luxurious custom designed bayfront home has the best of everything! Enjoy amazing bay views, protected dockage, and magnificent sunsets!! This professionally designed home has everything you need for your perfect island escape. Four boat slips, two with lifts, are more than enough to accommodate your water toys! You won?t want to miss the open floorplan: great room, dining room and commercial-style kitchen with loads of windows for spectacular views of the water. The great room has a contemporary gas fireplace surrounded by windows. You will love entertaining in the kitchen, with custom cabinetry, granite countertops and commercial Viking cooktop, Wolf ovens, SubZero refrigerator, Wolf warming drawer, Fisher Paykel double-drawer dishwasher, and more. The expansive island is great for friends and family to gather round! The custom mahogany staircase will take you to each level of luxury, OR use the custom cherry paneled elevator with one of a kind carved doors at every stop! The primary bedroom is situated so that you can wake up to the beautiful bay views, through the two walls of picture windows. Also, enjoy the fireplace on those chilly evenings or mornings. The primary bathroom is really a suite, with two separate water closet/vanity rooms, a custom frameless steam shower, and radiant heat in the travertine floors! The remaining bedrooms are en-suite and all bedrooms have custom built-in closets. Work from home in the office, with everything you need conveniently built in. All cabinetry throughout this home has been custom built by skilled craftsmen!! Enjoy 360-degree views from the huge roof deck, where you have a front row seat to the fireworks, sunsets and all bay activities. The custom awning will protect you from the glare of the sun! Don?t miss the mahogany outdoor shower, leading to the 8-person hot tub! Custom landscaping, sprinkler system, 2-zone HVAC, two Rinnai hot water heaters and much more!
Location
State NJ
County Ocean
Area Long Beach Twp (21518)
Zoning MC
Rooms
Other Rooms Dining Room, Primary Bedroom, Bedroom 2, Bedroom 3, Kitchen, Great Room, Office, Bathroom 2, Bathroom 3, Primary Bathroom, Half Bath
Interior
Interior Features Built-Ins, Ceiling Fan(s), Crown Moldings, Elevator, Floor Plan - Open, Kitchen - Gourmet, Kitchen - Island, Pantry, Recessed Lighting, Sprinkler System, Walk-in Closet(s), WhirlPool/HotTub, Window Treatments
Hot Water Tankless
Heating Forced Air, Zoned
Cooling Central A/C
Flooring Marble, Tile/Brick, Hardwood, Carpet
Fireplaces Number 2
Fireplaces Type Gas/Propane
Equipment Built-In Microwave, Cooktop - Down Draft, Dishwasher, Dryer - Gas, Oven - Double, Oven - Wall, Refrigerator, Oven/Range - Gas, Washer/Dryer Stacked, Water Heater - Tankless
Furnishings Partially
Fireplace Y
Window Features Casement
Appliance Built-In Microwave, Cooktop - Down Draft, Dishwasher, Dryer - Gas, Oven - Double, Oven - Wall, Refrigerator, Oven/Range - Gas, Washer/Dryer Stacked, Water Heater - Tankless
Heat Source Natural Gas
Exterior
Exterior Feature Deck(s), Roof, Patio(s)
Parking Features Additional Storage Area, Garage Door Opener
Garage Spaces 4.0
Utilities Available Cable TV Available
Water Access Y
View Bay, Marina
Roof Type Architectural Shingle,Fiberglass
Accessibility Elevator
Porch Deck(s), Roof, Patio(s)
Attached Garage 2
Total Parking Spaces 4
Garage Y
Building
Lot Description Bulkheaded
Story 2
Foundation Pilings
Sewer Public Sewer
Water Public
Architectural Style Contemporary
Level or Stories 2
Additional Building Above Grade, Below Grade
Structure Type 9'+ Ceilings
New Construction N
Schools
School District Long Beach Island Schools
Others
Senior Community No
Tax ID 18-00006 36-00001 03
Ownership Fee Simple
SqFt Source Assessor
Security Features Carbon Monoxide Detector(s),Smoke Detector,Security System
Acceptable Financing Cash, Conventional
Listing Terms Cash, Conventional
Financing Cash,Conventional
Special Listing Condition Standard
Read Less Info
Want to know what your home might be worth? Contact us for a FREE valuation!

Our team is ready to help you sell your home for the highest possible price ASAP

Bought with Gina Manganiello • Keller Williams Realty Preferred Properties
GET MORE INFORMATION
Broker-Owner | Lic# RM423246






