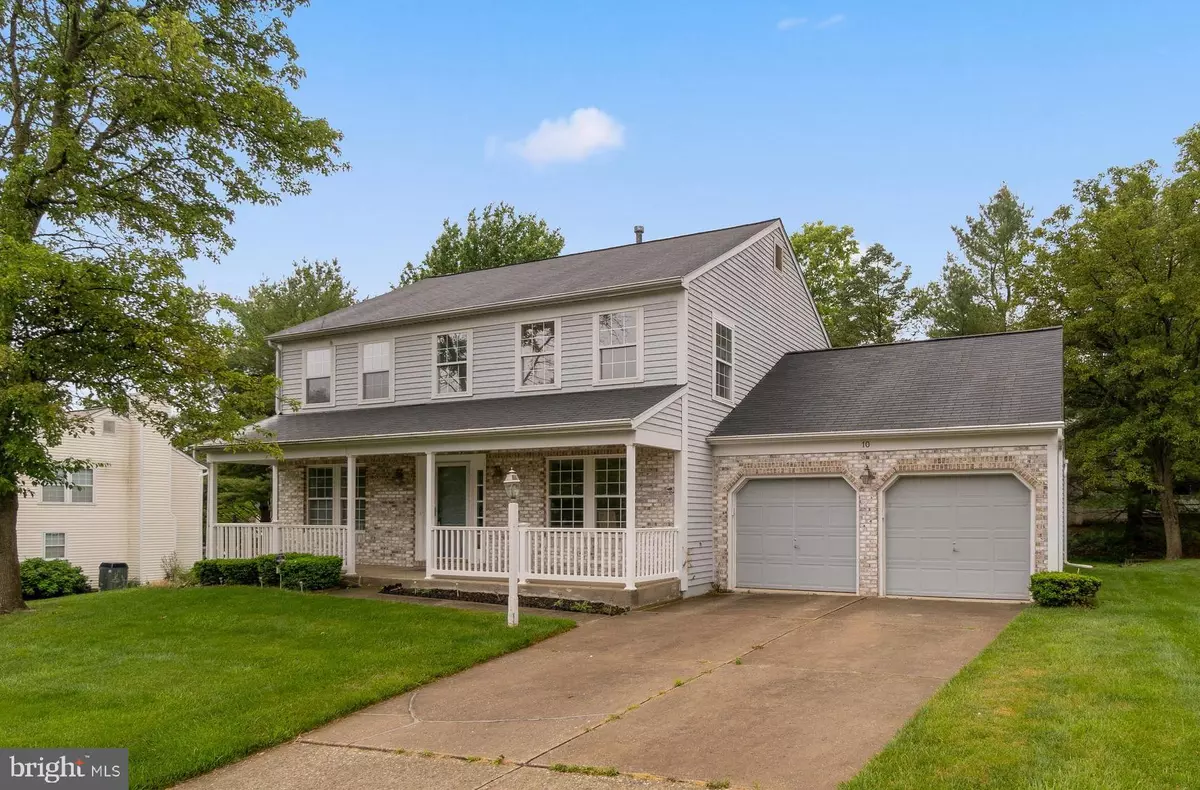$490,000
$475,000
3.2%For more information regarding the value of a property, please contact us for a free consultation.
5 Beds
4 Baths
2,448 SqFt
SOLD DATE : 07/09/2021
Key Details
Sold Price $490,000
Property Type Single Family Home
Sub Type Detached
Listing Status Sold
Purchase Type For Sale
Square Footage 2,448 sqft
Price per Sqft $200
Subdivision Worthington Glen
MLS Listing ID MDBC527188
Sold Date 07/09/21
Style Colonial
Bedrooms 5
Full Baths 3
Half Baths 1
HOA Y/N N
Abv Grd Liv Area 2,448
Originating Board BRIGHT
Year Built 1991
Annual Tax Amount $4,817
Tax Year 2021
Lot Size 9,360 Sqft
Acres 0.21
Property Description
Nestled among the trees in Worthington Glen and bursting with charm, this classic colonial enjoys a fully covered southern front porch, and three finished levels with over 3,000 finished sqft. The center hall foyer presents a formal living room and dining room followed by a well-equipped kitchen and open breakfast room sundrenched by a bay wall with access to a deck. The light-filled kitchen boasts plentiful counter and prep space, tile backsplash, rich raised panel cabinetry, an elevated peninsula breakfast bar, a recipe desk, a full appliance package, and a laundry room with a walkout to the deck. Bordering the breakfast area is the family room including a marble surround wood burning fireplace and a walkout to the 12x20 enclosed porch showing a vaulted ceiling and skylights. Owner's suite displays a walk-in closet, a lighted ceiling fan, and a garden bath with a double sink vanity, a separate shower, and a jetted soaking tub. Completing this home is the finished lower level highlighted by a rec room, a full bath, a bedroom, and a storage room. Welcome home!
Location
State MD
County Baltimore
Zoning RES
Rooms
Other Rooms Living Room, Dining Room, Primary Bedroom, Bedroom 2, Bedroom 3, Bedroom 4, Bedroom 5, Kitchen, Family Room, Foyer, Laundry, Recreation Room, Storage Room, Screened Porch
Basement Connecting Stairway, Full, Heated, Improved, Interior Access, Sump Pump
Interior
Interior Features Attic, Attic/House Fan, Breakfast Area, Carpet, Ceiling Fan(s), Dining Area, Family Room Off Kitchen, Floor Plan - Traditional, Formal/Separate Dining Room, Kitchen - Eat-In, Kitchen - Table Space, Primary Bath(s), Recessed Lighting, Walk-in Closet(s)
Hot Water Natural Gas
Heating Forced Air, Programmable Thermostat
Cooling Ceiling Fan(s), Central A/C, Programmable Thermostat
Flooring Carpet, Ceramic Tile
Fireplaces Number 1
Fireplaces Type Fireplace - Glass Doors, Wood
Equipment Built-In Microwave, Dishwasher, Disposal, Dryer, Icemaker, Oven - Self Cleaning, Oven - Single, Oven/Range - Gas, Refrigerator, Washer, Water Dispenser, Water Heater
Fireplace Y
Window Features Double Pane,Replacement,Screens
Appliance Built-In Microwave, Dishwasher, Disposal, Dryer, Icemaker, Oven - Self Cleaning, Oven - Single, Oven/Range - Gas, Refrigerator, Washer, Water Dispenser, Water Heater
Heat Source Natural Gas
Laundry Main Floor
Exterior
Exterior Feature Deck(s), Enclosed, Porch(es)
Parking Features Garage - Front Entry, Garage Door Opener
Garage Spaces 6.0
Water Access N
View Garden/Lawn
Roof Type Asphalt,Shingle
Accessibility None
Porch Deck(s), Enclosed, Porch(es)
Attached Garage 2
Total Parking Spaces 6
Garage Y
Building
Lot Description Cul-de-sac, Front Yard, Landscaping, Rear Yard, SideYard(s)
Story 3
Sewer Public Sewer
Water Public
Architectural Style Colonial
Level or Stories 3
Additional Building Above Grade, Below Grade
Structure Type Dry Wall
New Construction N
Schools
Elementary Schools Reisterstown
Middle Schools Franklin
High Schools Franklin
School District Baltimore County Public Schools
Others
Senior Community No
Tax ID 04042100010623
Ownership Fee Simple
SqFt Source Assessor
Security Features Carbon Monoxide Detector(s),Motion Detectors,Security System,Smoke Detector
Special Listing Condition Standard
Read Less Info
Want to know what your home might be worth? Contact us for a FREE valuation!

Our team is ready to help you sell your home for the highest possible price ASAP

Bought with LuAnn R Leighton • ExecuHome Realty
GET MORE INFORMATION
Broker-Owner | Lic# RM423246






