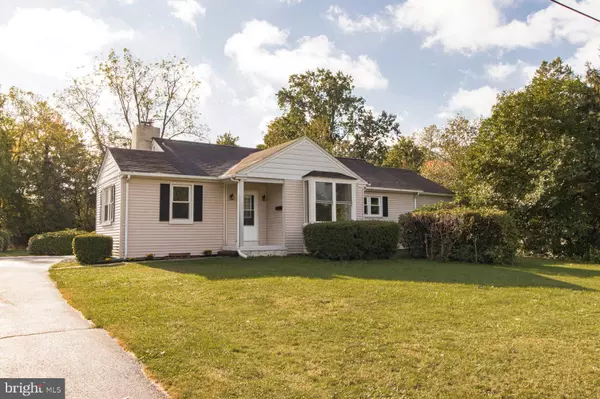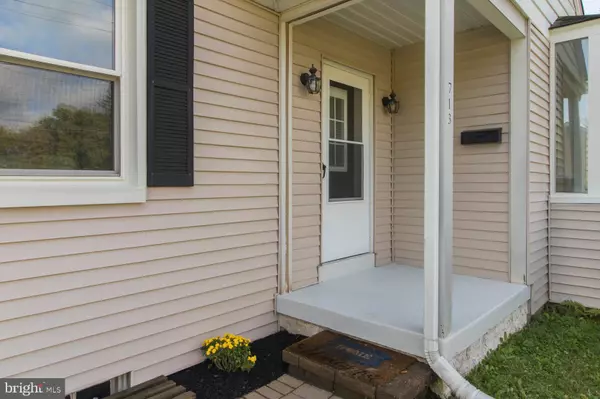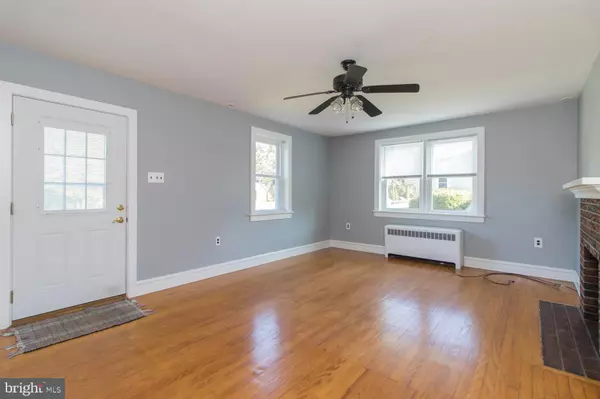$290,000
$289,900
For more information regarding the value of a property, please contact us for a free consultation.
2 Beds
1 Bath
1,437 SqFt
SOLD DATE : 12/11/2020
Key Details
Sold Price $290,000
Property Type Single Family Home
Sub Type Detached
Listing Status Sold
Purchase Type For Sale
Square Footage 1,437 sqft
Price per Sqft $201
Subdivision None Available
MLS Listing ID PAMC665300
Sold Date 12/11/20
Style Ranch/Rambler
Bedrooms 2
Full Baths 1
HOA Y/N N
Abv Grd Liv Area 1,437
Originating Board BRIGHT
Year Built 1948
Annual Tax Amount $3,971
Tax Year 2020
Lot Size 0.459 Acres
Acres 0.46
Lot Dimensions 100.00 x 200.00
Property Description
Lovely 2 Bedroom, 1 Bath Ranch Home With A Full Basement On A .46 Acre Lot On A Quiet No Thru Street In Upper Gwynedd Township, Montgomery County/Hardwood Floors Throughout The Living Room, Dining Room, Hallway, And Bedrooms/ Enter The Front Door Of The Home Into A Very Large Living Room With A Fireplace/Very Spacious Dining Room With Chair Rail And Built Ins Under The Windows/Large Kitchen With Lots Of Cabinet Space & Counter Space, Dishwasher, Electric Range Oven, And A Built In Microwave/Both Bedrooms Have Hardwood Floors And Are Nicely Sized/The Full Hall Bath Has Wainscoting, A Large Vanity With Storage, And A Tiled Full Tub & Shower/At The End Of The Hallway Is A Large Laundry Mud Room With Access To A Rear Deck; And A Bonus Room Great For A Small Office, Play Room, Large Closet, Or Pantry/ The Full Unfinished Basement Has A Bilco Door, And Is Great For Storage Or Easily Finished For Even More Living Space/This Home Has Ample Driveway Parking, A Large Front Yard, And A Large Back Yard/All On Just Under A Half An Acre/The Property Backs Up To Whites Road Park & Swimming Pool/Don't Miss This Great Opportunity To Own A Single Family Home On A Large Lot At Townhome Prices/This One Won't Last!
Location
State PA
County Montgomery
Area Upper Gwynedd Twp (10656)
Zoning R2
Rooms
Other Rooms Living Room, Dining Room, Bedroom 2, Kitchen, Bedroom 1, Laundry, Other
Basement Full, Outside Entrance, Unfinished, Walkout Stairs, Side Entrance, Interior Access
Main Level Bedrooms 2
Interior
Interior Features Ceiling Fan(s), Dining Area, Entry Level Bedroom, Formal/Separate Dining Room, Wood Floors, Chair Railings
Hot Water Oil, S/W Changeover
Heating Radiator
Cooling Central A/C
Flooring Hardwood, Vinyl
Fireplaces Number 1
Equipment Dishwasher, Built-In Range, Refrigerator
Furnishings No
Fireplace Y
Appliance Dishwasher, Built-In Range, Refrigerator
Heat Source Oil
Laundry Main Floor
Exterior
Exterior Feature Deck(s)
Garage Spaces 4.0
Water Access N
View Trees/Woods
Roof Type Shingle
Accessibility None
Porch Deck(s)
Total Parking Spaces 4
Garage N
Building
Lot Description Front Yard, Interior, Level, Partly Wooded, Rear Yard
Story 1
Foundation Block
Sewer Public Sewer
Water Public
Architectural Style Ranch/Rambler
Level or Stories 1
Additional Building Above Grade, Below Grade
New Construction N
Schools
Elementary Schools York Avenue
Middle Schools Penndale
High Schools North Penn
School District North Penn
Others
Pets Allowed Y
Senior Community No
Tax ID 56-00-08857-006
Ownership Fee Simple
SqFt Source Assessor
Acceptable Financing Cash, Conventional, FHA, VA
Horse Property N
Listing Terms Cash, Conventional, FHA, VA
Financing Cash,Conventional,FHA,VA
Special Listing Condition Standard
Pets Allowed No Pet Restrictions
Read Less Info
Want to know what your home might be worth? Contact us for a FREE valuation!

Our team is ready to help you sell your home for the highest possible price ASAP

Bought with Megan M Augustin • BHHS Fox & Roach Wayne-Devon
GET MORE INFORMATION
Broker-Owner | Lic# RM423246






