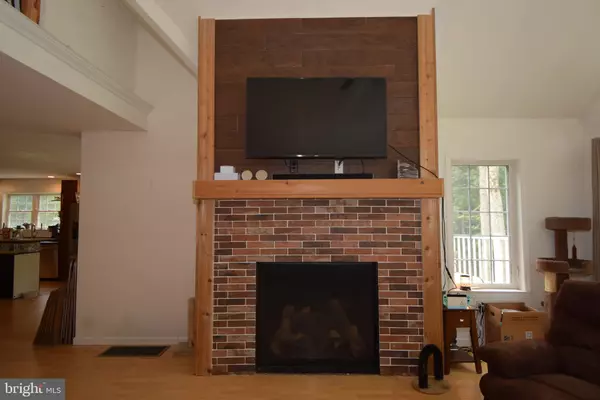$326,217
$365,000
10.6%For more information regarding the value of a property, please contact us for a free consultation.
4 Beds
3 Baths
3,206 SqFt
SOLD DATE : 10/18/2021
Key Details
Sold Price $326,217
Property Type Single Family Home
Sub Type Detached
Listing Status Sold
Purchase Type For Sale
Square Footage 3,206 sqft
Price per Sqft $101
Subdivision None Available
MLS Listing ID PASK2000994
Sold Date 10/18/21
Style Contemporary,Colonial
Bedrooms 4
Full Baths 2
Half Baths 1
HOA Y/N N
Abv Grd Liv Area 2,511
Originating Board BRIGHT
Year Built 2005
Annual Tax Amount $4,174
Tax Year 2021
Lot Size 3.620 Acres
Acres 3.62
Lot Dimensions 0.00 x 0.00
Property Description
Welcome home to 72 Happy Valley Rd. This beautiful 4 bedroom 3.5 bathroom contemporary/colonial style home is a must see! This hidden gem is located in Orwigsburg, the perfect place to enjoy your morning coffee from the wrap around deck with a river front view. Walking in you are greeted by the spacious foyer, which leads you into the open living room including a fireplace, cathedral ceilings and ample glass windows. The eat in kitchen offers space for you and your guests to enjoy. On the first level is the master suite which includes a walk-in closet, full bathroom with Jack and Jill sinks, laundry room, and sliding doors to the wrap around deck! On the second floor includes a loft with 2 bedrooms and another full bathroom. The full basement offers a full bedroom, walk-in closet and a full bathroom as well. The view of the Little Schuylkill River is the perfect way to wind down. Schedule your tour today!
Location
State PA
County Schuylkill
Area West Brunswick Twp (13335)
Zoning R1
Rooms
Other Rooms Living Room, Dining Room, Primary Bedroom, Bedroom 2, Bedroom 3, Bedroom 4, Kitchen, Foyer, Laundry, Loft, Primary Bathroom, Full Bath, Half Bath
Basement Full, Fully Finished
Main Level Bedrooms 1
Interior
Interior Features 2nd Kitchen, Carpet, Ceiling Fan(s), Dining Area, Kitchen - Eat-In, Kitchen - Island, Skylight(s), Walk-in Closet(s)
Hot Water Electric
Heating Forced Air, Heat Pump(s)
Cooling Ceiling Fan(s), Window Unit(s)
Flooring Carpet, Laminated, Vinyl
Fireplaces Number 1
Equipment Dishwasher, Dryer, Microwave, Oven/Range - Electric, Refrigerator, Washer
Fireplace Y
Appliance Dishwasher, Dryer, Microwave, Oven/Range - Electric, Refrigerator, Washer
Heat Source Electric
Laundry Main Floor
Exterior
Exterior Feature Balcony, Deck(s), Wrap Around
Parking Features Garage - Front Entry
Garage Spaces 2.0
Water Access N
View River
Roof Type Shingle,Other
Accessibility None
Porch Balcony, Deck(s), Wrap Around
Attached Garage 2
Total Parking Spaces 2
Garage Y
Building
Story 2
Sewer On Site Septic
Water Well
Architectural Style Contemporary, Colonial
Level or Stories 2
Additional Building Above Grade, Below Grade
New Construction N
Schools
School District Blue Mountain
Others
Senior Community No
Tax ID 35-11-0045.020
Ownership Fee Simple
SqFt Source Assessor
Acceptable Financing Cash, Conventional, FHA, VA
Listing Terms Cash, Conventional, FHA, VA
Financing Cash,Conventional,FHA,VA
Special Listing Condition Standard
Read Less Info
Want to know what your home might be worth? Contact us for a FREE valuation!

Our team is ready to help you sell your home for the highest possible price ASAP

Bought with Kathleen R Greiss • RE/MAX Of Reading
GET MORE INFORMATION
Broker-Owner | Lic# RM423246






