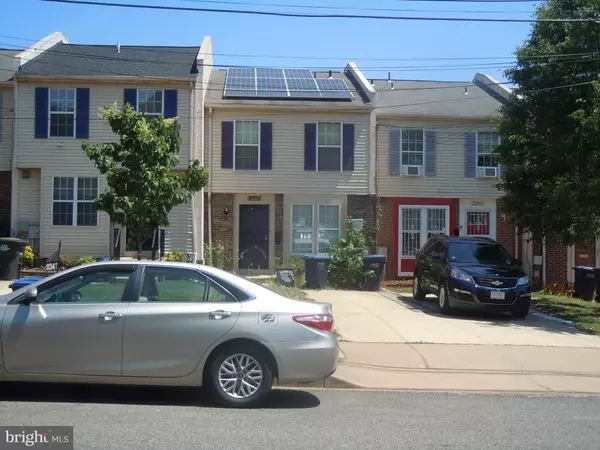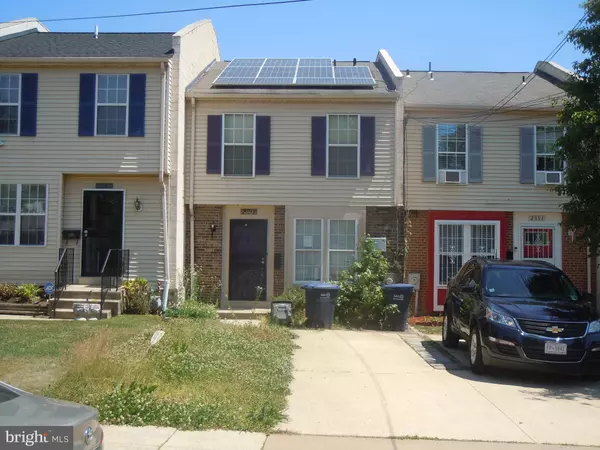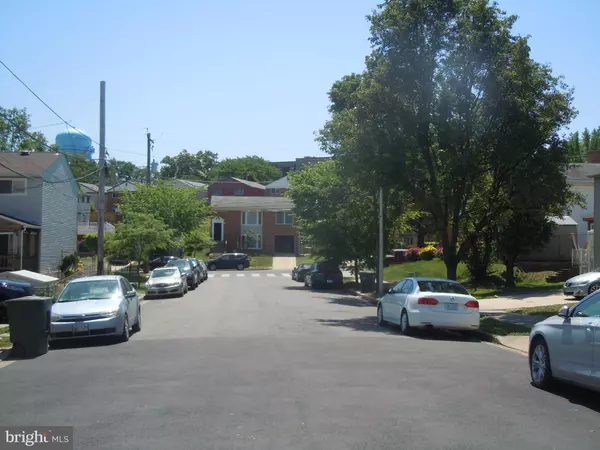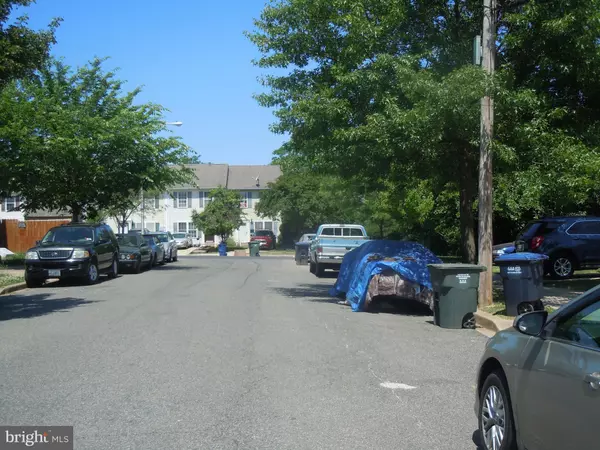$385,000
$399,000
3.5%For more information regarding the value of a property, please contact us for a free consultation.
3 Beds
3 Baths
1,660 SqFt
SOLD DATE : 08/19/2021
Key Details
Sold Price $385,000
Property Type Townhouse
Sub Type Interior Row/Townhouse
Listing Status Sold
Purchase Type For Sale
Square Footage 1,660 sqft
Price per Sqft $231
Subdivision Randle Heights
MLS Listing ID DCDC523268
Sold Date 08/19/21
Style Colonial
Bedrooms 3
Full Baths 2
Half Baths 1
HOA Y/N N
Abv Grd Liv Area 1,260
Originating Board BRIGHT
Year Built 1989
Tax Year 2020
Lot Size 1,817 Sqft
Acres 0.04
Property Description
Great Townhouse Community Built in 1989 , located in a Quiet setting. Easy assess to Shopping and Public Transportation. The house comes with Solar Panel. Solar Solution installed and maintain the Panels. The panels were purchased by the DC Government under the DCSEU program House in in Good shape but Sold "As Is". It needs your Tender Loving Care.
Location
State DC
County Washington
Zoning R2
Rooms
Basement Connecting Stairway, Daylight, Partial, Full, Fully Finished, Heated, Outside Entrance, Rear Entrance, Walkout Level, Other
Interior
Interior Features Ceiling Fan(s), Floor Plan - Traditional, Kitchen - Table Space, Dining Area, Formal/Separate Dining Room, Soaking Tub, Tub Shower, Other
Hot Water Electric
Heating Central
Cooling Heat Pump(s)
Flooring Hardwood, Carpet, Vinyl
Equipment Built-In Microwave, Dishwasher, Disposal, Dryer - Electric, Oven/Range - Electric, Range Hood, Refrigerator, Stove, Washer, Water Heater - High-Efficiency
Furnishings No
Fireplace N
Window Features Screens
Appliance Built-In Microwave, Dishwasher, Disposal, Dryer - Electric, Oven/Range - Electric, Range Hood, Refrigerator, Stove, Washer, Water Heater - High-Efficiency
Heat Source Electric
Laundry Basement, Dryer In Unit, Washer In Unit
Exterior
Exterior Feature Deck(s)
Garage Spaces 1.0
Fence Board, Partially, Rear
Utilities Available Electric Available, Multiple Phone Lines
Water Access N
View Trees/Woods, Street
Roof Type Shingle,Composite
Street Surface Access - Above Grade
Accessibility 32\"+ wide Doors
Porch Deck(s)
Road Frontage City/County
Total Parking Spaces 1
Garage N
Building
Story 3
Foundation Block
Sewer Public Sewer
Water None
Architectural Style Colonial
Level or Stories 3
Additional Building Above Grade, Below Grade
Structure Type 9'+ Ceilings,Dry Wall
New Construction N
Schools
School District District Of Columbia Public Schools
Others
Pets Allowed Y
Senior Community No
Tax ID 5740//0289
Ownership Fee Simple
SqFt Source Assessor
Security Features Smoke Detector,Security Gate
Acceptable Financing Cash, Conventional
Horse Property N
Listing Terms Cash, Conventional
Financing Cash,Conventional
Special Listing Condition Standard
Pets Allowed No Pet Restrictions
Read Less Info
Want to know what your home might be worth? Contact us for a FREE valuation!

Our team is ready to help you sell your home for the highest possible price ASAP

Bought with Cesar Rivera • McEnearney Associates
GET MORE INFORMATION
Broker-Owner | Lic# RM423246






