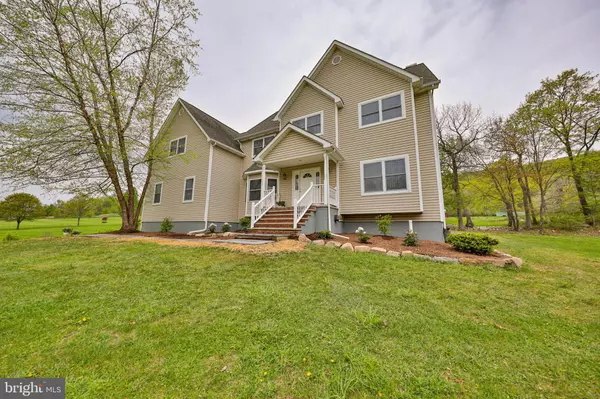$591,000
$589,900
0.2%For more information regarding the value of a property, please contact us for a free consultation.
4 Beds
4 Baths
4,083 SqFt
SOLD DATE : 07/07/2021
Key Details
Sold Price $591,000
Property Type Single Family Home
Sub Type Detached
Listing Status Sold
Purchase Type For Sale
Square Footage 4,083 sqft
Price per Sqft $144
Subdivision No Developement
MLS Listing ID PANH108128
Sold Date 07/07/21
Style Colonial,Contemporary,Traditional
Bedrooms 4
Full Baths 3
Half Baths 1
HOA Y/N N
Abv Grd Liv Area 4,083
Originating Board BRIGHT
Year Built 2002
Annual Tax Amount $8,608
Tax Year 2020
Lot Size 10.000 Acres
Acres 10.0
Lot Dimensions 0.00 x 0.00
Property Description
Picturesque views on a stunning 10 acres of land! This meticulously maintained home offers 4 Bedrooms & 3.5 Baths w/ plenty of room to grow. Gorgeous woodwork & hardwoods throughout as you enter the center foyer. The 1st floor offers both a Formal Living Room & Extended Family Room filled w/ natural light. Kitchen offers custom concrete counters, plenty of cabinet space, island bar and slider to oversized 18x30 deck. An office/den/study on the 1st floor, Laundry & Full and 1/2 Bath finish this level. Your 2nd floor has 4 generously sized bedrooms including the Master En-Suite with large Full Bath, 2 very large walk-in closets and a separate spacious sitting/workout room w/ French Doors. An additional Full Guest Bath on your 2nd floor. 3-car garage, clean and dry Basement has been impeccable taken care of. All of this & many updates including, resurfaced driveway, new Anderson slider & Master shower doors, full list - see attachment. May be eligible for USDA financing. Part of ACT 319.
Location
State PA
County Northampton
Area Upper Mount Bethel Twp (12431)
Zoning AR/SS
Rooms
Other Rooms Living Room, Dining Room, Primary Bedroom, Bedroom 2, Bedroom 3, Kitchen, Family Room, Den, Bedroom 1, Laundry, Other, Bathroom 1, Primary Bathroom, Half Bath
Basement Full
Main Level Bedrooms 4
Interior
Interior Features Attic, Bar, Breakfast Area, Carpet, Ceiling Fan(s), Family Room Off Kitchen, Formal/Separate Dining Room, Kitchen - Eat-In, Kitchen - Gourmet, Kitchen - Island, Pantry, Soaking Tub, Walk-in Closet(s), Window Treatments, Wood Floors
Hot Water Oil
Heating Hot Water
Cooling Central A/C
Flooring Carpet, Hardwood, Tile/Brick
Equipment Built-In Range, Cooktop, Dishwasher, Energy Efficient Appliances, ENERGY STAR Refrigerator, Oven - Double
Appliance Built-In Range, Cooktop, Dishwasher, Energy Efficient Appliances, ENERGY STAR Refrigerator, Oven - Double
Heat Source Oil
Exterior
Parking Features Additional Storage Area, Basement Garage, Garage - Side Entry, Oversized
Garage Spaces 3.0
Water Access N
Roof Type Asphalt
Accessibility None
Attached Garage 3
Total Parking Spaces 3
Garage Y
Building
Story 3
Sewer On Site Septic
Water Well
Architectural Style Colonial, Contemporary, Traditional
Level or Stories 3
Additional Building Above Grade, Below Grade
New Construction N
Schools
School District Bangor Area
Others
Senior Community No
Tax ID B10-2-19B-0131
Ownership Fee Simple
SqFt Source Assessor
Acceptable Financing Cash, Conventional, FHA, USDA, VA
Listing Terms Cash, Conventional, FHA, USDA, VA
Financing Cash,Conventional,FHA,USDA,VA
Special Listing Condition Standard
Read Less Info
Want to know what your home might be worth? Contact us for a FREE valuation!

Our team is ready to help you sell your home for the highest possible price ASAP

Bought with Eric Leadbetter • Iron Valley Real Estate of Lehigh Valley
GET MORE INFORMATION
Broker-Owner | Lic# RM423246






