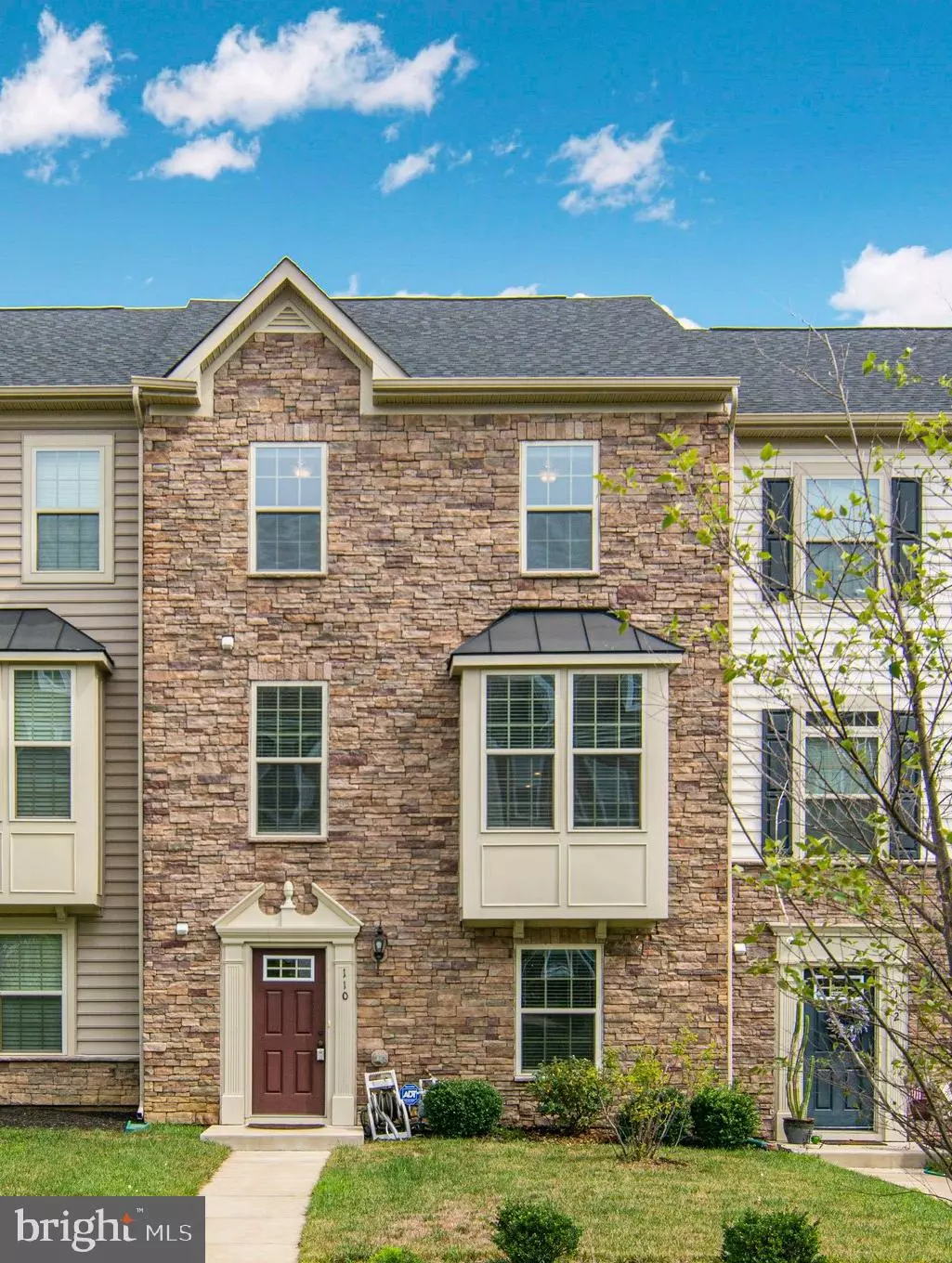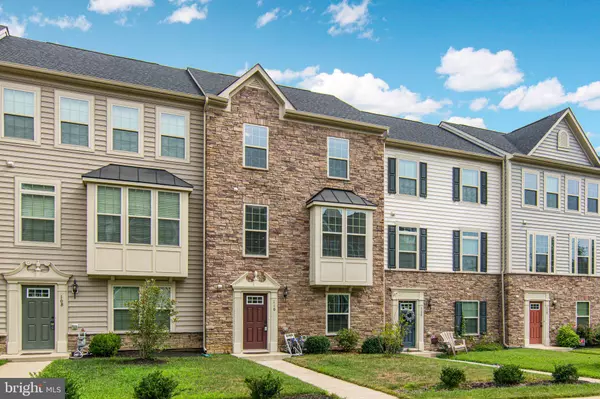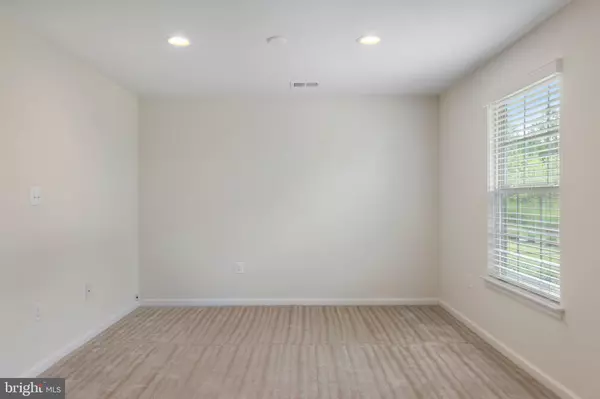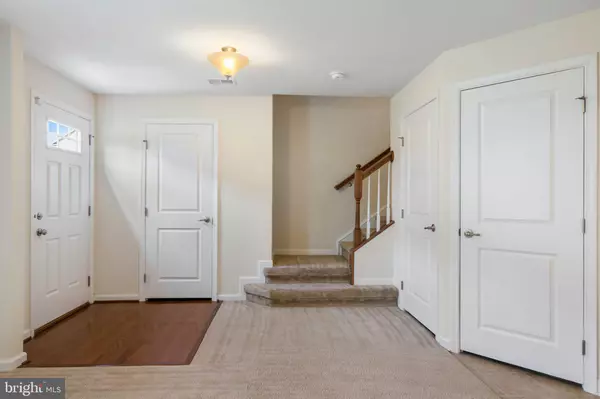$460,000
$455,000
1.1%For more information regarding the value of a property, please contact us for a free consultation.
3 Beds
3 Baths
1,924 SqFt
SOLD DATE : 09/10/2021
Key Details
Sold Price $460,000
Property Type Townhouse
Sub Type Interior Row/Townhouse
Listing Status Sold
Purchase Type For Sale
Square Footage 1,924 sqft
Price per Sqft $239
Subdivision Embrey Mill
MLS Listing ID VAST2002198
Sold Date 09/10/21
Style Colonial
Bedrooms 3
Full Baths 2
Half Baths 1
HOA Fees $125/mo
HOA Y/N Y
Abv Grd Liv Area 1,600
Originating Board BRIGHT
Year Built 2015
Annual Tax Amount $3,219
Tax Year 2021
Property Description
Beautiful Home! Amazing neighborhood! Now is your opportunity to own a home in one of Stafford's Premier neighborhoods! This beautiful home has 3 levels all above ground which flow quite nicely especially with the kitchen and living room area. You enter into a foyer on the ground level, giving you privacy so whoever comes to your door doesn't walk straight into your living space. This home has been cared for immaculately and is turn key ready! The Master bedroom has a beautiful walk-in Master bathroom and a walk-in closet. The kitchen has been designed to host the perfect family gatherings! Now the community comes with a walking trail, bike trails, , baseball field, basketball court, plenty of playgrounds, and dog parks! Also, now there is a Publix store minutes away from this great community. Not to mention....Just minutes away from I 95 highway!
Location
State VA
County Stafford
Zoning R2
Rooms
Other Rooms Primary Bedroom, Bedroom 2, Bedroom 3, Kitchen, Game Room, Family Room, Foyer, Laundry
Interior
Interior Features Family Room Off Kitchen, Kitchen - Gourmet, Kitchen - Island, Breakfast Area, Kitchen - Country, Kitchen - Table Space, Upgraded Countertops, Wood Floors, Primary Bath(s), Floor Plan - Open
Hot Water Natural Gas
Heating Forced Air, Programmable Thermostat
Cooling Central A/C
Equipment Washer/Dryer Hookups Only, Dishwasher, Disposal, Microwave, Refrigerator, Oven/Range - Gas
Fireplace N
Window Features Double Pane,Insulated,Low-E,Screens
Appliance Washer/Dryer Hookups Only, Dishwasher, Disposal, Microwave, Refrigerator, Oven/Range - Gas
Heat Source Natural Gas
Laundry Hookup, Upper Floor
Exterior
Exterior Feature Deck(s)
Parking Features Garage - Rear Entry, Garage Door Opener
Garage Spaces 2.0
Amenities Available Tot Lots/Playground, Club House, Common Grounds, Community Center, Fitness Center, Jog/Walk Path, Picnic Area, Pool - Outdoor, Soccer Field
Water Access N
Roof Type Asphalt
Accessibility Doors - Lever Handle(s)
Porch Deck(s)
Attached Garage 2
Total Parking Spaces 2
Garage Y
Building
Lot Description Interior
Story 3
Sewer Public Sewer
Water Public
Architectural Style Colonial
Level or Stories 3
Additional Building Above Grade, Below Grade
Structure Type Dry Wall
New Construction N
Schools
Elementary Schools Winding Creek
Middle Schools Call School Board
High Schools Colonial Forge
School District Stafford County Public Schools
Others
HOA Fee Include Snow Removal,Trash
Senior Community No
Tax ID 29G 1 84
Ownership Fee Simple
SqFt Source Estimated
Security Features Security System,Smoke Detector
Acceptable Financing Cash, Conventional, FHA, VA
Listing Terms Cash, Conventional, FHA, VA
Financing Cash,Conventional,FHA,VA
Special Listing Condition Standard
Read Less Info
Want to know what your home might be worth? Contact us for a FREE valuation!

Our team is ready to help you sell your home for the highest possible price ASAP

Bought with Linda D Lewis • EXP Realty, LLC
GET MORE INFORMATION
Broker-Owner | Lic# RM423246






