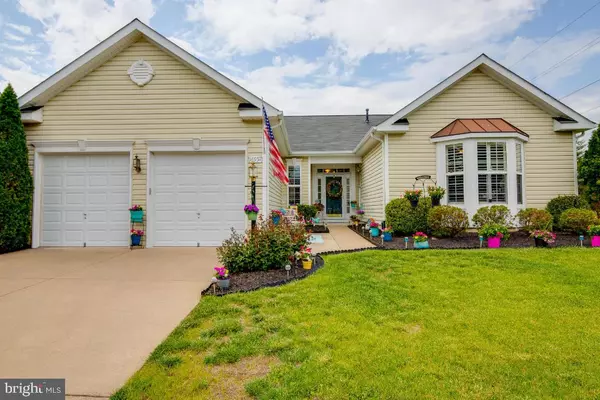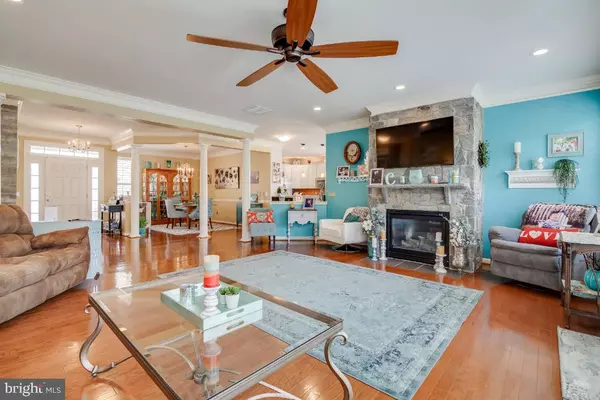$440,000
$439,900
For more information regarding the value of a property, please contact us for a free consultation.
2 Beds
2 Baths
2,242 SqFt
SOLD DATE : 07/24/2020
Key Details
Sold Price $440,000
Property Type Single Family Home
Sub Type Detached
Listing Status Sold
Purchase Type For Sale
Square Footage 2,242 sqft
Price per Sqft $196
Subdivision Four Seasons
MLS Listing ID VAPW493688
Sold Date 07/24/20
Style Ranch/Rambler
Bedrooms 2
Full Baths 2
HOA Fees $230/mo
HOA Y/N Y
Abv Grd Liv Area 2,242
Originating Board BRIGHT
Year Built 2006
Annual Tax Amount $4,665
Tax Year 2020
Lot Size 9,147 Sqft
Acres 0.21
Property Description
Upon entering this homes' expansive great room, with its' wall of windows overlooking its' private wooded backyard, and impressive stonewall gas fireplace, you'll feel right at home. Beautiful open concept home with hardwood flooring throughout the main living areas, crown molding, and updated lighting lends itself to entertaining guest and easy conversations. Freshly painted living area and kitchen which offers function and style, newer SS appliances, glass tile back splash and updated white cabinets. This 2 Bed 2 full Bath home boast a large Master Suite with His & Hers WI/ Closets, large Spa-like en-suite with over-sized custom tile, stone floor and glass door shower, soaking tub, and large dual granite vanity. Enjoy the new 3 season room, enlarged stamped concrete back patio, and plantation shutters for all the many windows throughout the home. You'll love being a part of this sought-after 55+ community of Four Seasons with its many amenities, activities and outings. Convenient to I-95, shopping, restaurants, and parks. Very friendly neighbors complete this charming home.
Location
State VA
County Prince William
Zoning PMR
Rooms
Other Rooms Dining Room, Primary Bedroom, Kitchen, Primary Bathroom
Main Level Bedrooms 2
Interior
Interior Features Breakfast Area, Ceiling Fan(s), Combination Kitchen/Dining, Crown Moldings, Family Room Off Kitchen, Floor Plan - Open, Recessed Lighting, Soaking Tub, Walk-in Closet(s), Window Treatments, Wood Floors
Hot Water Electric
Heating Forced Air
Cooling Central A/C, Ceiling Fan(s)
Flooring Ceramic Tile, Wood, Hardwood
Fireplaces Number 1
Equipment Built-In Microwave, Built-In Range, Dishwasher, Disposal, Dryer, Icemaker, Oven/Range - Electric, Refrigerator, Stainless Steel Appliances, Washer
Appliance Built-In Microwave, Built-In Range, Dishwasher, Disposal, Dryer, Icemaker, Oven/Range - Electric, Refrigerator, Stainless Steel Appliances, Washer
Heat Source Natural Gas
Exterior
Parking Features Garage - Front Entry, Garage Door Opener, Inside Access
Garage Spaces 6.0
Utilities Available Cable TV Available, Natural Gas Available, Water Available
Amenities Available Billiard Room, Club House, Fitness Center, Game Room, Gated Community, Jog/Walk Path, Meeting Room, Pool - Indoor, Pool - Outdoor, Library, Spa, Putting Green, Community Center
Water Access N
Accessibility None
Attached Garage 2
Total Parking Spaces 6
Garage Y
Building
Story 1
Sewer Public Sewer, Public Septic
Water Public
Architectural Style Ranch/Rambler
Level or Stories 1
Additional Building Above Grade, Below Grade
New Construction N
Schools
Elementary Schools Pattie
Middle Schools Graham Park
High Schools Forest Park
School District Prince William County Public Schools
Others
HOA Fee Include Common Area Maintenance,Management,Pool(s),Snow Removal,Security Gate,Trash
Senior Community Yes
Age Restriction 55
Tax ID 8190-83-8077
Ownership Fee Simple
SqFt Source Assessor
Special Listing Condition Standard
Read Less Info
Want to know what your home might be worth? Contact us for a FREE valuation!

Our team is ready to help you sell your home for the highest possible price ASAP

Bought with Dennis P Lee • Douglas Realty of Virginia LLC
GET MORE INFORMATION
Broker-Owner | Lic# RM423246






