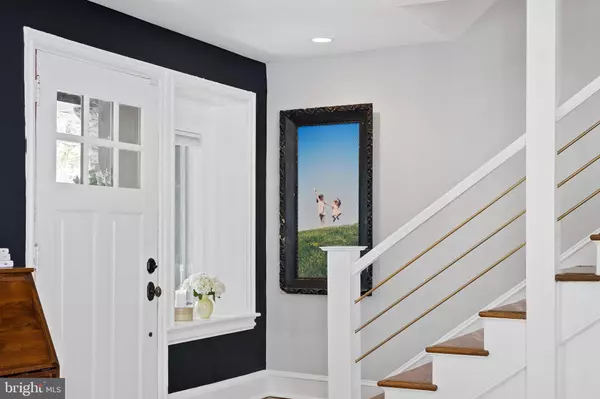$407,000
$375,000
8.5%For more information regarding the value of a property, please contact us for a free consultation.
4 Beds
2 Baths
2,150 SqFt
SOLD DATE : 06/25/2021
Key Details
Sold Price $407,000
Property Type Single Family Home
Sub Type Twin/Semi-Detached
Listing Status Sold
Purchase Type For Sale
Square Footage 2,150 sqft
Price per Sqft $189
Subdivision Triangle
MLS Listing ID DENC526440
Sold Date 06/25/21
Style Tudor
Bedrooms 4
Full Baths 1
Half Baths 1
HOA Y/N N
Abv Grd Liv Area 2,150
Originating Board BRIGHT
Year Built 1914
Annual Tax Amount $3,204
Tax Year 2020
Lot Size 3,485 Sqft
Acres 0.08
Lot Dimensions 35.00 x 100.00
Property Description
Exquisite Tudor home located on one of the most desirable streets in the highly sought-after Triangle District. The moment you drive up, you will fall in love with the rich architecture and design of this home, complimented by gorgeous, lush landscaping, and a timeless covered front porch! As you enter this impressive home, you are greeted by striking hardwood floors, a modern wood staircase with horizontal railing, and an abundance of windows, filling the entire area with natural light. The family and dining room complete this space, with a perfect combination of bold colors, mixed with contemporary and classic elements, with two built-in bench seats, recessed lighting, and custom 8-inch trim throughout. Next, you will find the fully renovated kitchen with Calacatta Quartz countertops, radiant heated tile floors, a custom range hood, a fabulous pot filler above the stove, and a custom built 12-foot island, a true chef's delight! Off the kitchen, you will find a fully renovated powder room, laundry area, and back staircase. As you move up to the 2nd level, you will find the first bedroom, with an additional loft, adding a ton of fun to this room! Next, you will find the well-appointed primary suite with skylights and an adjoining home office! Travel one more floor up, and you will find the 3rd and 4th bedrooms. The 4th bedroom is an absolute delight with a built-in bench seat and vaulted ceilings. Outdoors you will find a beautiful oasis with an expansive deck, stone patio, privacy fence, and serene koi pond. To complete this stunning city home is an extended driveway, so you never have to worry about parking! Walking distance to the Brandywine Park and close to so many restaurants, shops, and museums, Welcome Home!
Location
State DE
County New Castle
Area Wilmington (30906)
Zoning 26R-2
Rooms
Other Rooms Dining Room, Primary Bedroom, Bedroom 2, Bedroom 3, Bedroom 4, Kitchen, Family Room, Full Bath
Basement Partial
Interior
Hot Water Natural Gas
Heating Hot Water
Cooling Window Unit(s)
Heat Source Natural Gas
Exterior
Water Access N
Accessibility None
Garage N
Building
Story 4
Sewer Public Sewer
Water Public
Architectural Style Tudor
Level or Stories 4
Additional Building Above Grade, Below Grade
New Construction N
Schools
School District Red Clay Consolidated
Others
Senior Community No
Tax ID 26-014.40-105
Ownership Fee Simple
SqFt Source Assessor
Special Listing Condition Standard
Read Less Info
Want to know what your home might be worth? Contact us for a FREE valuation!

Our team is ready to help you sell your home for the highest possible price ASAP

Bought with Stephen J Mottola • Compass
GET MORE INFORMATION
Broker-Owner | Lic# RM423246






