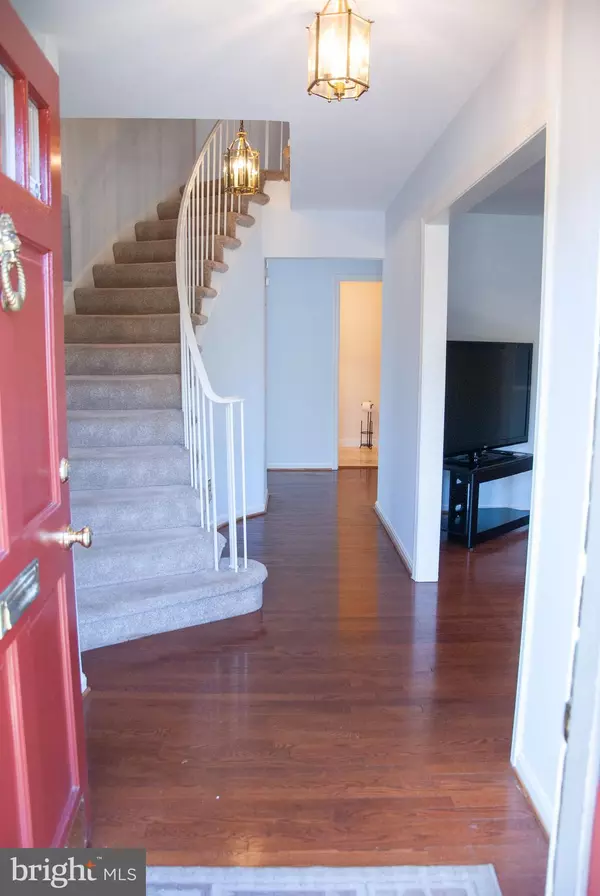$490,000
$492,000
0.4%For more information regarding the value of a property, please contact us for a free consultation.
4 Beds
4 Baths
2,398 SqFt
SOLD DATE : 05/29/2020
Key Details
Sold Price $490,000
Property Type Townhouse
Sub Type Interior Row/Townhouse
Listing Status Sold
Purchase Type For Sale
Square Footage 2,398 sqft
Price per Sqft $204
Subdivision Charlestown
MLS Listing ID VAFX1123512
Sold Date 05/29/20
Style Traditional
Bedrooms 4
Full Baths 2
Half Baths 2
HOA Fees $227/mo
HOA Y/N Y
Abv Grd Liv Area 1,798
Originating Board BRIGHT
Year Built 1969
Annual Tax Amount $5,250
Tax Year 2020
Lot Size 1,730 Sqft
Acres 0.04
Property Description
Wonderful townhouse with curved staircase and hardwood floors. NEW windows throughout. Nicely updated kitchen. 3 bedrooms upstairs and 1 bedroom/den on the main level. Separate dinning room with an updated eat-in kitchen both exiting through sliding glass doors to a fabulous brick patio. Upper level bathrooms and main powder room are updated. Small "office" and half bath on lower level with new laminate flooring in the huge recreation room. Recently updated HVAC, air conditioner and water heater. HOA takes care of roof, outside painting and front yard landscaping. Fantastic location: sought after "Charlestown" neighborhood, close to schools, shopping, restaurants, I-95 Springfield exit and 5.5 miles to Springfield Metro.This is a real gem, don't miss it! Amazing 20K price reduction!
Location
State VA
County Fairfax
Zoning 370
Direction Southeast
Rooms
Other Rooms Living Room, Dining Room, Primary Bedroom, Bedroom 2, Bedroom 3, Bedroom 4, Kitchen, Foyer, Other, Recreation Room, Bathroom 2, Bathroom 3, Primary Bathroom
Basement Full, Connecting Stairway, Daylight, Partial, Fully Finished
Main Level Bedrooms 1
Interior
Interior Features Curved Staircase, Kitchen - Eat-In
Hot Water Natural Gas
Heating Forced Air
Cooling Central A/C
Flooring Hardwood, Carpet
Equipment Built-In Microwave, Dishwasher, Disposal, Dryer, Icemaker, Microwave, Oven/Range - Electric, Refrigerator, Washer, Water Heater
Fireplace N
Appliance Built-In Microwave, Dishwasher, Disposal, Dryer, Icemaker, Microwave, Oven/Range - Electric, Refrigerator, Washer, Water Heater
Heat Source Natural Gas
Laundry Basement
Exterior
Exterior Feature Patio(s), Brick
Garage Spaces 2.0
Parking On Site 2
Fence Wood, Rear, Privacy
Water Access N
Roof Type Composite,Shingle
Street Surface Paved
Accessibility None
Porch Patio(s), Brick
Road Frontage Road Maintenance Agreement
Total Parking Spaces 2
Garage N
Building
Story 3+
Sewer Public Sewer
Water Public
Architectural Style Traditional
Level or Stories 3+
Additional Building Above Grade, Below Grade
Structure Type Dry Wall
New Construction N
Schools
Elementary Schools Cardinal Forest
Middle Schools Irving
High Schools West Springfield
School District Fairfax County Public Schools
Others
Pets Allowed Y
HOA Fee Include Common Area Maintenance,Lawn Care Front,Road Maintenance,Other
Senior Community No
Tax ID 0793 14 0054B
Ownership Fee Simple
SqFt Source Assessor
Acceptable Financing Cash, Conventional, FHA, VA
Horse Property N
Listing Terms Cash, Conventional, FHA, VA
Financing Cash,Conventional,FHA,VA
Special Listing Condition Standard
Pets Allowed No Pet Restrictions
Read Less Info
Want to know what your home might be worth? Contact us for a FREE valuation!

Our team is ready to help you sell your home for the highest possible price ASAP

Bought with Sandra Crews • RE/MAX Premier
GET MORE INFORMATION

Broker-Owner | Lic# RM423246






