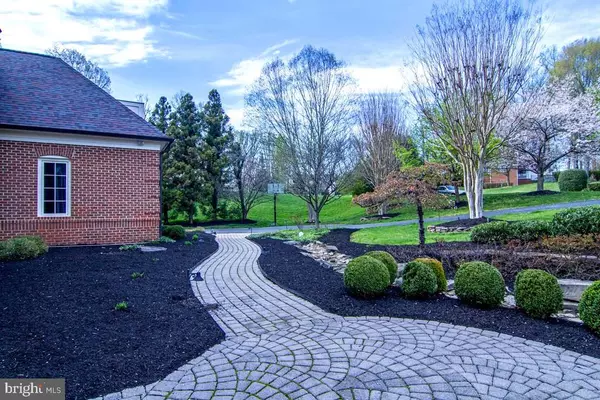$2,720,000
$2,750,000
1.1%For more information regarding the value of a property, please contact us for a free consultation.
5 Beds
9 Baths
7,061 SqFt
SOLD DATE : 04/30/2021
Key Details
Sold Price $2,720,000
Property Type Single Family Home
Sub Type Detached
Listing Status Sold
Purchase Type For Sale
Square Footage 7,061 sqft
Price per Sqft $385
Subdivision The Reserve
MLS Listing ID VAFX1191670
Sold Date 04/30/21
Style Colonial,Contemporary
Bedrooms 5
Full Baths 6
Half Baths 3
HOA Fees $435/mo
HOA Y/N Y
Abv Grd Liv Area 7,061
Originating Board BRIGHT
Year Built 2001
Annual Tax Amount $29,260
Tax Year 2021
Lot Size 0.827 Acres
Acres 0.83
Property Description
Located in the prestigious Reserve in Garfield Park. This gorgeous all brick custom home built by Yeonas & Ellis sits on 0.83 ac and located on quiet Cul-De-Sac . This magnificently appointed home offers the finest in luxury living. Elegant grand two story Foyer. Sweeping curved dual staircases that spiral up with the 2-Story Palladium windows overlook the breathtaking resort-like expansive backyard. Beautifully designed heated pool with tranquil stone waterfall, spa, pavilion with wet bar and fireplace! Custom kitchen with top-of-the-line appliances, custom cabinetry with lighting package and a large center island. Handsome library with beautiful mahogany built-ins. Luxurious primary suite with double-sided fireplace separating the generous sitting room from the sizable bed area. His and her updated primary bathrooms and walk-in closets complete the suite. 4 additional ensuite bedrooms (including one oversized suite with sitting area). Finished lower level with theater, billiards room, bonus room, bedroom, full bathroom and fitness room. Truly a great house to relax and entertain. New Roof (2021). One new HVAC (2019). Highly rated Churchill Road ES / Cooper MS / Langley HS. Easy access to Tysons Corner, GW Parkway, the Beltway, and downtown McLean. Move-in already so you can be swimming in your pool this spring, summer and fall!
Location
State VA
County Fairfax
Zoning 110
Rooms
Other Rooms Living Room, Dining Room, Primary Bedroom, Sitting Room, Bedroom 2, Bedroom 3, Kitchen, Game Room, Family Room, Library, Foyer, Breakfast Room, Bedroom 1, Sun/Florida Room, Exercise Room, Laundry, Storage Room, Media Room, Bathroom 1, Bonus Room, Primary Bathroom, Half Bath
Basement Walkout Level, Daylight, Full
Interior
Hot Water Natural Gas
Heating Central, Forced Air, Heat Pump(s)
Cooling Ceiling Fan(s), Central A/C
Fireplaces Number 4
Fireplaces Type Gas/Propane, Wood
Furnishings No
Fireplace Y
Heat Source Natural Gas
Exterior
Exterior Feature Deck(s)
Parking Features Garage - Side Entry, Garage Door Opener
Garage Spaces 3.0
Pool Heated, In Ground
Water Access N
Accessibility None
Porch Deck(s)
Total Parking Spaces 3
Garage N
Building
Story 3
Sewer Public Sewer
Water Public
Architectural Style Colonial, Contemporary
Level or Stories 3
Additional Building Above Grade, Below Grade
New Construction N
Schools
Elementary Schools Churchill Road
Middle Schools Cooper
High Schools Langley
School District Fairfax County Public Schools
Others
HOA Fee Include Common Area Maintenance,Snow Removal,Management,Reserve Funds
Senior Community No
Tax ID 0204 29 0028
Ownership Fee Simple
SqFt Source Assessor
Acceptable Financing Cash, Conventional
Horse Property N
Listing Terms Cash, Conventional
Financing Cash,Conventional
Special Listing Condition Standard
Read Less Info
Want to know what your home might be worth? Contact us for a FREE valuation!

Our team is ready to help you sell your home for the highest possible price ASAP

Bought with Lemuel Brady • Casey Margenau Fine Homes and Estates LLC
GET MORE INFORMATION
Broker-Owner | Lic# RM423246






