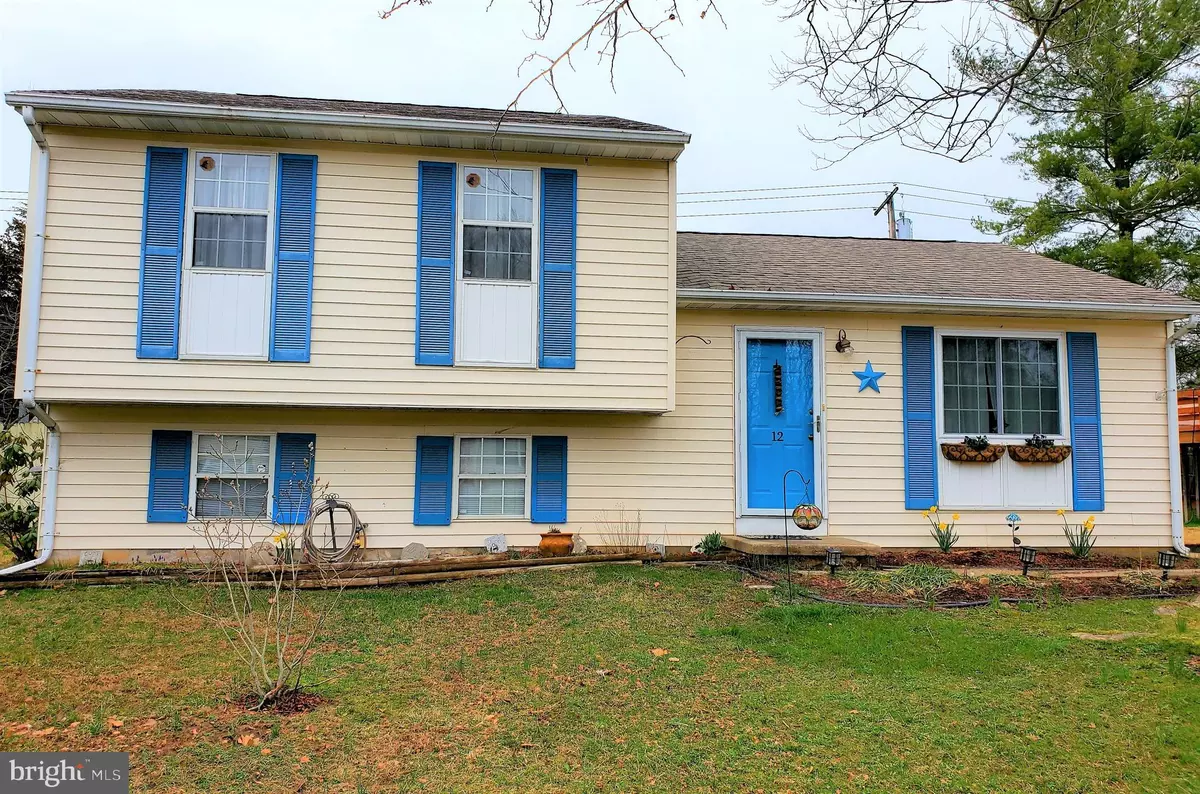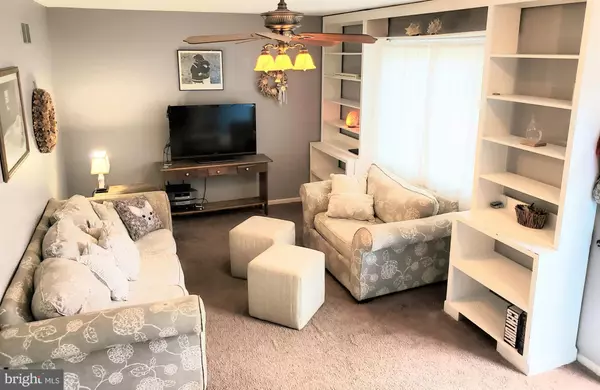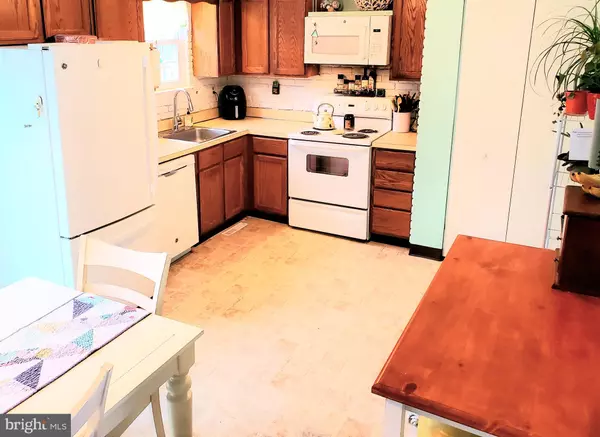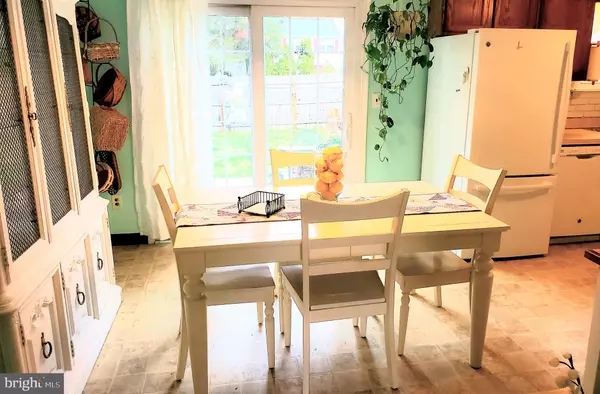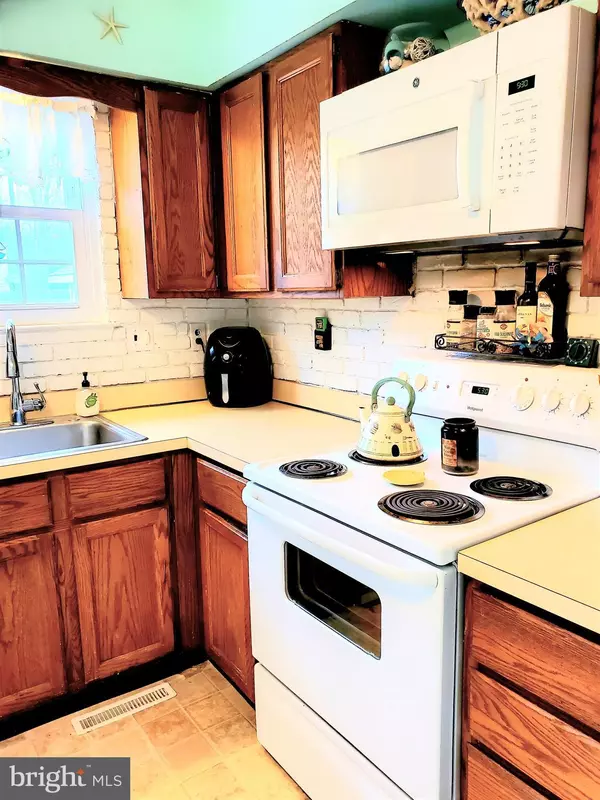$240,000
$239,900
For more information regarding the value of a property, please contact us for a free consultation.
3 Beds
2 Baths
2,485 SqFt
SOLD DATE : 05/25/2021
Key Details
Sold Price $240,000
Property Type Single Family Home
Sub Type Detached
Listing Status Sold
Purchase Type For Sale
Square Footage 2,485 sqft
Price per Sqft $96
Subdivision Barksdale Estates
MLS Listing ID DENC523312
Sold Date 05/25/21
Style Split Level
Bedrooms 3
Full Baths 2
HOA Y/N N
Abv Grd Liv Area 1,525
Originating Board BRIGHT
Year Built 1984
Annual Tax Amount $2,512
Tax Year 2020
Lot Size 5,663 Sqft
Acres 0.13
Lot Dimensions 65.00 x 89.70
Property Description
Don't miss this lovely home tucked back into the popular Barksdale Estates. Split levels have always been a favorite layout with the Bedrooms and Baths on the upper level, Living Room and Kitchen on the main level and nicely sized Family Room in the lower level with an unfinished area for utilities, laundry and extra storage. Walk out of your kitchen through the sliding doors to the freshly poured 18 X 20 patio with your back yard fully fenced. This one will obviously not last long on the market. Get in while you can. This home is in a fantastic location right out the U of D facilities and within close proximity to shopping, entertainment and major routes.
Location
State DE
County New Castle
Area Newark/Glasgow (30905)
Zoning 18RD
Rooms
Other Rooms Living Room, Bedroom 2, Bedroom 3, Kitchen, Family Room, Basement, Bedroom 1, Full Bath
Basement Partial
Interior
Interior Features Attic, Built-Ins, Carpet, Ceiling Fan(s), Combination Kitchen/Dining, Floor Plan - Traditional, Kitchen - Eat-In, Kitchen - Table Space, Pantry, Stall Shower, Tub Shower
Hot Water Electric
Heating Heat Pump - Electric BackUp
Cooling Central A/C
Flooring Carpet, Vinyl, Slate
Equipment Dishwasher, Dryer, Microwave, Refrigerator, Stove, Washer, Water Heater
Window Features Casement,Screens
Appliance Dishwasher, Dryer, Microwave, Refrigerator, Stove, Washer, Water Heater
Heat Source Electric
Laundry Lower Floor
Exterior
Exterior Feature Patio(s), Porch(es)
Garage Spaces 2.0
Fence Panel, Rear, Privacy
Utilities Available Cable TV, Phone
Water Access N
Roof Type Shingle
Accessibility None
Porch Patio(s), Porch(es)
Total Parking Spaces 2
Garage N
Building
Lot Description Level
Story 3
Sewer Public Sewer
Water Public
Architectural Style Split Level
Level or Stories 3
Additional Building Above Grade, Below Grade
Structure Type Dry Wall
New Construction N
Schools
Elementary Schools Downes
Middle Schools Shue-Medill
High Schools Newark
School District Christina
Others
Senior Community No
Tax ID 18-024.00-071
Ownership Fee Simple
SqFt Source Assessor
Special Listing Condition Standard
Read Less Info
Want to know what your home might be worth? Contact us for a FREE valuation!

Our team is ready to help you sell your home for the highest possible price ASAP

Bought with Yonathan Galindo • RE/MAX Premier Properties
GET MORE INFORMATION
Broker-Owner | Lic# RM423246

