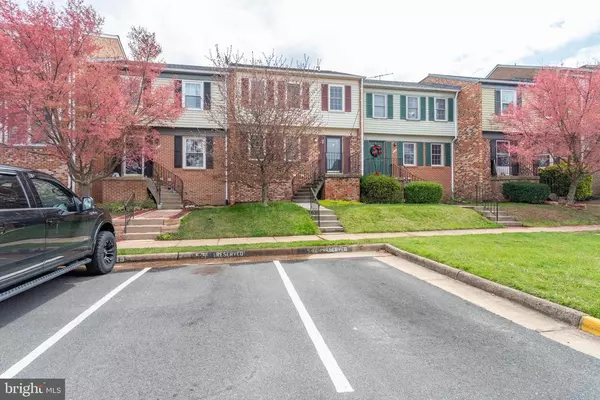$350,000
$340,000
2.9%For more information regarding the value of a property, please contact us for a free consultation.
3 Beds
3 Baths
1,844 SqFt
SOLD DATE : 06/02/2021
Key Details
Sold Price $350,000
Property Type Condo
Sub Type Condo/Co-op
Listing Status Sold
Purchase Type For Sale
Square Footage 1,844 sqft
Price per Sqft $189
Subdivision Newberry
MLS Listing ID VALO432966
Sold Date 06/02/21
Style Other
Bedrooms 3
Full Baths 1
Half Baths 2
Condo Fees $290/mo
HOA Y/N N
Abv Grd Liv Area 1,334
Originating Board BRIGHT
Year Built 1978
Annual Tax Amount $3,058
Tax Year 2021
Property Description
Check out this gorgeous condo/townhouse style in Newberry subdivision in Sterling, VA right off Sterling BLVD. The kitchen was updated this year with a new counter top and new dishwasher; as well as a new remodeled basement, a new roof 1.5 years ago and fresh new paint on the walls. Also, the backyard has new patio/patio steps with new fencing. The bathrooms, carpet, ceramic tile, appliances, doors, windows were all updated back in 2007. This is a 3 BR's, 3 bath right in the center of Loudoun County at a price point you can't resist, which makes this a magnificent property in this crazy real estate market. Being a resident of the Newberry condo's give you access to the community pool that is a 5min walk and the clubhouse that offers plenty of fun activities for residents. The condo association takes care of all exterior feature including roof, widows...etc, however you are responsible for the front door. As guests enter the home, they will love the open and airy feel of the foyer, as it opens to the kitchen and formal dining room with a fireplace in the finished basement. This home is made for a first time home buyer or an investor who wants something market ready to lease out as a rental. LOCATION IS EVERYTHING HERE, 5mins away from Route 7 and Route 28 and up the street is the Safeway shopping center and not to much further is the Dulles Mall, Wegmans shopping center, Dulles Airport, Metro and plenty more!
Location
State VA
County Loudoun
Zoning 08
Rooms
Basement Full, Shelving
Interior
Interior Features Walk-in Closet(s), Family Room Off Kitchen, Combination Dining/Living, Carpet, Wood Floors
Hot Water Electric
Heating Baseboard - Electric
Cooling Central A/C
Flooring Carpet, Ceramic Tile, Hardwood
Fireplaces Number 1
Fireplaces Type Wood
Equipment Dishwasher, Disposal, Dryer, Oven/Range - Electric, Washer
Fireplace Y
Appliance Dishwasher, Disposal, Dryer, Oven/Range - Electric, Washer
Heat Source Electric
Laundry Basement
Exterior
Exterior Feature Patio(s)
Garage Spaces 2.0
Parking On Site 2
Fence Board
Utilities Available Electric Available, Water Available, Phone, Cable TV Available, Sewer Available
Amenities Available Swimming Pool, Recreational Center, Club House, Common Grounds, Tot Lots/Playground
Water Access N
View Street
Roof Type Shingle
Street Surface Black Top
Accessibility None
Porch Patio(s)
Road Frontage City/County
Total Parking Spaces 2
Garage N
Building
Lot Description Backs - Open Common Area
Story 2
Sewer Public Sewer
Water Public
Architectural Style Other
Level or Stories 2
Additional Building Above Grade, Below Grade
New Construction N
Schools
Elementary Schools Guilford
Middle Schools Sterling
High Schools Park View
School District Loudoun County Public Schools
Others
Pets Allowed N
HOA Fee Include All Ground Fee,Common Area Maintenance,Lawn Maintenance,Parking Fee,Ext Bldg Maint,Recreation Facility,Trash,Snow Removal,Insurance,Management
Senior Community No
Tax ID 032182966359
Ownership Condominium
Acceptable Financing Cash, Conventional, FHA
Horse Property N
Listing Terms Cash, Conventional, FHA
Financing Cash,Conventional,FHA
Special Listing Condition Standard
Read Less Info
Want to know what your home might be worth? Contact us for a FREE valuation!

Our team is ready to help you sell your home for the highest possible price ASAP

Bought with Joshua Wayne Mazaris • Pearson Smith Realty, LLC
GET MORE INFORMATION
Broker-Owner | Lic# RM423246






