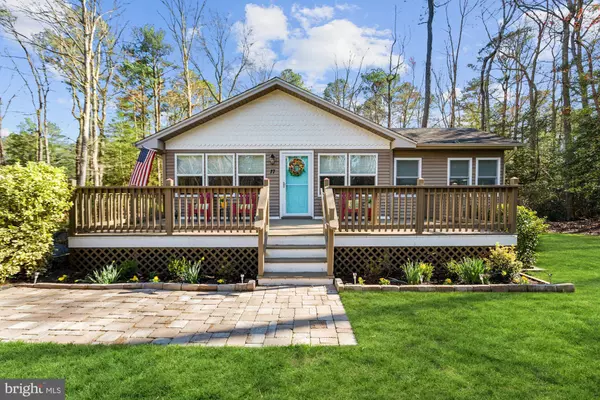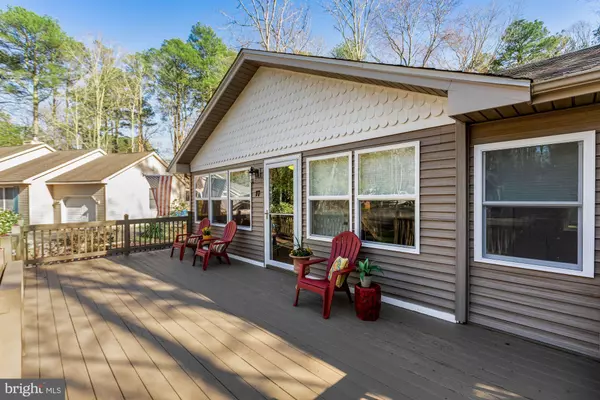$319,000
$319,000
For more information regarding the value of a property, please contact us for a free consultation.
3 Beds
2 Baths
1,399 SqFt
SOLD DATE : 04/30/2021
Key Details
Sold Price $319,000
Property Type Single Family Home
Sub Type Detached
Listing Status Sold
Purchase Type For Sale
Square Footage 1,399 sqft
Price per Sqft $228
Subdivision Ocean Pines - Bainbridge
MLS Listing ID MDWO121132
Sold Date 04/30/21
Style Ranch/Rambler
Bedrooms 3
Full Baths 2
HOA Fees $83/mo
HOA Y/N Y
Abv Grd Liv Area 1,399
Originating Board BRIGHT
Year Built 1973
Annual Tax Amount $1,846
Tax Year 2020
Lot Size 0.714 Acres
Acres 0.71
Lot Dimensions 0.00 x 0.00
Property Description
Single level living at its finest in this beautiful ranch style home in Ocean Pines! This updated home is nestled on .71 acres showcasing a welcoming porch ideal for relaxing and taking in all that nature has to offer. Enjoy an open floor plan where living space flows seamlessly through the living, dining, sunroom and a spacious kitchen. This tastefully appointed home features a soft neutral paint palette and modern flooring throughout. The kitchen is adorned with white cabinetry, stainless steel appliances, a decorative tin backsplash and a stylish stand-alone center island providing additional seating. A primary bedroom en-suite transitions to a generously sized screened in porch enclosed by a custom fit Porch Protection System allowing you to always have the ideal outdoor experience no matter the weather! Transition to a handsome paver patio perfect for dining al fresco! Two additional nice sized bedrooms and a full hall bath complete this home. A studio shed in the backyard is completely floored and has electricity so you can convert it to a home office, fitness room, hobby housewhatever you would like! Expanded asphalt driveway was recently paved and goes to the detached 1-car garage with built-in storage. Property is wired for both Mediacom and Xfinity services. Attic has flooring. Hot water heater is a Navien unit. Amenities include options for parks and recreation, aquatics, golf, Beach Club and more. Agents, see amenities link in private remarks. Dont miss this opportunity to own this turn-key house in a great community! NOTE: PROPERTY IS BEING SOLD FURNISHED
Location
State MD
County Worcester
Area Worcester Ocean Pines
Zoning R-2
Rooms
Other Rooms Living Room, Dining Room, Primary Bedroom, Bedroom 2, Bedroom 3, Kitchen, Sun/Florida Room
Main Level Bedrooms 3
Interior
Interior Features Carpet, Ceiling Fan(s), Combination Dining/Living, Combination Kitchen/Dining, Combination Kitchen/Living, Dining Area, Family Room Off Kitchen, Floor Plan - Open, Kitchen - Eat-In, Kitchen - Island, Recessed Lighting, Stall Shower, Upgraded Countertops, Window Treatments, Air Filter System
Hot Water Natural Gas
Heating Heat Pump(s)
Cooling Central A/C, Ceiling Fan(s)
Flooring Carpet, Laminated
Equipment Built-In Microwave, Built-In Range, Dishwasher, Dryer, Humidifier, Icemaker, Microwave, Oven - Single, Oven/Range - Electric, Refrigerator, Stainless Steel Appliances, Stove, Washer, Washer/Dryer Stacked, Water Heater
Furnishings Yes
Window Features Double Pane,Insulated,Screens,Vinyl Clad
Appliance Built-In Microwave, Built-In Range, Dishwasher, Dryer, Humidifier, Icemaker, Microwave, Oven - Single, Oven/Range - Electric, Refrigerator, Stainless Steel Appliances, Stove, Washer, Washer/Dryer Stacked, Water Heater
Heat Source Natural Gas
Laundry Main Floor
Exterior
Exterior Feature Deck(s), Enclosed, Patio(s), Porch(es), Roof, Screened
Parking Features Additional Storage Area, Covered Parking, Garage - Front Entry
Garage Spaces 1.0
Amenities Available Beach Club, Boat Ramp, Club House, Common Grounds, Community Center, Golf Course, Golf Course Membership Available, Marina/Marina Club, Pool - Indoor, Pool - Outdoor, Pool Mem Avail, Putting Green, Recreational Center, Swimming Pool, Tennis Courts, Volleyball Courts, Water/Lake Privileges
Water Access N
View Garden/Lawn, Trees/Woods
Roof Type Architectural Shingle,Pitched
Accessibility None
Porch Deck(s), Enclosed, Patio(s), Porch(es), Roof, Screened
Total Parking Spaces 1
Garage Y
Building
Lot Description Backs to Trees, Front Yard, Landscaping, Rear Yard, SideYard(s), Trees/Wooded
Story 1
Foundation Crawl Space
Sewer Public Sewer
Water Public
Architectural Style Ranch/Rambler
Level or Stories 1
Additional Building Above Grade, Below Grade
Structure Type 9'+ Ceilings,Dry Wall,Vaulted Ceilings
New Construction N
Schools
Elementary Schools Showell
Middle Schools Stephen Decatur
High Schools Stephen Decatur
School District Worcester County Public Schools
Others
HOA Fee Include Common Area Maintenance,Road Maintenance
Senior Community No
Tax ID 03-053911
Ownership Fee Simple
SqFt Source Assessor
Security Features Smoke Detector,Main Entrance Lock
Special Listing Condition Standard
Read Less Info
Want to know what your home might be worth? Contact us for a FREE valuation!

Our team is ready to help you sell your home for the highest possible price ASAP

Bought with James Terrill • Northrop Realty
GET MORE INFORMATION
Broker-Owner | Lic# RM423246






