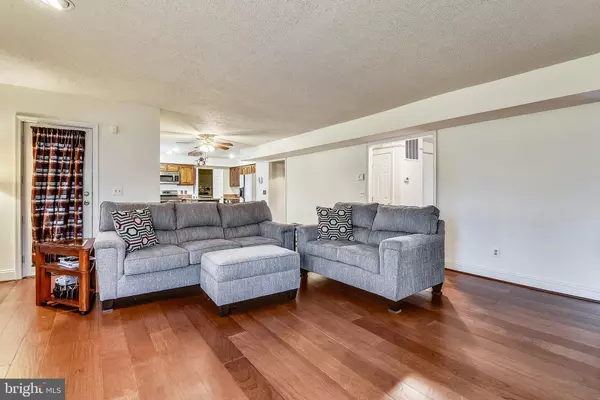$553,000
$553,000
For more information regarding the value of a property, please contact us for a free consultation.
5 Beds
4 Baths
3,986 SqFt
SOLD DATE : 05/18/2020
Key Details
Sold Price $553,000
Property Type Single Family Home
Sub Type Detached
Listing Status Sold
Purchase Type For Sale
Square Footage 3,986 sqft
Price per Sqft $138
Subdivision Fox Chapel
MLS Listing ID MDAA428250
Sold Date 05/18/20
Style Colonial
Bedrooms 5
Full Baths 3
Half Baths 1
HOA Y/N N
Abv Grd Liv Area 2,986
Originating Board BRIGHT
Year Built 1989
Annual Tax Amount $4,945
Tax Year 2020
Lot Size 1.030 Acres
Acres 1.03
Property Description
You will fall in love with this beautifully maintained & upgraded home located on 1 acre. Main level offers hardwood floors thru out, kitchen with center island, granite all opens to dining area and large family room with wood burning fireplace. Separate laundry room with ample storage for your canned goods. Main level office, formal living room & dining room. Enjoy your morning coffee & serenity from your large screen porch that overlooks private well maintained yard. Upper level offers all new carpet & four very spacious bedrooms including owners suite with sitting area, owners bath with jacuzzi tub, double vanity & shower. Check out the unfinished 3rd. level with R.I. which can easily be converted to bedroom or game room. Don't forget the lower level with bedroom & full bath, and the "Key West" theme rec. room (can be removed upon request) is great for entertaining that includes sink. Crawl space for additional storage, unfinished area with workshop. Walkout level to rear yard is partially fenced for your for legged friend, also invisible fence is installed. 14'X20' shed, and another large shed both with electric. 2 car garage with ample storage above. Easy commute & centrally located to D.C., Baltimore, Annapolis & AFB..
Location
State MD
County Anne Arundel
Zoning RA
Rooms
Basement Connecting Stairway, Heated, Improved, Interior Access, Outside Entrance, Partially Finished, Rear Entrance, Walkout Level, Workshop
Interior
Interior Features Bar, Carpet, Ceiling Fan(s), Crown Moldings, Dining Area, Family Room Off Kitchen, Floor Plan - Open, Formal/Separate Dining Room, Kitchen - Gourmet, Kitchen - Island, Kitchen - Table Space, Primary Bath(s), Upgraded Countertops, Walk-in Closet(s), Water Treat System, Wood Floors, Pantry, Window Treatments
Hot Water Electric
Heating Heat Pump(s)
Cooling Central A/C, Ceiling Fan(s)
Flooring Hardwood, Carpet, Rough-In
Fireplaces Number 1
Fireplaces Type Fireplace - Glass Doors, Wood, Mantel(s)
Equipment Built-In Microwave, Dishwasher, Dryer, Humidifier, Icemaker, Refrigerator, Stove, Washer, Water Conditioner - Owned, Water Heater
Fireplace Y
Appliance Built-In Microwave, Dishwasher, Dryer, Humidifier, Icemaker, Refrigerator, Stove, Washer, Water Conditioner - Owned, Water Heater
Heat Source Electric
Laundry Main Floor
Exterior
Exterior Feature Porch(es), Screened
Parking Features Additional Storage Area, Garage - Front Entry, Garage Door Opener, Inside Access
Garage Spaces 2.0
Fence Invisible
Water Access N
View Garden/Lawn, Trees/Woods
Accessibility None
Porch Porch(es), Screened
Attached Garage 2
Total Parking Spaces 2
Garage Y
Building
Lot Description Backs to Trees
Story 3+
Foundation Crawl Space
Sewer Septic Exists
Water Well
Architectural Style Colonial
Level or Stories 3+
Additional Building Above Grade, Below Grade
New Construction N
Schools
Elementary Schools Lothian
Middle Schools Southern
High Schools Southern
School District Anne Arundel County Public Schools
Others
Senior Community No
Tax ID 020827790037221
Ownership Fee Simple
SqFt Source Estimated
Acceptable Financing Cash, Conventional, FHA, USDA, VA
Listing Terms Cash, Conventional, FHA, USDA, VA
Financing Cash,Conventional,FHA,USDA,VA
Special Listing Condition Standard
Read Less Info
Want to know what your home might be worth? Contact us for a FREE valuation!

Our team is ready to help you sell your home for the highest possible price ASAP

Bought with Virginia E Wilhite • EXIT 1 Stop Realty
GET MORE INFORMATION
Broker-Owner | Lic# RM423246






