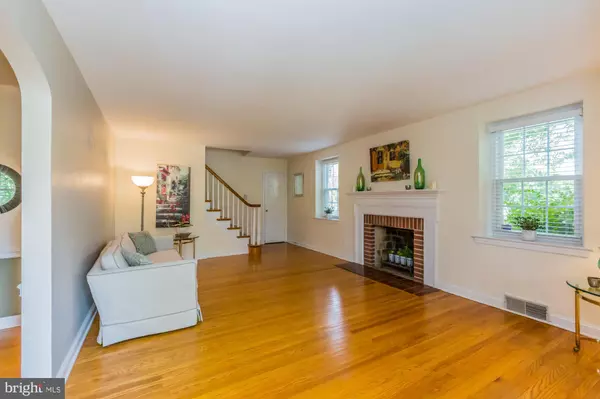$401,000
$385,000
4.2%For more information regarding the value of a property, please contact us for a free consultation.
4 Beds
3 Baths
1,677 SqFt
SOLD DATE : 09/18/2020
Key Details
Sold Price $401,000
Property Type Single Family Home
Sub Type Detached
Listing Status Sold
Purchase Type For Sale
Square Footage 1,677 sqft
Price per Sqft $239
Subdivision Stoney Creek
MLS Listing ID PADE524430
Sold Date 09/18/20
Style Cape Cod
Bedrooms 4
Full Baths 2
Half Baths 1
HOA Y/N N
Abv Grd Liv Area 1,677
Originating Board BRIGHT
Year Built 1950
Annual Tax Amount $6,908
Tax Year 2019
Lot Size 8,756 Sqft
Acres 0.2
Lot Dimensions 143.83 x 70.17
Property Description
Remember the phrase "They don't build them like that anymore"? That certainly applies to this fabulous 4 Bed, 2.5 Bath Cape Cod home on a large corner lot with impressive curb appeal. The quality stonework on the front and sides are rarely seen anymore. Walk through the expansive front porch into the spacious living room and be greeted with freshly painted walls gleaming hardwood floors with a splendid brick fireplace and mantle. The formal dining area is perfect for those large family gatherings and holiday celebrations that create so many lasting memories. Unique to this home is a First Floor Master Suite complete with an en suite full bath. This room can also be used as an office or den. The eat in kitchen is where all the culinary magic happens with upgraded counters, gorgeous NEW Stainless Steel Appliances and newer floor. Head on upstairs and you will find 3 generously sized bedrooms with ample closet and storage space for all of your clothes and gear. There's a full hall bath with tub and shower to refresh yourself after a long hard day. You'll notice how the hardwood floors follow you everywhere. There's a full basement with laundry area, half bath and even an awesome vintage "Happy Days" refrigerator. There's more than enough room to finish this large area and turn it into a family entertainment destination. Head on outside to the fenced in side yard which allows for plenty of space for outdoor entertaining. The attached garage is ideal for your car or for extra storage. The area garden has a variety of flowers and plants that bloom year round making sure nature's beauty is never far away. This walkable tree lined neighborhood offers people of all ages tranquility and a feeling of belonging in this sought after and well established community. Along with that, you are mere minutes from Baltimore Pike which conveniently affords all the shopping and dining anyone could ask for. Close access to public transportation makes this a unique and special place to call home. Looking for something that was built to last and gives you all the amenities you need in a place you will be proud of ? How about a place that your family can grow, where children playing and a quality education is an everyday occurrence. Look no further. Once you move in you'll find it hard to leave. Welcome Home
Location
State PA
County Delaware
Area Springfield Twp (10442)
Zoning R10-RESIDENTIAL
Rooms
Basement Full, Partially Finished
Main Level Bedrooms 1
Interior
Interior Features Breakfast Area, Ceiling Fan(s), Dining Area, Entry Level Bedroom, Floor Plan - Traditional, Formal/Separate Dining Room, Kitchen - Eat-In, Stall Shower, Tub Shower, Upgraded Countertops, Wood Floors
Hot Water Natural Gas
Heating Forced Air
Cooling Central A/C
Flooring Hardwood, Tile/Brick, Laminated
Fireplaces Number 1
Fireplaces Type Brick, Wood
Equipment Built-In Microwave, Dishwasher, Dryer - Electric, Extra Refrigerator/Freezer, Oven - Self Cleaning, Oven/Range - Gas, Refrigerator, Stainless Steel Appliances, Water Heater
Fireplace Y
Appliance Built-In Microwave, Dishwasher, Dryer - Electric, Extra Refrigerator/Freezer, Oven - Self Cleaning, Oven/Range - Gas, Refrigerator, Stainless Steel Appliances, Water Heater
Heat Source Natural Gas
Laundry Basement
Exterior
Exterior Feature Porch(es)
Parking Features Garage - Side Entry, Garage Door Opener
Garage Spaces 5.0
Fence Picket, Privacy
Utilities Available Cable TV, Natural Gas Available, Sewer Available, Water Available
Water Access N
Roof Type Architectural Shingle,Rubber
Accessibility None
Porch Porch(es)
Attached Garage 1
Total Parking Spaces 5
Garage Y
Building
Lot Description Corner, Front Yard, Level, SideYard(s)
Story 2
Sewer Public Sewer
Water Public
Architectural Style Cape Cod
Level or Stories 2
Additional Building Above Grade, Below Grade
New Construction N
Schools
High Schools Springfield
School District Springfield
Others
Senior Community No
Tax ID 42-00-07683-00
Ownership Fee Simple
SqFt Source Assessor
Security Features Security System,Smoke Detector
Acceptable Financing Cash, Conventional, FHA, VA
Listing Terms Cash, Conventional, FHA, VA
Financing Cash,Conventional,FHA,VA
Special Listing Condition Standard
Read Less Info
Want to know what your home might be worth? Contact us for a FREE valuation!

Our team is ready to help you sell your home for the highest possible price ASAP

Bought with Erica L Deuschle • BHHS Fox & Roach-Haverford
GET MORE INFORMATION
Broker-Owner | Lic# RM423246






