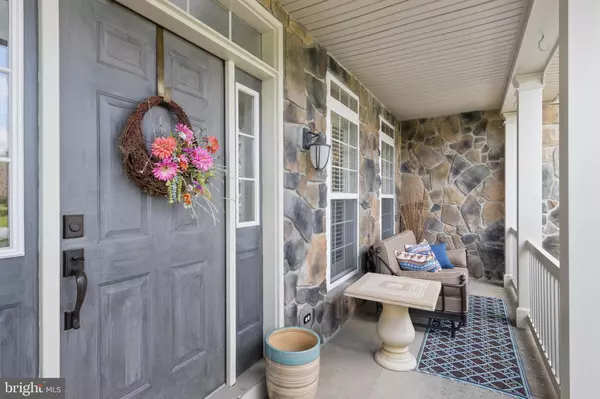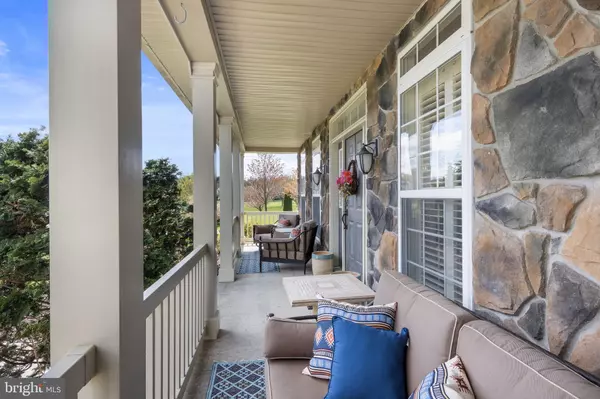$715,000
$778,000
8.1%For more information regarding the value of a property, please contact us for a free consultation.
4 Beds
4 Baths
4,581 SqFt
SOLD DATE : 06/01/2021
Key Details
Sold Price $715,000
Property Type Single Family Home
Sub Type Detached
Listing Status Sold
Purchase Type For Sale
Square Footage 4,581 sqft
Price per Sqft $156
Subdivision Bay Pointe
MLS Listing ID DENC524600
Sold Date 06/01/21
Style Colonial
Bedrooms 4
Full Baths 3
Half Baths 1
HOA Fees $33/ann
HOA Y/N Y
Abv Grd Liv Area 4,100
Originating Board BRIGHT
Year Built 2007
Annual Tax Amount $4,470
Tax Year 2020
Lot Size 0.750 Acres
Acres 0.75
Lot Dimensions 121.00 x 270.60
Property Description
Welcome to Bay Pointe, located within Award winning Appoquinimink School District. Bay Pointe is a Blenheim constructed neighborhood adjacent to the CD Canal recreational area & minutes to Lums Pond State Park. Entering the expansive foyer, you will notice a spacious interior illuminated by tremendous natural light. 4100 total square ft.,4 Bedrooms, 3.5 baths, large en suite Primary Bedroom completed by large walk-in closet ,tiled bathroom & soaking tub. The upgrades include: hardwoods throughout the lower level, tinted living room windows protecting furniture/art, finished basement; raised fireplace w/ oak tiled mantle, custom wood trim around doors/windows, Hunter Douglas blinds/plantation shutters,6 baseboards, shipboard in main entry/upstairs hallway, custom sinks in all bathrooms, French doors, holiday light package, extra wide stairs, professional office extra electrical outlets, increased insulation in garage walls, custom outdoor hardscaping ,water feature, composite deck, Hot tub, wider driveway, invisible pet fence. Moving into the open concept Kitchen, features span from upgraded stove ventilation hood, Corian kitchen counter tops, built in large custom cabinets, large custom island. Architectural elements continue into main level dual offices or play/school room, downstairs fully wired professional office, finished basement w/ recreational area. Easy access to major routes of transportation 896, 40 or Rt.1.Only 3 miles from Chesapeake City's Historic district's fine dining.
Location
State DE
County New Castle
Area Newark/Glasgow (30905)
Zoning NC21
Rooms
Other Rooms Living Room, Dining Room, Primary Bedroom, Bedroom 2, Bedroom 3, Bedroom 4, Kitchen, Family Room, Other
Basement Full, Partially Finished
Interior
Interior Features Primary Bath(s), Kitchen - Eat-In, Ceiling Fan(s), Formal/Separate Dining Room, Family Room Off Kitchen, Kitchen - Island, Walk-in Closet(s)
Hot Water Natural Gas
Heating Forced Air
Cooling Central A/C
Flooring Hardwood, Carpet, Ceramic Tile
Fireplaces Number 2
Fireplaces Type Gas/Propane, Marble
Equipment Cooktop, Dishwasher, Oven - Double, Oven - Wall, Disposal, Dryer, Washer
Furnishings No
Fireplace Y
Window Features Atrium
Appliance Cooktop, Dishwasher, Oven - Double, Oven - Wall, Disposal, Dryer, Washer
Heat Source Natural Gas
Laundry Main Floor
Exterior
Exterior Feature Deck(s), Patio(s), Porch(es)
Parking Features Garage - Side Entry, Garage Door Opener
Garage Spaces 3.0
Fence Invisible
Utilities Available Cable TV Available, Natural Gas Available, Phone Connected
Amenities Available Tot Lots/Playground
Water Access N
View Garden/Lawn
Roof Type Pitched,Asphalt
Accessibility None
Porch Deck(s), Patio(s), Porch(es)
Attached Garage 3
Total Parking Spaces 3
Garage Y
Building
Story 2
Sewer On Site Septic
Water Public
Architectural Style Colonial
Level or Stories 2
Additional Building Above Grade, Below Grade
Structure Type 2 Story Ceilings,Cathedral Ceilings
New Construction N
Schools
School District Appoquinimink
Others
HOA Fee Include Common Area Maintenance,Snow Removal
Senior Community No
Tax ID 11-050.00-047
Ownership Fee Simple
SqFt Source Assessor
Acceptable Financing Cash, Conventional, VA
Listing Terms Cash, Conventional, VA
Financing Cash,Conventional,VA
Special Listing Condition Standard
Read Less Info
Want to know what your home might be worth? Contact us for a FREE valuation!

Our team is ready to help you sell your home for the highest possible price ASAP

Bought with Dennis J Mellor • Pantano Real Estate Inc
GET MORE INFORMATION
Broker-Owner | Lic# RM423246






