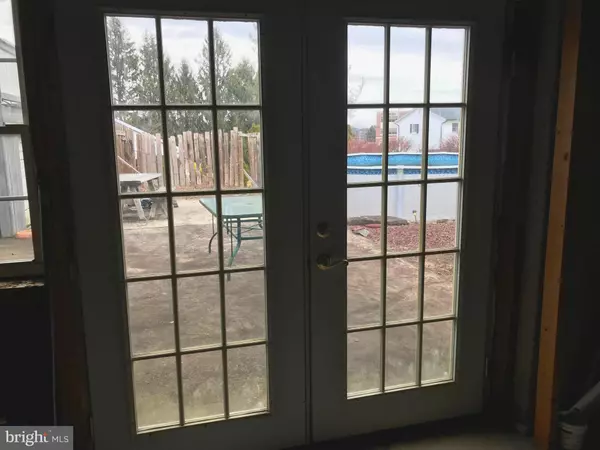$370,000
$375,000
1.3%For more information regarding the value of a property, please contact us for a free consultation.
3 Beds
3 Baths
2,715 SqFt
SOLD DATE : 07/31/2020
Key Details
Sold Price $370,000
Property Type Single Family Home
Sub Type Detached
Listing Status Sold
Purchase Type For Sale
Square Footage 2,715 sqft
Price per Sqft $136
Subdivision None Available
MLS Listing ID PALH113650
Sold Date 07/31/20
Style Traditional
Bedrooms 3
Full Baths 2
Half Baths 1
HOA Y/N N
Abv Grd Liv Area 2,715
Originating Board BRIGHT
Year Built 2001
Annual Tax Amount $6,793
Tax Year 2020
Lot Size 0.536 Acres
Acres 0.54
Lot Dimensions 0.00 x 0.00
Property Description
Situated on a small cul-de-sac of 6 homes. This home was purchased new by owners that are still there today. Flying ceilings with extra wide hallways, loft exposure from 2nd floor plus the MBR make this home a pleasure to see. The inside of the home has 5 1/2 inch trim throughout, beautiful wainscoting , custom shelving in an open setting. The 2 story great room complimented with easy to use gas fireplace and extra large windows makes it bright and cheery. The extra large kitchen has all the amenities including but not limited to a large pantry. The MBR with its own bath overlooks the great room. The walk-out basement prepped and ready for finishing would add an additional 1000 sqft. to this house. The outside multi-tiered deck professionally landscaped with an above ground pool is perfect for the summer months to come, The owners spared no expense as you see as you arrive and park in the concrete driveway. A great plus. Father time has just made it impossible for the owners to continue to enjoy their lovey home as they need to scale down in size.
Location
State PA
County Lehigh
Area Upper Saucon Twp (12322)
Zoning R-2
Rooms
Other Rooms Living Room, Dining Room, Primary Bedroom, Bedroom 2, Kitchen, Family Room, Basement, Foyer, Bathroom 1, Bathroom 3, Primary Bathroom, Half Bath
Basement Full, Daylight, Full, Drain, Improved, Outside Entrance, Interior Access, Space For Rooms, Unfinished, Walkout Level, Rear Entrance
Interior
Interior Features Family Room Off Kitchen, Formal/Separate Dining Room, Ceiling Fan(s), Chair Railings, Stall Shower, Tub Shower, Wainscotting, Walk-in Closet(s), Wood Floors
Hot Water Electric
Heating Forced Air
Cooling Central A/C
Fireplaces Number 1
Fireplaces Type Brick, Mantel(s), Wood, Fireplace - Glass Doors, Gas/Propane
Equipment Built-In Microwave, Dishwasher, Disposal, Dryer, Refrigerator, Washer, Water Conditioner - Owned, Oven/Range - Electric, Oven - Self Cleaning
Furnishings No
Fireplace Y
Appliance Built-In Microwave, Dishwasher, Disposal, Dryer, Refrigerator, Washer, Water Conditioner - Owned, Oven/Range - Electric, Oven - Self Cleaning
Heat Source Natural Gas, Electric
Laundry Main Floor
Exterior
Exterior Feature Patio(s), Deck(s)
Parking Features Garage - Front Entry, Garage Door Opener, Inside Access
Garage Spaces 2.0
Pool Above Ground, Fenced
Utilities Available Electric Available, Cable TV, Sewer Available, Water Available, Phone Available, Phone, Natural Gas Available
Water Access N
Roof Type Pitched,Shingle
Accessibility None
Porch Patio(s), Deck(s)
Attached Garage 2
Total Parking Spaces 2
Garage Y
Building
Lot Description Corner, Cul-de-sac, Front Yard, Rear Yard, SideYard(s)
Story 2.5
Sewer Public Septic
Water Public
Architectural Style Traditional
Level or Stories 2.5
Additional Building Above Grade, Below Grade
New Construction N
Schools
School District Southern Lehigh
Others
Pets Allowed N
Senior Community No
Tax ID 641495254290-00001
Ownership Fee Simple
SqFt Source Assessor
Acceptable Financing Conventional, FHA, VA, Cash
Horse Property N
Listing Terms Conventional, FHA, VA, Cash
Financing Conventional,FHA,VA,Cash
Special Listing Condition Standard
Read Less Info
Want to know what your home might be worth? Contact us for a FREE valuation!

Our team is ready to help you sell your home for the highest possible price ASAP

Bought with Elizabeth Duga Hauck • RE/MAX Real Estate-Allentown
GET MORE INFORMATION
Broker-Owner | Lic# RM423246






