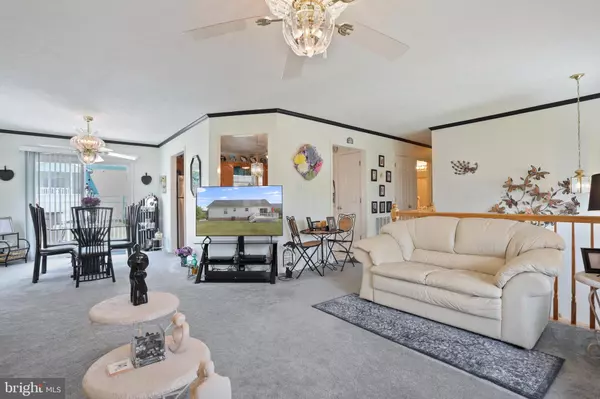$359,900
$359,900
For more information regarding the value of a property, please contact us for a free consultation.
3 Beds
3 Baths
2,196 SqFt
SOLD DATE : 10/19/2022
Key Details
Sold Price $359,900
Property Type Single Family Home
Sub Type Detached
Listing Status Sold
Purchase Type For Sale
Square Footage 2,196 sqft
Price per Sqft $163
Subdivision Madison Heights
MLS Listing ID VASH2004188
Sold Date 10/19/22
Style Split Foyer
Bedrooms 3
Full Baths 2
Half Baths 1
HOA Y/N N
Abv Grd Liv Area 1,384
Originating Board BRIGHT
Year Built 2001
Annual Tax Amount $1,996
Tax Year 2021
Lot Size 0.274 Acres
Acres 0.27
Property Description
The Sellers have occupied this beautiful home since it was built, and it shows. They keep it spotless inside and out. Within the last 2 years, they have replaced practically everything. All new carpet, ceramic tile in both full bathrooms, garage doors and openers, granite countertop in the kitchen, stainless steel appliances, garbage disposal, water heater, HVAC, and washer. The 2-year-old roof has a transferable warranty on the 35-year Architectural shingles. Freshly painted home and stained rear deck, garage floor, and concrete driveway. The backyard is nice and level for outdoor activities. All furnishings are negotiable. This home is a must-see! Call me to schedule an appointment.
Location
State VA
County Shenandoah
Zoning R2
Rooms
Other Rooms Living Room, Dining Room, Primary Bedroom, Bedroom 2, Bedroom 3, Kitchen, Family Room, Laundry, Primary Bathroom, Full Bath, Half Bath
Basement Daylight, Partial, Full, Garage Access, Interior Access, Outside Entrance, Side Entrance, Walkout Level, Windows
Main Level Bedrooms 3
Interior
Interior Features Carpet, Ceiling Fan(s), Crown Moldings, Dining Area, Floor Plan - Traditional, Formal/Separate Dining Room, Primary Bath(s), Tub Shower, Upgraded Countertops
Hot Water Electric
Heating Heat Pump(s)
Cooling Central A/C
Flooring Carpet, Ceramic Tile, Vinyl
Equipment Refrigerator, Dishwasher, Washer, Dryer, Disposal, Oven/Range - Electric, Microwave
Fireplace N
Appliance Refrigerator, Dishwasher, Washer, Dryer, Disposal, Oven/Range - Electric, Microwave
Heat Source Electric
Laundry Has Laundry, Dryer In Unit, Lower Floor, Washer In Unit
Exterior
Exterior Feature Deck(s)
Parking Features Garage - Front Entry, Basement Garage, Built In, Inside Access
Garage Spaces 8.0
Water Access N
View Mountain, Street
Roof Type Architectural Shingle
Accessibility None
Porch Deck(s)
Attached Garage 2
Total Parking Spaces 8
Garage Y
Building
Lot Description Level, Landscaping, Rear Yard, Road Frontage
Story 2
Foundation Block, Brick/Mortar
Sewer Public Sewer
Water Public
Architectural Style Split Foyer
Level or Stories 2
Additional Building Above Grade, Below Grade
New Construction N
Schools
Elementary Schools Sandy Hook
Middle Schools Signal Knob
High Schools Strasburg
School District Shenandoah County Public Schools
Others
Senior Community No
Tax ID 025 11 065
Ownership Fee Simple
SqFt Source Assessor
Special Listing Condition Standard
Read Less Info
Want to know what your home might be worth? Contact us for a FREE valuation!

Our team is ready to help you sell your home for the highest possible price ASAP

Bought with Robert J Butcher • Berkshire Hathaway HomeServices PenFed Realty
GET MORE INFORMATION

Broker-Owner | Lic# RM423246






