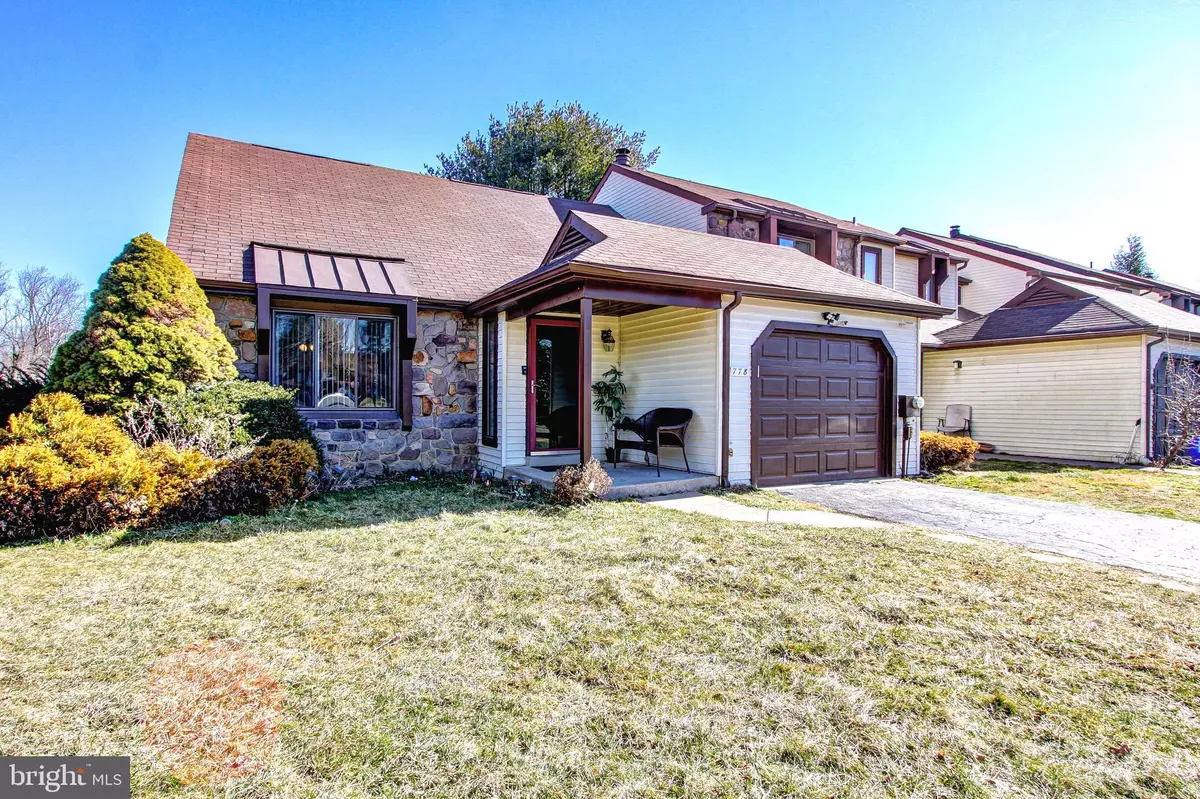$350,000
$335,000
4.5%For more information regarding the value of a property, please contact us for a free consultation.
3 Beds
3 Baths
1,736 SqFt
SOLD DATE : 05/19/2021
Key Details
Sold Price $350,000
Property Type Townhouse
Sub Type End of Row/Townhouse
Listing Status Sold
Purchase Type For Sale
Square Footage 1,736 sqft
Price per Sqft $201
Subdivision Trowbridge
MLS Listing ID PABU522448
Sold Date 05/19/21
Style Traditional
Bedrooms 3
Full Baths 3
HOA Fees $50/ann
HOA Y/N Y
Abv Grd Liv Area 1,736
Originating Board BRIGHT
Year Built 1980
Annual Tax Amount $5,797
Tax Year 2020
Lot Size 3,049 Sqft
Acres 0.07
Lot Dimensions 22.00 x 61.00
Property Description
Welcome to 778 Newbury Court in the beautiful community of Trowbridge! Come see this 3 bedroom, 3 full bathroom end-unit that features a first floor main bedroom, all new flooring, new window, fresh paint, and a fully finished basement. Step through the foyer and the home immediately opens up to a living room with vaulted ceiling and is continues to the dining room, each with new hardwood flooring. The kitchen features granite countertops, stainless steel appliances, and recessed lighting. The main bedroom is down the hall with access to the newly refinished main floor full bathroom and a huge walk-in closet. A laundry room with access to the garage completes the first floor. Upstairs are 2 generously sized bedrooms, the larger of which contains a walk-in closet. The second floor also features an additional full bathroom. The walk-out basement is fully finished with a large recreational room, a den/office, and a third full bathroom. Enjoy the outdoor spaces with a covered front porch, an elevated deck overlooking open space, and a patio under the deck. The neighborhood is adjacent to Street Road with easy access to Route 1, Interstate 95, Interstate 295, and the Pennsylvania Turnpike for quick trips into Philadelphia and throughout Bucks County. You do not want to miss out on this home!
Location
State PA
County Bucks
Area Upper Southampton Twp (10148)
Zoning R4
Direction Southwest
Rooms
Other Rooms Living Room, Dining Room, Bedroom 2, Kitchen, Bedroom 1, Laundry, Recreation Room
Basement Full, Fully Finished
Main Level Bedrooms 1
Interior
Interior Features Breakfast Area, Ceiling Fan(s), Chair Railings, Entry Level Bedroom, Floor Plan - Open, Kitchen - Eat-In, Tub Shower, Upgraded Countertops, Walk-in Closet(s), Wood Floors
Hot Water Electric
Heating Heat Pump - Electric BackUp
Cooling Central A/C
Flooring Hardwood, Laminated
Equipment Dishwasher, Disposal, Dryer - Electric, Exhaust Fan, Oven - Self Cleaning, Oven/Range - Electric, Range Hood, Refrigerator, Stainless Steel Appliances, Washer, Water Heater
Furnishings No
Fireplace N
Appliance Dishwasher, Disposal, Dryer - Electric, Exhaust Fan, Oven - Self Cleaning, Oven/Range - Electric, Range Hood, Refrigerator, Stainless Steel Appliances, Washer, Water Heater
Heat Source Electric
Laundry Main Floor
Exterior
Exterior Feature Deck(s), Porch(es), Patio(s)
Parking Features Built In, Garage - Front Entry
Garage Spaces 3.0
Water Access N
Roof Type Shingle
Street Surface Black Top
Accessibility None
Porch Deck(s), Porch(es), Patio(s)
Road Frontage Public
Attached Garage 1
Total Parking Spaces 3
Garage Y
Building
Lot Description Backs - Open Common Area
Story 2
Sewer Public Sewer
Water Public
Architectural Style Traditional
Level or Stories 2
Additional Building Above Grade, Below Grade
Structure Type Vaulted Ceilings
New Construction N
Schools
High Schools William Tennent
School District Centennial
Others
HOA Fee Include Common Area Maintenance
Senior Community No
Tax ID 48-025-098
Ownership Fee Simple
SqFt Source Estimated
Special Listing Condition Standard
Read Less Info
Want to know what your home might be worth? Contact us for a FREE valuation!

Our team is ready to help you sell your home for the highest possible price ASAP

Bought with Svetlana Sypen • Keller Williams Real Estate-Langhorne
GET MORE INFORMATION

Broker-Owner | Lic# RM423246






