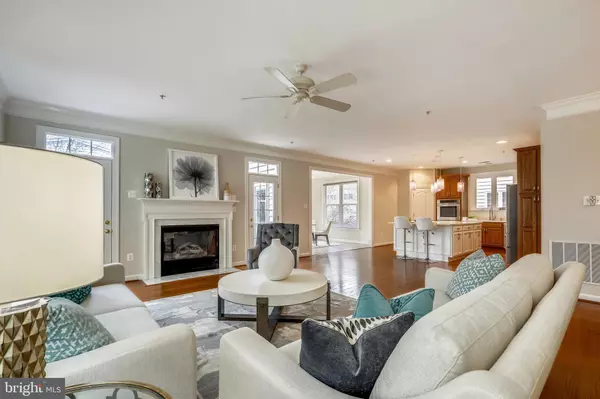$949,000
$949,000
For more information regarding the value of a property, please contact us for a free consultation.
5 Beds
4 Baths
4,176 SqFt
SOLD DATE : 05/19/2021
Key Details
Sold Price $949,000
Property Type Single Family Home
Sub Type Detached
Listing Status Sold
Purchase Type For Sale
Square Footage 4,176 sqft
Price per Sqft $227
Subdivision Kensington Orchids
MLS Listing ID MDMC753248
Sold Date 05/19/21
Style Colonial
Bedrooms 5
Full Baths 3
Half Baths 1
HOA Fees $100/mo
HOA Y/N Y
Abv Grd Liv Area 3,276
Originating Board BRIGHT
Year Built 2004
Annual Tax Amount $8,221
Tax Year 2020
Lot Size 5,662 Sqft
Acres 0.13
Property Description
WELCOME TO THE KENSINGTON ORCHIDS! This private enclave of 22 single family homes was built on the grounds of the renowned orchid farm that supplied orchids to all the state functions. You will see that this neighborhood is a hidden gem, close to everything Kensington has to offer, within an easy walk to shops, restaurants, parks and the MARC train. This beautiful home has been completely updated throughout the years, and now it's ready for a new owner. You will LOVE all the space in the house! Upon entering the spacious foyer, you will enjoy the huge double closet and the pretty powder room. The practical floor plan offers flexible living spaces with a beautifully renovated kitchen featuring a huge island with a 5 burner gas Wolfe stove and a large pantry. The family room has a gas fireplace, and exits to the deck. The bump-out could be a sun room, a breakfast area, a playroom or a sitting room - there are so many options! The office has gorgeous built-in cabinets and French doors - perfect for working from home. The deck will require no maintenance at all - a perfect place to sit and read, or enjoy your morning coffee. On the upper level you will enjoy the beautiful huge, private primary bedroom suite. It has a sitting room, a great bathroom, and an amazing dressing area with a large walk-in closet with a custom Elfa system. There are 3 additional bedrooms, a fully renovated hall bath, and the convenient laundry room. The lower level family room provides extra space for you to spread out and enjoy! On this level there is a full guest suite as well, offering a bedroom, a custom designed and built full bath, and an additional room (could be used as a second office, exercise room, etc.) There is plenty of storage throughout the house - even the 2 car garage has a huge extra storage room. The small yard with mature landscaping provides space to do some gardening, but you will also get to enjoy the park, playground and gazebo right across the street - they are maintained by the HOA. The whole house has been updated, freshly painted, and it is ready for you to move into! Make sure to see the long list of recent improvements attached.
Location
State MD
County Montgomery
Zoning R60
Rooms
Basement Daylight, Full, Fully Finished, Garage Access
Interior
Interior Features Bar, Built-Ins, Ceiling Fan(s), Combination Kitchen/Living, Crown Moldings, Family Room Off Kitchen, Floor Plan - Open, Formal/Separate Dining Room, Kitchen - Gourmet, Pantry, Primary Bath(s), Recessed Lighting, Upgraded Countertops, Walk-in Closet(s), Window Treatments, Wood Floors
Hot Water Natural Gas
Heating Central, Forced Air
Cooling Central A/C, Ceiling Fan(s), Programmable Thermostat
Flooring Hardwood, Ceramic Tile, Carpet
Fireplaces Number 1
Fireplaces Type Gas/Propane, Mantel(s)
Equipment Built-In Range, Dishwasher, Disposal, Exhaust Fan, ENERGY STAR Refrigerator, Icemaker, Oven - Double, Refrigerator, Six Burner Stove, Stainless Steel Appliances, Washer, Water Heater, Dryer
Furnishings No
Fireplace Y
Window Features Replacement,Screens,Insulated,Energy Efficient
Appliance Built-In Range, Dishwasher, Disposal, Exhaust Fan, ENERGY STAR Refrigerator, Icemaker, Oven - Double, Refrigerator, Six Burner Stove, Stainless Steel Appliances, Washer, Water Heater, Dryer
Heat Source Natural Gas
Laundry Upper Floor
Exterior
Parking Features Garage - Front Entry, Additional Storage Area, Garage Door Opener, Oversized
Garage Spaces 4.0
Utilities Available Cable TV, Phone
Amenities Available Common Grounds, Picnic Area, Tot Lots/Playground
Water Access N
Accessibility None
Attached Garage 2
Total Parking Spaces 4
Garage Y
Building
Lot Description Front Yard, Landscaping, Level, No Thru Street, Rear Yard
Story 2
Sewer Public Sewer
Water Public
Architectural Style Colonial
Level or Stories 2
Additional Building Above Grade, Below Grade
Structure Type 9'+ Ceilings
New Construction N
Schools
School District Montgomery County Public Schools
Others
HOA Fee Include Common Area Maintenance,Management,Reserve Funds
Senior Community No
Tax ID 161303382090
Ownership Fee Simple
SqFt Source Assessor
Horse Property N
Special Listing Condition Standard
Read Less Info
Want to know what your home might be worth? Contact us for a FREE valuation!

Our team is ready to help you sell your home for the highest possible price ASAP

Bought with Carolyn H Jordan • GO BRENT, INC.
GET MORE INFORMATION
Broker-Owner | Lic# RM423246






