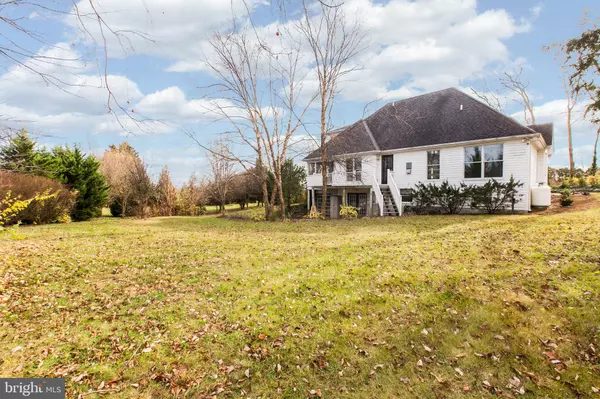$315,000
$339,900
7.3%For more information regarding the value of a property, please contact us for a free consultation.
4 Beds
4 Baths
3,550 SqFt
SOLD DATE : 02/03/2021
Key Details
Sold Price $315,000
Property Type Single Family Home
Sub Type Detached
Listing Status Sold
Purchase Type For Sale
Square Footage 3,550 sqft
Price per Sqft $88
Subdivision Stoneleigh
MLS Listing ID WVBE181690
Sold Date 02/03/21
Style Colonial
Bedrooms 4
Full Baths 4
HOA Fees $13/ann
HOA Y/N Y
Abv Grd Liv Area 2,600
Originating Board BRIGHT
Year Built 1995
Annual Tax Amount $2,171
Tax Year 2019
Lot Size 1.050 Acres
Acres 1.05
Property Description
SPACIOUS contemporary home in convenient South Berkeley Co! With 3 finished levels, 4 BDRM/4BA + a double lot totaling 1.05 ac this home has all the space you want inside & out!! 1st level features a 2 story entry foyer that opens into family room with vaulted ceilings & cozy gas FP, dining room, KT with breakfast bar, SS appliances & HUGE walk-in pantry, breakfast nook + a main level owners suite complete with private bath & lg walk-in closet with laundry. Upper level has 2 BDRMS, full bath & great storage in the walk-in attic. Basement is finished to include a rec room with luxury vinyl plank flooring & french doors to rear patio, addtl BDRM, full BA &+ small KT area with cabinets/sink that could easily make this entire level a great in-law suite or rental! 2 car garage, rear sunroom, deck & MORE! Lots of great features throughout this home + plenty of opportunity to still make improvements & put your touch on it.
Location
State WV
County Berkeley
Zoning 101
Rooms
Basement Fully Finished, Walkout Level
Main Level Bedrooms 1
Interior
Hot Water Electric
Heating Heat Pump(s)
Cooling Central A/C
Fireplaces Number 1
Fireplaces Type Gas/Propane
Equipment Stainless Steel Appliances, Refrigerator, Stove, Dishwasher, Microwave, Washer, Dryer
Fireplace Y
Appliance Stainless Steel Appliances, Refrigerator, Stove, Dishwasher, Microwave, Washer, Dryer
Heat Source Electric
Laundry Main Floor
Exterior
Exterior Feature Deck(s), Patio(s)
Parking Features Garage - Front Entry, Garage Door Opener
Garage Spaces 2.0
Water Access N
Accessibility None
Porch Deck(s), Patio(s)
Attached Garage 2
Total Parking Spaces 2
Garage Y
Building
Lot Description Additional Lot(s)
Story 3
Sewer Public Sewer
Water Public
Architectural Style Colonial
Level or Stories 3
Additional Building Above Grade, Below Grade
New Construction N
Schools
Elementary Schools Gerrardstown
Middle Schools Musselman
High Schools Musselman
School District Berkeley County Schools
Others
Senior Community No
Tax ID 073N002300000000
Ownership Fee Simple
SqFt Source Estimated
Security Features Security System
Special Listing Condition Standard
Read Less Info
Want to know what your home might be worth? Contact us for a FREE valuation!

Our team is ready to help you sell your home for the highest possible price ASAP

Bought with Kari L Shank • RE/MAX Achievers
GET MORE INFORMATION
Broker-Owner | Lic# RM423246






