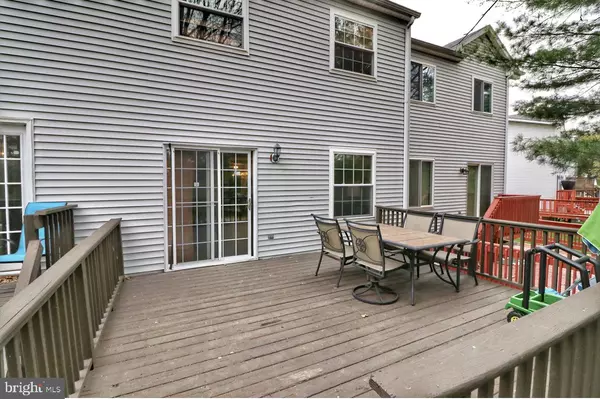$230,000
$230,000
For more information regarding the value of a property, please contact us for a free consultation.
3 Beds
3 Baths
1,775 SqFt
SOLD DATE : 06/04/2021
Key Details
Sold Price $230,000
Property Type Townhouse
Sub Type Interior Row/Townhouse
Listing Status Sold
Purchase Type For Sale
Square Footage 1,775 sqft
Price per Sqft $129
Subdivision Aspen Woods
MLS Listing ID DENC523980
Sold Date 06/04/21
Style Traditional
Bedrooms 3
Full Baths 2
Half Baths 1
HOA Y/N N
Abv Grd Liv Area 1,775
Originating Board BRIGHT
Year Built 1992
Annual Tax Amount $2,332
Tax Year 2020
Lot Size 2,614 Sqft
Acres 0.06
Lot Dimensions 20.20 x 128.20
Property Description
Absolutely beautiful, 3 bedroom, 2 and a half bath, move-in ready home, just waiting for you in Aspen Woods! When you walk into this home the first thing you will notice is the open floor plan and gorgeous floors in the dining and kitchen area. The kitchen is a true delight with updated cabinets, stainless steel appliances. Next you will find the well-appointed family room with an abundance of natural light coming from the large window and sliding door. Upstairs you will find the master suite with 3 closets and a full master bath. There are also two additional bedrooms on this level with another full bath and laundry room. As you move to the lower level, you will love the sound proof studio which could be repurposed as a theater room. Finally, you will truly enjoy the outdoors this summer on the deck with a fenced yard! Most of this home has been recently painted, the carpet in all 3 bedrooms has been replaced, new flooring has been added to both upstairs bathrooms with beautiful new vanities, and the HVAC is fairly new. The roof was replaced in 2019. A short commute to Wilmington and Philadelphia, come see all this wonderful home has to offer! Welcome Home! And do not forget to check out the virtual tour.
Location
State DE
County New Castle
Area Newark/Glasgow (30905)
Zoning NCPUD
Rooms
Basement Full
Interior
Hot Water Electric
Heating Heat Pump(s)
Cooling Central A/C
Heat Source Electric
Exterior
Water Access N
Accessibility None
Garage N
Building
Story 2
Sewer No Septic System
Water Public
Architectural Style Traditional
Level or Stories 2
Additional Building Above Grade, Below Grade
New Construction N
Schools
School District Christina
Others
Senior Community No
Tax ID 09-038.10-360
Ownership Fee Simple
SqFt Source Assessor
Special Listing Condition Standard
Read Less Info
Want to know what your home might be worth? Contact us for a FREE valuation!

Our team is ready to help you sell your home for the highest possible price ASAP

Bought with VERNON FRANCIS GIBSON II • Empower Real Estate, LLC
GET MORE INFORMATION
Broker-Owner | Lic# RM423246






