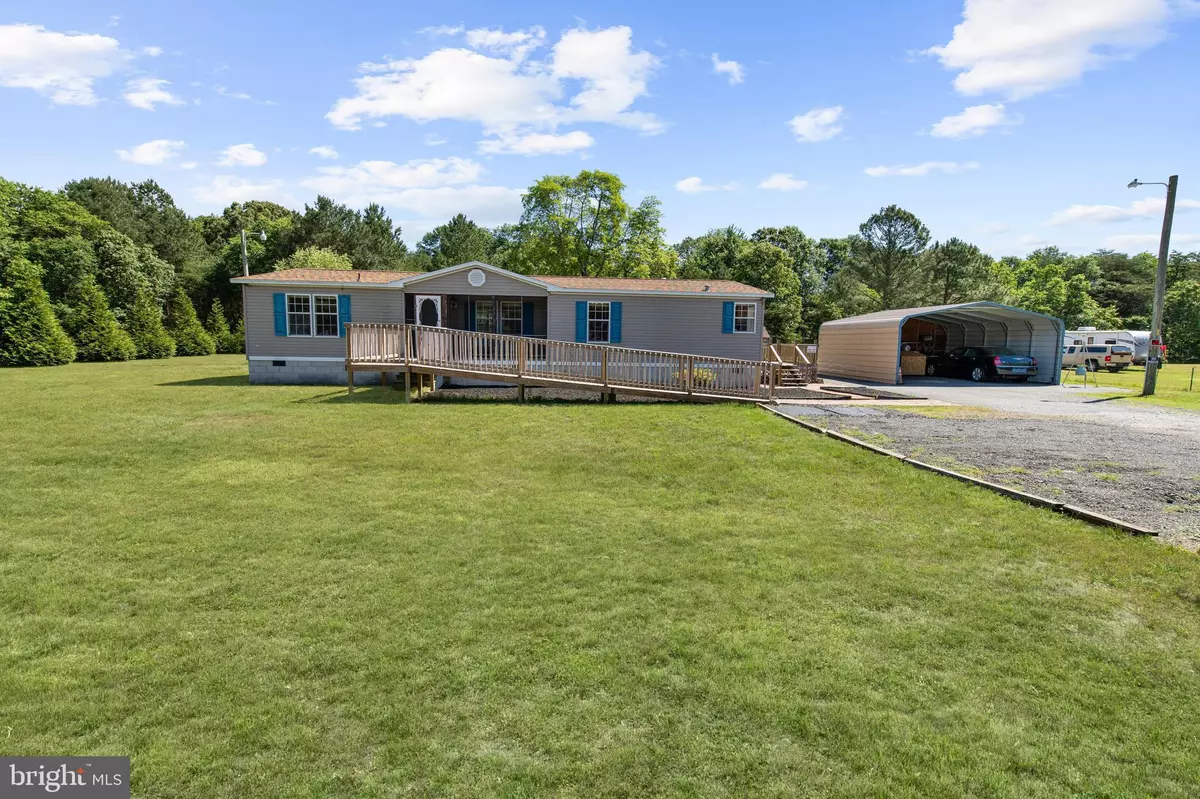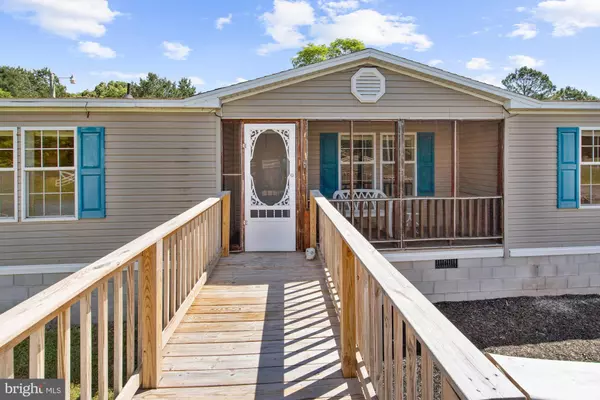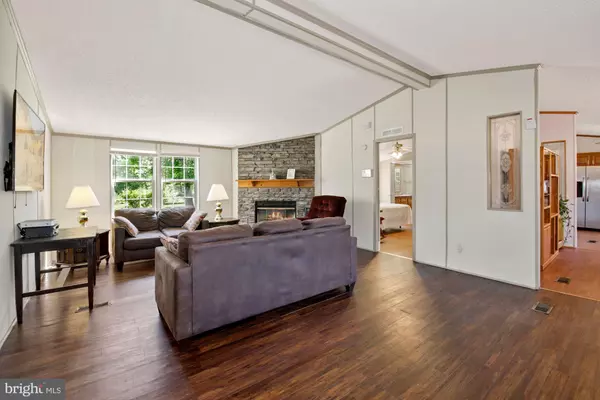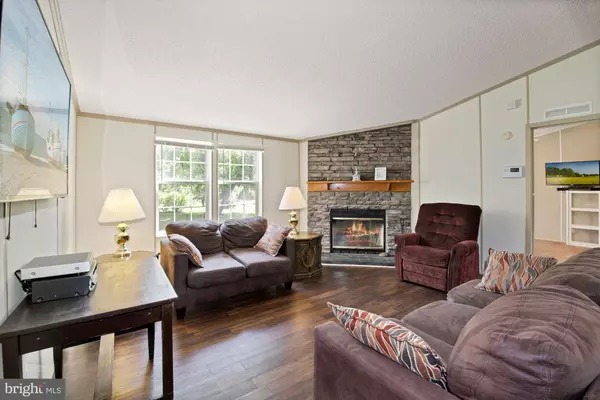$185,000
$185,000
For more information regarding the value of a property, please contact us for a free consultation.
3 Beds
2 Baths
1,385 SqFt
SOLD DATE : 06/03/2021
Key Details
Sold Price $185,000
Property Type Manufactured Home
Sub Type Manufactured
Listing Status Sold
Purchase Type For Sale
Square Footage 1,385 sqft
Price per Sqft $133
Subdivision Deep Pines
MLS Listing ID DESU161958
Sold Date 06/03/21
Style Ranch/Rambler
Bedrooms 3
Full Baths 2
HOA Y/N N
Abv Grd Liv Area 1,385
Originating Board BRIGHT
Year Built 1999
Annual Tax Amount $620
Tax Year 2019
Lot Size 1.000 Acres
Acres 1.0
Lot Dimensions 0.00 x 0.00
Property Description
Welcome home to an acre lot nestled in the Deep Pines community and surrounded by nature. This 3 bedroom 2 full bath home features recently installed family room vinyl flooring, recently updated appliances, well pump, hot water heater, and furnace. A screened porch perfect for enjoying a morning cup of coffee with greet you at the front door. Open the door wide to a neutral color palette and open floor plan. Spacious family room with vault ceiling and stone fireplace make family gatherings a delight. Connected dining room and spacious kitchen with stainless steel Frigidaire refrigerator, a multitude of storage, and a lot of open space. Master bedroom is complete with en-suite bath hosting double sink vanity, soaking tub, and separate glass door shower. Two additional bedrooms, a full bath, and laundry room are also present. Host outdoor family meals on the extensive side deck or rear concrete patio. Enjoy fishing or shopping close by, or pack your beach essentials for a day trip to Dewey or Rehoboth beach less than an hour away. Welcome home to a beautiful lot and location! Photo Tour: http://tour.homevisit.com/mls/298121
Location
State DE
County Sussex
Area Nanticoke Hundred (31011)
Zoning AR-1
Rooms
Other Rooms Living Room, Dining Room, Primary Bedroom, Bedroom 2, Bedroom 3, Kitchen, Foyer, Laundry
Main Level Bedrooms 3
Interior
Interior Features Breakfast Area, Ceiling Fan(s), Combination Kitchen/Dining, Crown Moldings, Entry Level Bedroom, Family Room Off Kitchen, Floor Plan - Open, Kitchen - Eat-In, Kitchen - Table Space, Primary Bath(s), Soaking Tub
Hot Water Electric
Heating Forced Air
Cooling Central A/C
Flooring Laminated, Vinyl
Equipment Dishwasher, Dryer, Energy Efficient Appliances, Exhaust Fan, Freezer, Icemaker, Microwave, Oven - Self Cleaning, Oven - Single, Oven - Wall, Oven/Range - Electric, Refrigerator, Stainless Steel Appliances, Washer, Water Dispenser, Water Heater
Fireplace N
Window Features Insulated,Screens,Vinyl Clad
Appliance Dishwasher, Dryer, Energy Efficient Appliances, Exhaust Fan, Freezer, Icemaker, Microwave, Oven - Self Cleaning, Oven - Single, Oven - Wall, Oven/Range - Electric, Refrigerator, Stainless Steel Appliances, Washer, Water Dispenser, Water Heater
Heat Source Propane - Owned
Laundry Has Laundry, Main Floor
Exterior
Exterior Feature Deck(s), Porch(es), Roof, Screened
Garage Spaces 8.0
Carport Spaces 2
Water Access N
View Garden/Lawn, Trees/Woods
Roof Type Shingle
Accessibility Ramp - Main Level, Other
Porch Deck(s), Porch(es), Roof, Screened
Total Parking Spaces 8
Garage N
Building
Lot Description Backs to Trees
Story 1
Sewer Gravity Sept Fld
Water Well
Architectural Style Ranch/Rambler
Level or Stories 1
Additional Building Above Grade, Below Grade
Structure Type Dry Wall,Vaulted Ceilings
New Construction N
Schools
Elementary Schools Frederick Douglass
Middle Schools Seaford
High Schools Seaford
School District Seaford
Others
Senior Community No
Tax ID 231-12.00-432.00
Ownership Fee Simple
SqFt Source Assessor
Security Features Exterior Cameras,Main Entrance Lock,Smoke Detector,Surveillance Sys
Special Listing Condition Standard
Read Less Info
Want to know what your home might be worth? Contact us for a FREE valuation!

Our team is ready to help you sell your home for the highest possible price ASAP

Bought with Dawn M Loeffler • Olson Realty
GET MORE INFORMATION
Broker-Owner | Lic# RM423246






