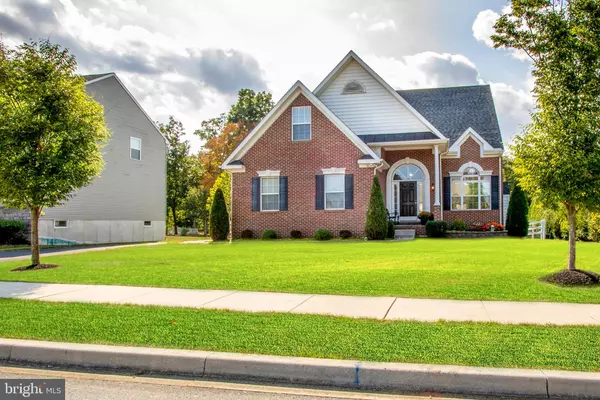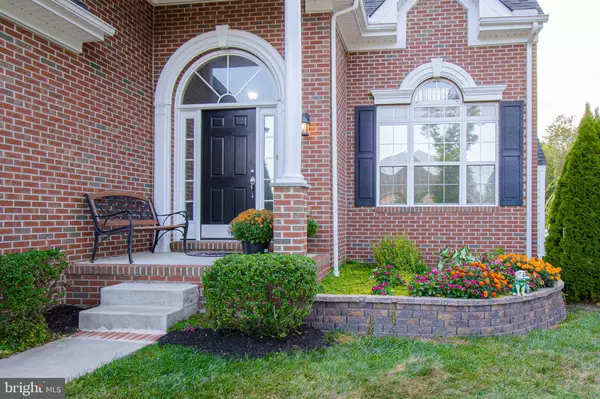$390,000
$394,900
1.2%For more information regarding the value of a property, please contact us for a free consultation.
4 Beds
4 Baths
2,750 SqFt
SOLD DATE : 04/09/2020
Key Details
Sold Price $390,000
Property Type Single Family Home
Sub Type Detached
Listing Status Sold
Purchase Type For Sale
Square Footage 2,750 sqft
Price per Sqft $141
Subdivision Welsh Hill Preserve
MLS Listing ID DENC494976
Sold Date 04/09/20
Style Colonial
Bedrooms 4
Full Baths 3
Half Baths 1
HOA Fees $39/ann
HOA Y/N Y
Abv Grd Liv Area 2,750
Originating Board BRIGHT
Year Built 2010
Annual Tax Amount $3,000
Tax Year 2019
Lot Size 10,454 Sqft
Acres 0.24
Lot Dimensions 0.00 x 0.00
Property Description
Available in desirable Welsh Hill Preserve ! the Chesapeake Model. Welsh Hill Preserve is a small community of 48 homes located just minutes from the University of Delaware, I-95, Newark Charter, Christiana Hospital and Down town Newark, Home is perfect for anyone wanting to downsize and age in place. Featuring 2200 Sq ft above grade and an additional 500 sq ft finished basement. Home showcases a first floor master suite and dramatic, open floor plan with vaulted ceiling, gourmet kitchen with gas cooking, granite counter tops, 42 inch cherry cabinets and dining area , first floor owner suite with tray ceiling, walk in closet and 5 piece master bathroom, highlighting a garden tub and tiled seamless shower. The second floor has 3 additional bedrooms, a loft area and full bathroom. The finished basement features a workout area, projection room or additional bedroom plus a full bathroom. This home is dual zoned for efficiency, has a large 14 x 16 composite deck and composite fenced back yard. Only 8 years old the owner is including the washer, dryer, refrigerator, nest thermostat, water conditioning system, projector and screen. Home is available and easy to show. Motivated seller!
Location
State DE
County New Castle
Area Newark/Glasgow (30905)
Direction East
Rooms
Other Rooms Primary Bedroom, Bedroom 2, Bedroom 3, Kitchen, Basement, Great Room, Loft, Bonus Room, Primary Bathroom
Basement Full
Main Level Bedrooms 1
Interior
Heating Zoned, Programmable Thermostat, Forced Air, Central
Cooling Central A/C
Fireplaces Number 1
Heat Source Natural Gas
Exterior
Parking Features Garage - Side Entry
Garage Spaces 2.0
Water Access N
Accessibility None
Attached Garage 2
Total Parking Spaces 2
Garage Y
Building
Story 2
Sewer No Septic System
Water Public
Architectural Style Colonial
Level or Stories 2
Additional Building Above Grade, Below Grade
New Construction N
Schools
School District Christina
Others
Senior Community No
Tax ID 11-012.20-031
Ownership Fee Simple
SqFt Source Estimated
Acceptable Financing Conventional, FHA, Cash, VA
Listing Terms Conventional, FHA, Cash, VA
Financing Conventional,FHA,Cash,VA
Special Listing Condition Standard
Read Less Info
Want to know what your home might be worth? Contact us for a FREE valuation!

Our team is ready to help you sell your home for the highest possible price ASAP

Bought with Mary Kate Johnston • RE/MAX Associates - Newark
GET MORE INFORMATION
Broker-Owner | Lic# RM423246






