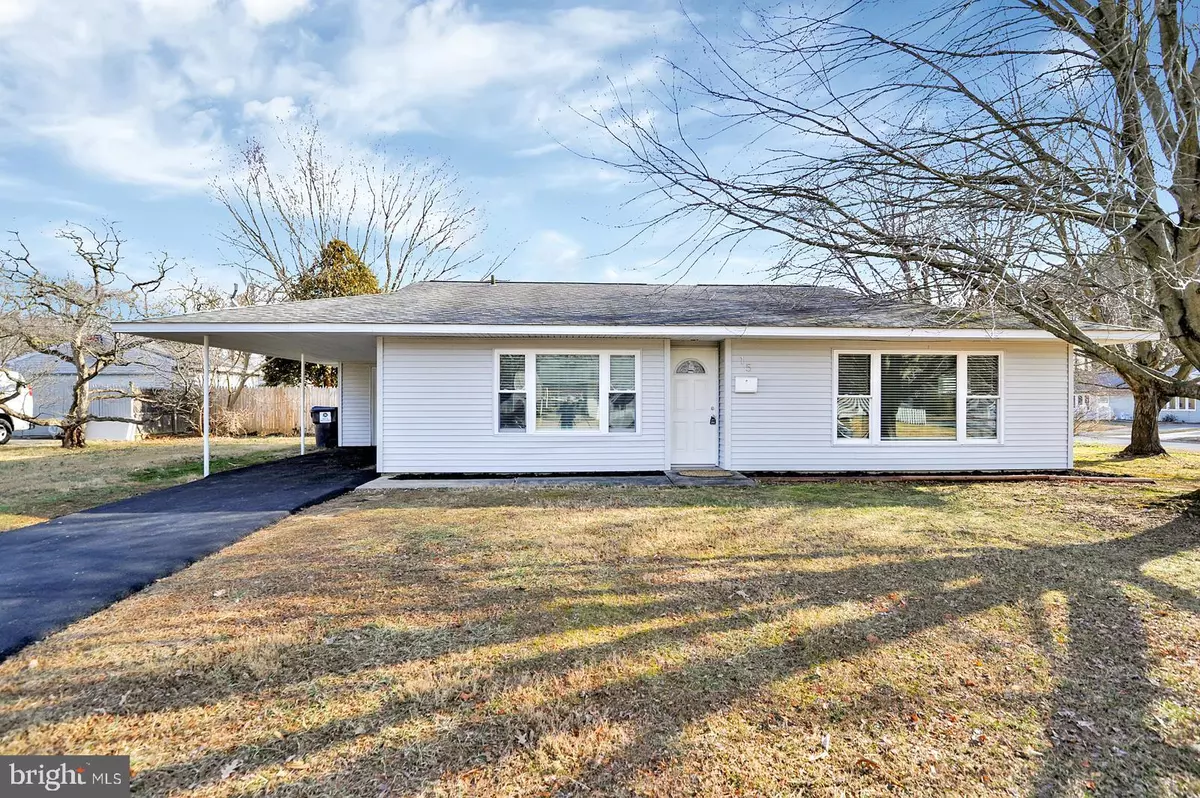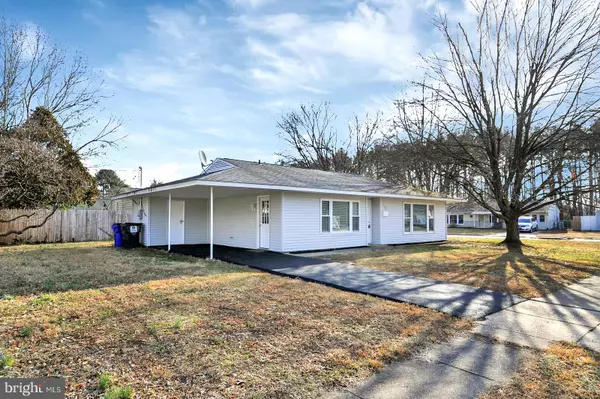$200,000
$200,000
For more information regarding the value of a property, please contact us for a free consultation.
3 Beds
1 Bath
1,100 SqFt
SOLD DATE : 03/30/2020
Key Details
Sold Price $200,000
Property Type Single Family Home
Sub Type Detached
Listing Status Sold
Purchase Type For Sale
Square Footage 1,100 sqft
Price per Sqft $181
Subdivision Brookside
MLS Listing ID DENC494504
Sold Date 03/30/20
Style Ranch/Rambler
Bedrooms 3
Full Baths 1
HOA Fees $2/ann
HOA Y/N Y
Abv Grd Liv Area 1,100
Originating Board BRIGHT
Year Built 1953
Annual Tax Amount $1,483
Tax Year 2019
Lot Size 8,712 Sqft
Acres 0.2
Lot Dimensions 113.00 x 70.00
Property Description
This beautiful ranch home is situated on a large corner lot, with a brand new driveway and newly mulched flower beds ready for your spring planting touches. All interior walls have been freshly painted to a cool grey to play off of the beautiful grey laminate flooring throughout the entire home. Inside you will be greeted by a large and airy living room flooded with natural light from the brand new picture windows. The eat in kitchen has been outfitted with crisp white cabinets, silver hardware gleams and matches the all stainless steel appliance set. A door from the kitchen leads to the carport for ease of entrance during those bad weather days. A large master bedroom, two more good sized bedrooms, and a well appointed bathroom with tile surround and flooring finish out the rest of the home.
Location
State DE
County New Castle
Area Newark/Glasgow (30905)
Zoning NC6.5
Rooms
Other Rooms Living Room, Primary Bedroom, Bedroom 2, Bedroom 3, Kitchen
Main Level Bedrooms 3
Interior
Interior Features Carpet, Kitchen - Eat-In, Recessed Lighting
Hot Water Electric
Heating Hot Water, Forced Air, Heat Pump - Electric BackUp
Cooling Central A/C
Equipment Dryer, Exhaust Fan, Oven/Range - Electric, Refrigerator, Washer - Front Loading
Furnishings No
Fireplace N
Appliance Dryer, Exhaust Fan, Oven/Range - Electric, Refrigerator, Washer - Front Loading
Heat Source Electric
Laundry Main Floor
Exterior
Garage Spaces 1.0
Water Access N
Accessibility 2+ Access Exits
Total Parking Spaces 1
Garage N
Building
Story 1
Sewer Public Sewer
Water Public
Architectural Style Ranch/Rambler
Level or Stories 1
Additional Building Above Grade, Below Grade
New Construction N
Schools
School District Christina
Others
Senior Community No
Tax ID 11-006.20-066
Ownership Fee Simple
SqFt Source Assessor
Special Listing Condition Standard
Read Less Info
Want to know what your home might be worth? Contact us for a FREE valuation!

Our team is ready to help you sell your home for the highest possible price ASAP

Bought with Patricia L. Shores • RE/MAX 1st Choice - Middletown
GET MORE INFORMATION
Broker-Owner | Lic# RM423246






