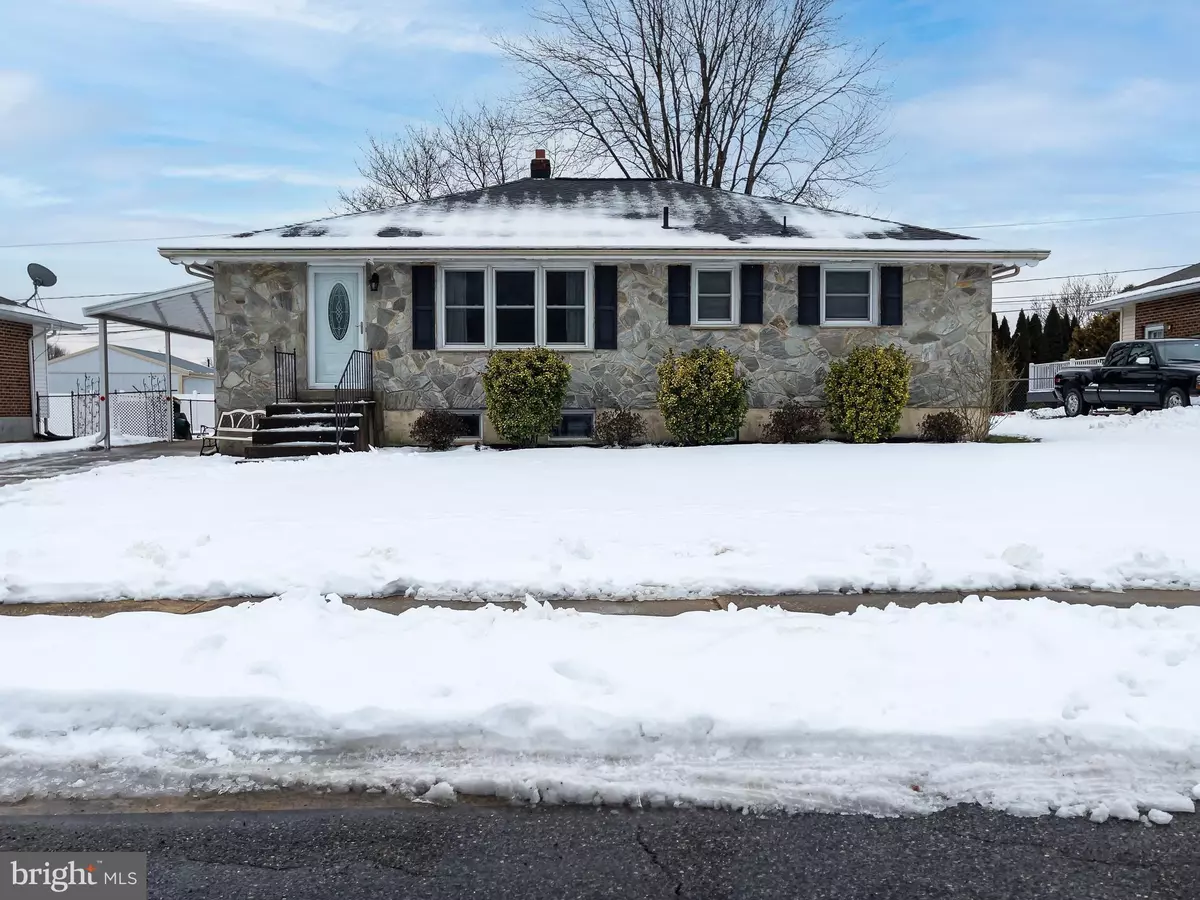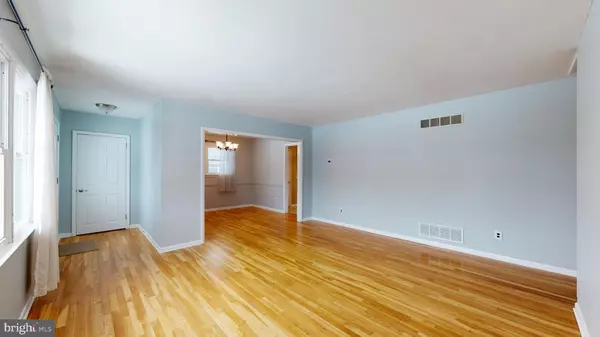$350,000
$350,000
For more information regarding the value of a property, please contact us for a free consultation.
3 Beds
2 Baths
2,695 SqFt
SOLD DATE : 04/15/2021
Key Details
Sold Price $350,000
Property Type Single Family Home
Sub Type Detached
Listing Status Sold
Purchase Type For Sale
Square Footage 2,695 sqft
Price per Sqft $129
Subdivision Northcrest
MLS Listing ID DENC521030
Sold Date 04/15/21
Style Ranch/Rambler
Bedrooms 3
Full Baths 2
HOA Fees $2/ann
HOA Y/N Y
Abv Grd Liv Area 2,050
Originating Board BRIGHT
Year Built 1966
Annual Tax Amount $2,250
Tax Year 2020
Lot Size 6,970 Sqft
Acres 0.16
Lot Dimensions 70.00 x 100.00
Property Description
Plan your visit now to see this beautiful stone front and brick side ranch home in the popular community of Northcrest in North Wilmington. Enjoy the conveniences of ranch home living. Beautiful hardwood floors are throughout the main level. The living room is bright with natural light, separate dining room space, large eat-in kitchen, walk-in pantry, three large bedrooms, each with generous closets and main floor bath. Lower level features a large 32 x 14.5 finished family room, new carpet in Feb 2021, full second bathroom with stall shower. The lower level also includes approximately 700 sq ft of storage and laundry area. A second entry door on the side of the house, leads you into the kitchen or to the lower level. Level, fenced rear yard and driveway parking for 3 cars. Be sure to view the Matterport 3D Tour and review the Floor Plan for room dimensions. Conveniently located close to I-95 and Route 202, restaurants, parks, and tax-free shopping make this location a great choice.
Location
State DE
County New Castle
Area Brandywine (30901)
Zoning NC6.5
Rooms
Other Rooms Living Room, Dining Room, Bedroom 2, Kitchen, Family Room, Bedroom 1, Laundry, Storage Room, Utility Room, Bathroom 1, Bathroom 2, Bathroom 3
Basement Full
Main Level Bedrooms 3
Interior
Interior Features Carpet, Ceiling Fan(s), Floor Plan - Traditional, Kitchen - Eat-In, Pantry, Stall Shower, Tub Shower, Wood Floors
Hot Water Natural Gas
Heating Forced Air
Cooling Central A/C
Flooring Hardwood, Carpet, Vinyl
Equipment Dishwasher, Dryer - Electric, Exhaust Fan, Oven/Range - Gas, Refrigerator, Washer, Water Heater
Fireplace N
Window Features Vinyl Clad
Appliance Dishwasher, Dryer - Electric, Exhaust Fan, Oven/Range - Gas, Refrigerator, Washer, Water Heater
Heat Source Natural Gas
Laundry Basement, Has Laundry
Exterior
Garage Spaces 3.0
Fence Chain Link, Rear
Utilities Available Cable TV, Natural Gas Available
Water Access N
Roof Type Pitched,Shingle
Accessibility 2+ Access Exits
Total Parking Spaces 3
Garage N
Building
Lot Description Front Yard, Landscaping, Rear Yard
Story 1
Foundation Block
Sewer Public Sewer
Water Public
Architectural Style Ranch/Rambler
Level or Stories 1
Additional Building Above Grade, Below Grade
New Construction N
Schools
Elementary Schools Lancashire
Middle Schools Talley
High Schools Concord
School District Brandywine
Others
Senior Community No
Tax ID 06-015.00-114
Ownership Fee Simple
SqFt Source Assessor
Acceptable Financing Cash, Conventional
Listing Terms Cash, Conventional
Financing Cash,Conventional
Special Listing Condition Standard
Read Less Info
Want to know what your home might be worth? Contact us for a FREE valuation!

Our team is ready to help you sell your home for the highest possible price ASAP

Bought with Donnie M Horton • RE/MAX Chesapeake
GET MORE INFORMATION
Broker-Owner | Lic# RM423246






