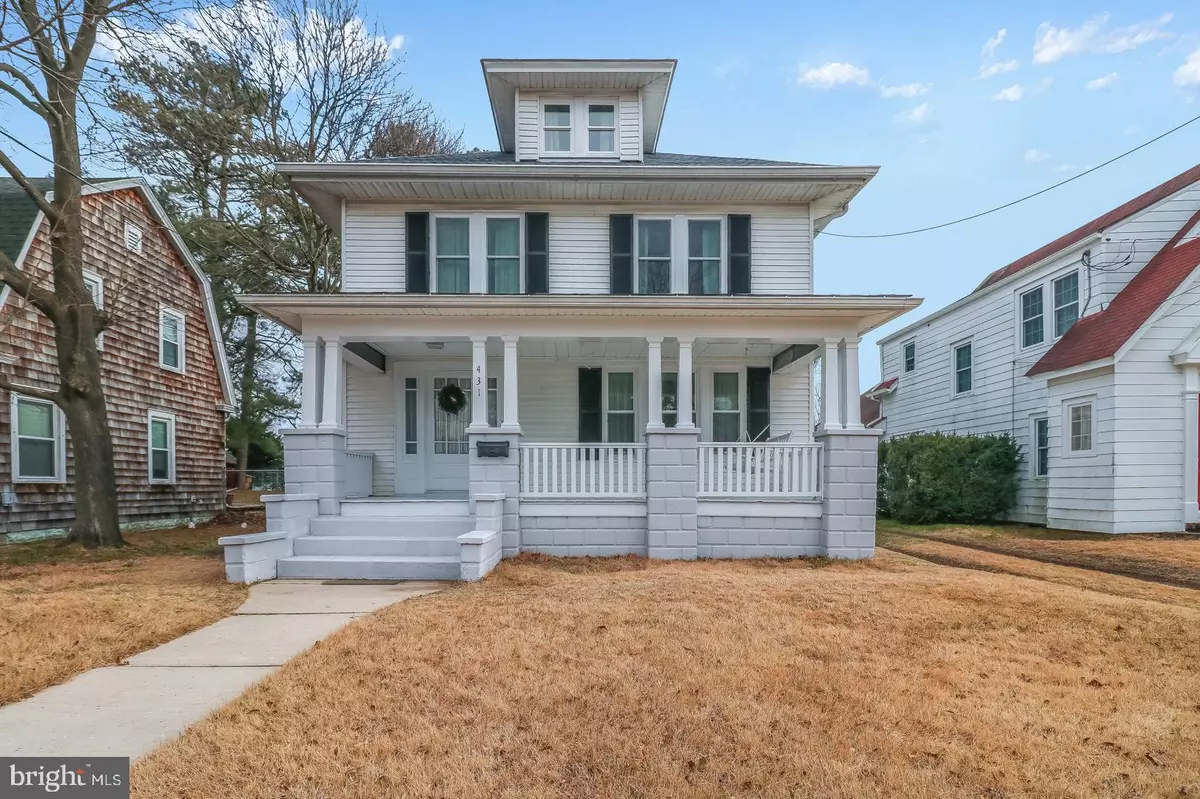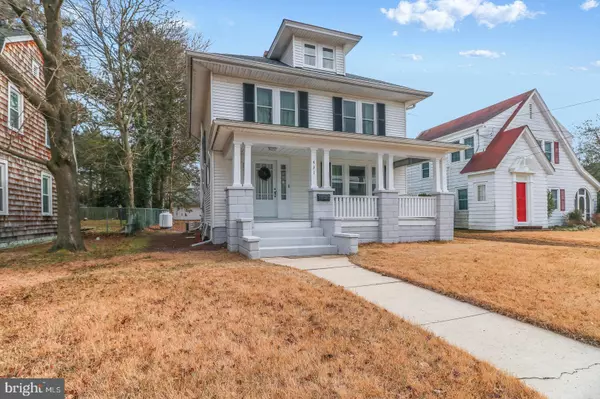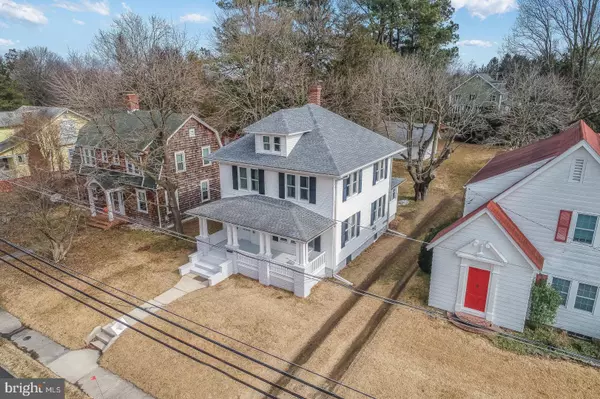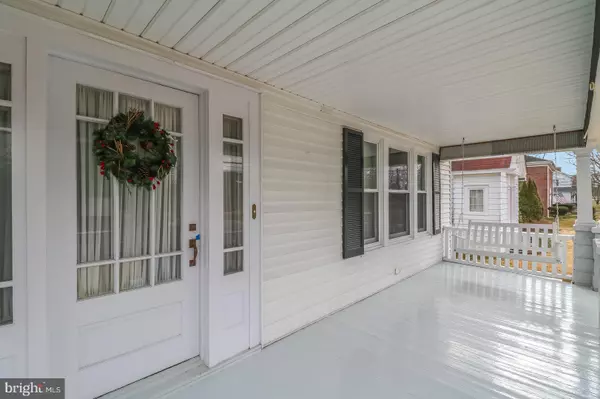$280,000
$274,999
1.8%For more information regarding the value of a property, please contact us for a free consultation.
3 Beds
2 Baths
2,425 SqFt
SOLD DATE : 03/29/2021
Key Details
Sold Price $280,000
Property Type Single Family Home
Sub Type Detached
Listing Status Sold
Purchase Type For Sale
Square Footage 2,425 sqft
Price per Sqft $115
Subdivision None Available
MLS Listing ID DESU176872
Sold Date 03/29/21
Style Colonial
Bedrooms 3
Full Baths 1
Half Baths 1
HOA Y/N N
Abv Grd Liv Area 2,100
Originating Board BRIGHT
Year Built 1909
Annual Tax Amount $886
Tax Year 2020
Lot Size 9,583 Sqft
Acres 0.22
Lot Dimensions 50.00 x 200.00
Property Description
EVERYTHING OLD IS NEW AGAIN! Come see this charming two-story that has been totally remodeled, seamlessly blending the old and the new. Watch the neighbors walk by from your large front porch with porch swing that welcomes you to the spacious living room with crown molding, formal dining room w/spectacular chandelier, crown molding and chair rail, and to the totally redone kitchen with Quartz countertops and all new stainless-steel appliances. Eat in the charming breakfast nook overlooking the back yard. Convenient mud room w/built-ins to the back of the home and remodeled half bath w/raised panel wall and large vanity. Also on the first level off the kitchen is a sunny room perfect for home office or playroom. The basement has a large finished and carpeted room, perfect for a family or game room. From the living room you make your way to the second level where you find three spacious bedrooms with deep closets and a new full bath with double sinks and vanities. The third level has been finished, creating a welcoming lounge area and guest bedroom with lots of possibilities that adds 500+/- sq. ft. Improvements include all new flooring in lounge, kitchen, office and bonus room, refinished original hardwood flooring, 16 new Pella windows and 6 American Craftsman, all new lighting fixtures, new HVAC, plumbing updated and new electric panel and new roof. Seller in process of having driveway done and sidewalk repaired. There is an alley way off side street and access to oversized one car garage w/water & electric. Don't miss seeing this lovely home with elegant comfort that is within walking distance to the downtown area with coffee shop, art studio, antique shop, restaurants, river walk and more.
Location
State DE
County Sussex
Area Cedar Creek Hundred (31004)
Zoning TN
Rooms
Other Rooms Living Room, Dining Room, Primary Bedroom, Bedroom 2, Bedroom 3, Kitchen, Basement, Breakfast Room, Mud Room, Office, Attic
Basement Full, Partially Finished
Main Level Bedrooms 3
Interior
Interior Features Breakfast Area, Chair Railings, Crown Moldings, Formal/Separate Dining Room, Kitchen - Eat-In, Upgraded Countertops, Wood Floors
Hot Water Electric
Heating Forced Air
Cooling Central A/C
Flooring Carpet, Hardwood, Vinyl, Ceramic Tile
Equipment Built-In Microwave, Dishwasher, Refrigerator, Oven/Range - Electric
Furnishings No
Fireplace N
Appliance Built-In Microwave, Dishwasher, Refrigerator, Oven/Range - Electric
Heat Source Propane - Leased, Electric
Laundry Basement
Exterior
Exterior Feature Porch(es)
Parking Features Oversized
Garage Spaces 1.0
Water Access N
Accessibility None
Porch Porch(es)
Total Parking Spaces 1
Garage Y
Building
Lot Description Rear Yard
Story 2
Sewer Public Sewer
Water Public
Architectural Style Colonial
Level or Stories 2
Additional Building Above Grade, Below Grade
New Construction N
Schools
School District Milford
Others
Senior Community No
Tax ID 330-10.08-13.00
Ownership Fee Simple
SqFt Source Assessor
Special Listing Condition Standard
Read Less Info
Want to know what your home might be worth? Contact us for a FREE valuation!

Our team is ready to help you sell your home for the highest possible price ASAP

Bought with Emily Hindes • BHHS Fox & Roach-Concord
GET MORE INFORMATION
Broker-Owner | Lic# RM423246






