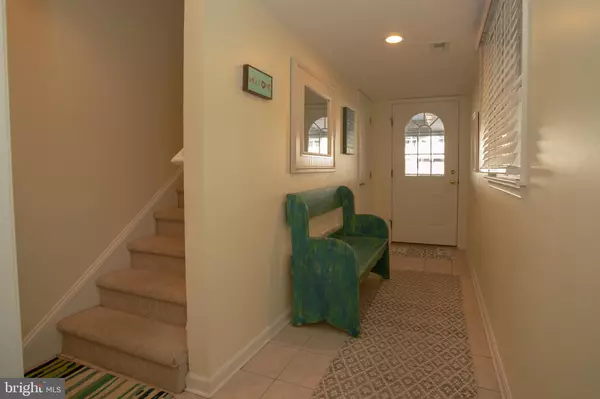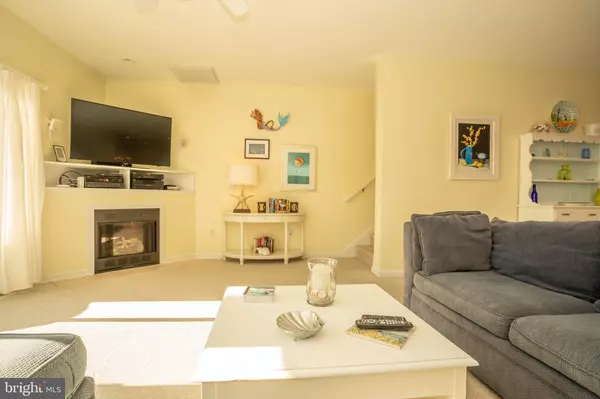$800,000
$800,000
For more information regarding the value of a property, please contact us for a free consultation.
4 Beds
4 Baths
2,200 SqFt
SOLD DATE : 03/05/2021
Key Details
Sold Price $800,000
Property Type Townhouse
Sub Type End of Row/Townhouse
Listing Status Sold
Purchase Type For Sale
Square Footage 2,200 sqft
Price per Sqft $363
Subdivision Tower Shores
MLS Listing ID DESU176010
Sold Date 03/05/21
Style Contemporary
Bedrooms 4
Full Baths 3
Half Baths 1
HOA Fees $43/ann
HOA Y/N Y
Abv Grd Liv Area 2,200
Originating Board BRIGHT
Year Built 2002
Annual Tax Amount $1,260
Tax Year 2020
Lot Dimensions 0.00 x 0.00
Property Description
This beautiful North Bethany Ocean block 4 bedroom 3.5 bath duplex home has been meticulously cared for by the owners inclusive of many new furnishings / artwork and mechanical upgrades. The scenic Indian River Bay views can be enjoyed from three decks (of 5) at the front of this property - Main and Second Master bedrooms along with the Kitchen. The house features an open floor plan with lots of natural lighting. Many comfortable spaces are located throughout the house with privacy for you and your guests both inside and outdoors. You will love this turn key property and beach living year round. If serving gourmet meals is your style the kitchen is fully stocked for your cooking pleasure or frequent the many area local restaurants. Storage abounds for the homeowners as well as potential guests and/or renters.Pull out sectional in living room is a sleep sofa.Lots of outdoor deck space.All bedrooms have cable ready Tvs. Neighbors in adjoining unit very friendly and only use their unit 6-8 times year. Fun times can be had by all on the very wide private community beach maintained by the Tower Shores Beach Association. Solid rental history associated with the property with 2021 summer rentals to convey with the property.
Location
State DE
County Sussex
Area Baltimore Hundred (31001)
Zoning MR
Rooms
Basement Partial
Interior
Interior Features Kitchen - Eat-In, Carpet, Ceiling Fan(s), Combination Dining/Living, Combination Kitchen/Dining, Floor Plan - Open, Pantry, Kitchen - Island
Hot Water Electric
Heating Forced Air, Heat Pump(s), Zoned
Cooling Central A/C
Flooring Carpet, Ceramic Tile
Fireplaces Number 1
Equipment Dishwasher, Disposal, Dryer - Electric, Water Heater, Washer, Range Hood, Oven/Range - Electric, Microwave, Icemaker
Appliance Dishwasher, Disposal, Dryer - Electric, Water Heater, Washer, Range Hood, Oven/Range - Electric, Microwave, Icemaker
Heat Source Central, Electric
Exterior
Garage Spaces 5.0
Utilities Available Cable TV
Amenities Available Beach
Water Access N
Roof Type Asphalt,Shingle
Accessibility None
Total Parking Spaces 5
Garage N
Building
Lot Description Front Yard, Private
Story 4
Sewer Public Sewer
Water Public
Architectural Style Contemporary
Level or Stories 4
Additional Building Above Grade, Below Grade
Structure Type Dry Wall
New Construction N
Schools
Elementary Schools Lord Baltimore
Middle Schools Selbyville
High Schools Indian River
School District Indian River
Others
Pets Allowed N
HOA Fee Include Common Area Maintenance,Management,Trash
Senior Community No
Tax ID 134-05.00-74.00-8
Ownership Condominium
Acceptable Financing Cash, Conventional
Listing Terms Cash, Conventional
Financing Cash,Conventional
Special Listing Condition Standard
Read Less Info
Want to know what your home might be worth? Contact us for a FREE valuation!

Our team is ready to help you sell your home for the highest possible price ASAP

Bought with CHRISTI ARNDT • Long & Foster Real Estate, Inc.
GET MORE INFORMATION
Broker-Owner | Lic# RM423246






