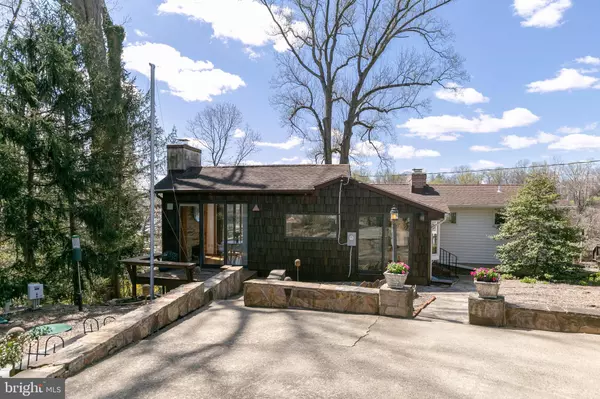$781,000
$779,000
0.3%For more information regarding the value of a property, please contact us for a free consultation.
2 Beds
2 Baths
1,138 SqFt
SOLD DATE : 05/14/2021
Key Details
Sold Price $781,000
Property Type Single Family Home
Sub Type Detached
Listing Status Sold
Purchase Type For Sale
Square Footage 1,138 sqft
Price per Sqft $686
Subdivision Pines On The Severn
MLS Listing ID MDAA462178
Sold Date 05/14/21
Style Cottage
Bedrooms 2
Full Baths 2
HOA Y/N N
Abv Grd Liv Area 1,138
Originating Board BRIGHT
Year Built 1940
Annual Tax Amount $4,877
Tax Year 2020
Lot Size 6,725 Sqft
Acres 0.15
Property Description
Enjoy panoramic views of Chase Creek and the Severn River in this classic Pines on the Severn cottage, affectionately known as "One Love". This unique and charming home is nestled on two lots with creative and colorful landscaping and hardscaping surrounding the cottage. Over many years, the owner has customized the home with hand built stone walls, vibrant tiles, an iron gate and other character touches that bring to mind-life on the water. There are wood floors throughout and two fireplaces, a wood burning fireplace in the living room and a gas, stacked stone fireplace in the kitchen. Windows and doors on the water side maximize the spectacular water views and stunning sunsets. The generous sized main bedroom has teak flooring along with a sitting area, perfect for relaxing while enjoying the serene water views. A second bedroom could also be an office or study. New nitrogen reduction septic system installed in the Fall of 2020. The square footage in the tax record is incorrect. Water privileged Pines on the Severn is well known and celebrated for its' abundant amenities, which include: sandy beach with covered picnic area, pier with attractive gazebo, boat slips and boat ramp, canoe and kayak storage, playground, ball fields, basketball/tennis cts., community pool and proximity to the B&A trail for walking/jogging/biking enthusiasts. Easy access to route 50 and major commuter routes and blue ribbon Broadneck Schools.
Location
State MD
County Anne Arundel
Zoning R2
Rooms
Basement Daylight, Partial, Outside Entrance, Space For Rooms, Sump Pump, Unfinished, Walkout Level
Main Level Bedrooms 2
Interior
Interior Features Combination Kitchen/Dining, Entry Level Bedroom, Floor Plan - Traditional, Kitchen - Country, Kitchen - Table Space, Soaking Tub, Tub Shower, Window Treatments, Wood Floors
Hot Water Natural Gas
Heating Forced Air
Cooling Central A/C, Ceiling Fan(s)
Flooring Hardwood
Fireplaces Number 2
Fireplaces Type Fireplace - Glass Doors
Equipment Refrigerator, Stove, Washer, Dryer
Fireplace Y
Appliance Refrigerator, Stove, Washer, Dryer
Heat Source Natural Gas
Exterior
Exterior Feature Deck(s)
Garage Spaces 4.0
Water Access Y
View Creek/Stream, Panoramic, River, Scenic Vista
Roof Type Composite
Accessibility Other
Porch Deck(s)
Total Parking Spaces 4
Garage N
Building
Lot Description Additional Lot(s), Landscaping
Story 1
Sewer On Site Septic, Nitrogen Removal System
Water Public
Architectural Style Cottage
Level or Stories 1
Additional Building Above Grade, Below Grade
Structure Type Dry Wall
New Construction N
Schools
Elementary Schools Arnold
Middle Schools Severn River
High Schools Broadneck
School District Anne Arundel County Public Schools
Others
Senior Community No
Tax ID 020365619238008
Ownership Fee Simple
SqFt Source Assessor
Acceptable Financing Conventional, Cash
Listing Terms Conventional, Cash
Financing Conventional,Cash
Special Listing Condition Standard
Read Less Info
Want to know what your home might be worth? Contact us for a FREE valuation!

Our team is ready to help you sell your home for the highest possible price ASAP

Bought with Nilou Jones • RE/MAX Leading Edge
GET MORE INFORMATION
Broker-Owner | Lic# RM423246






